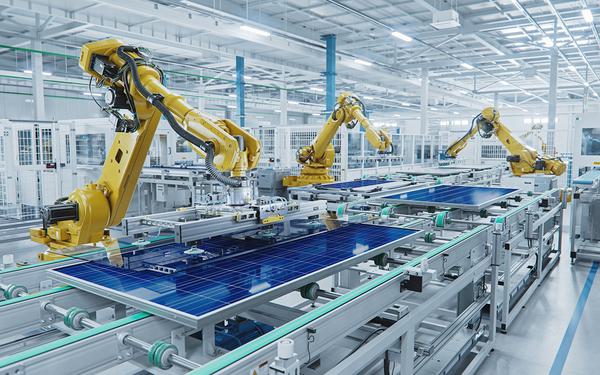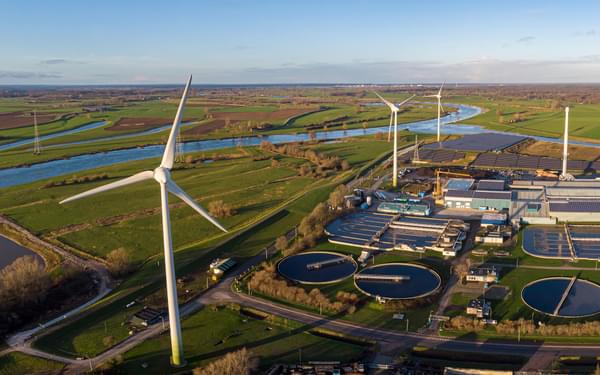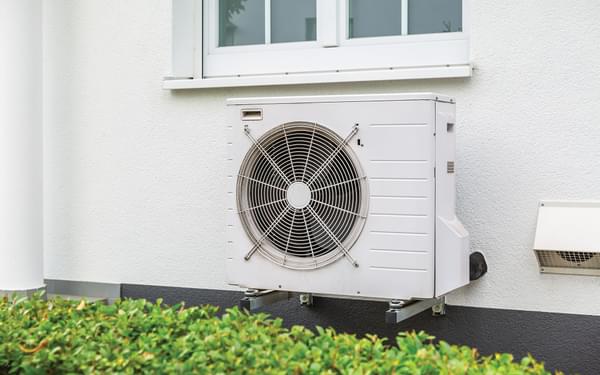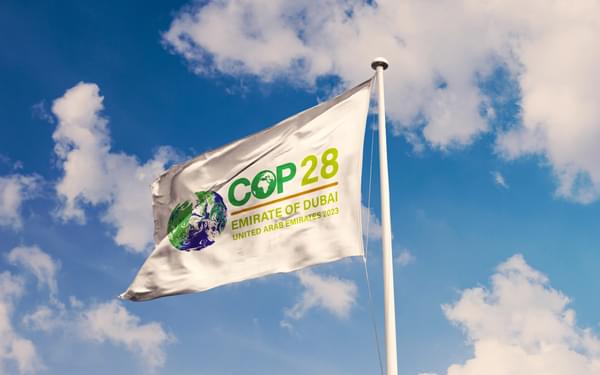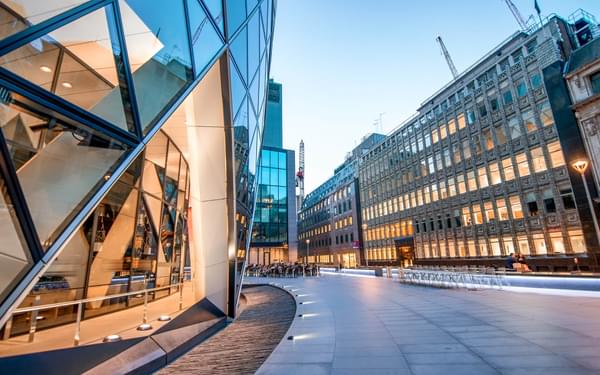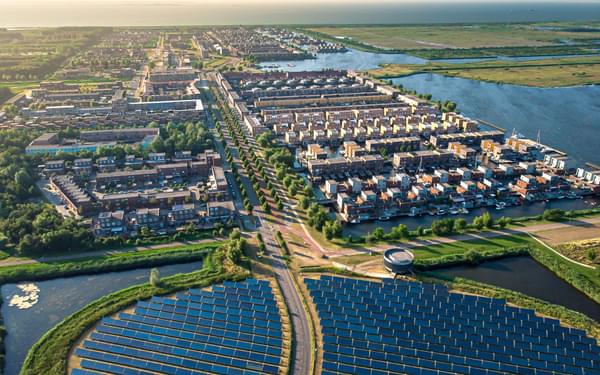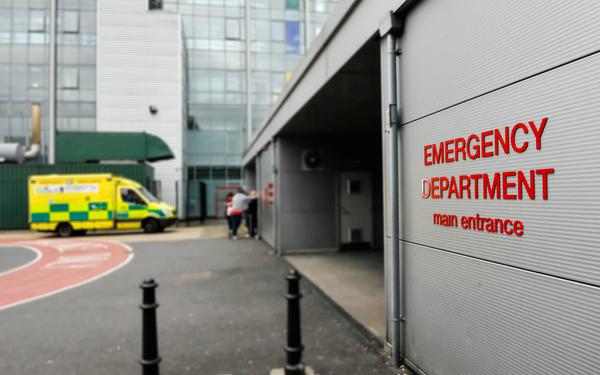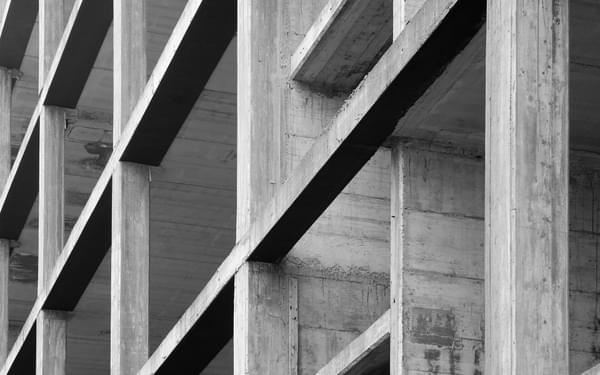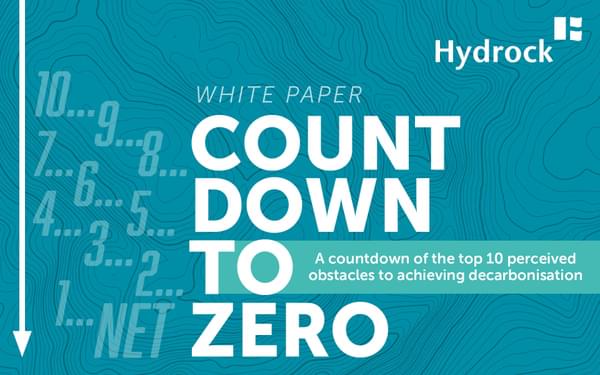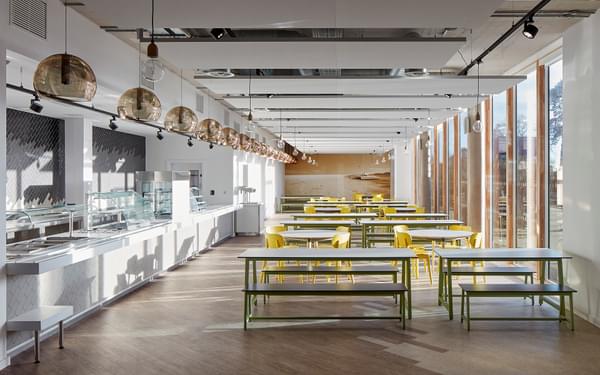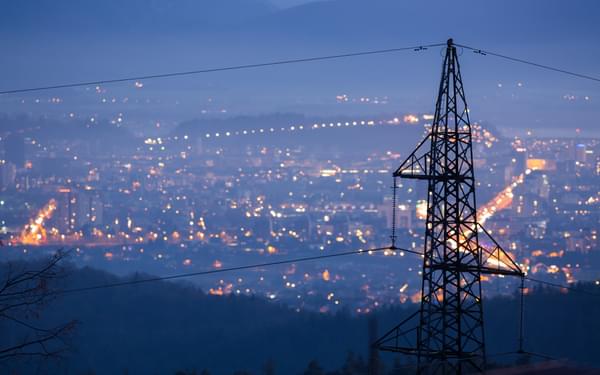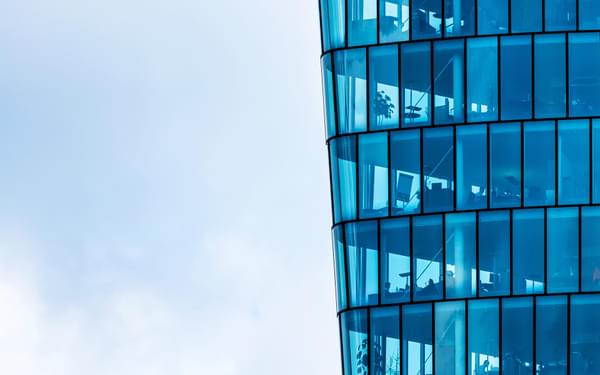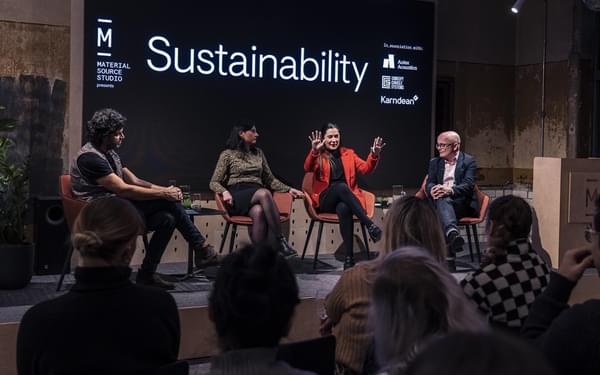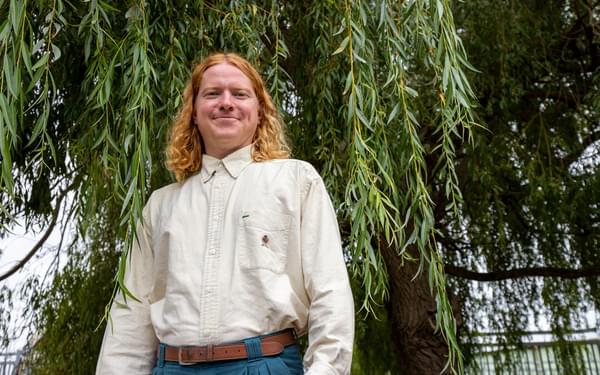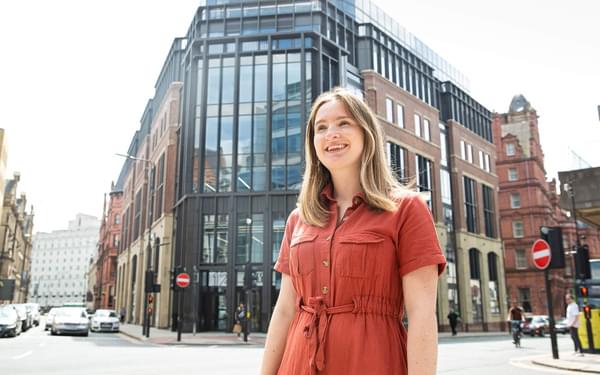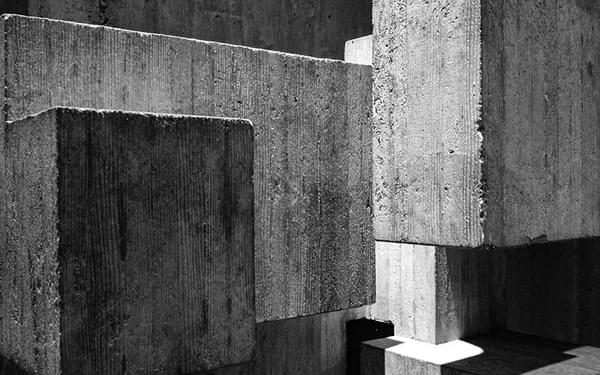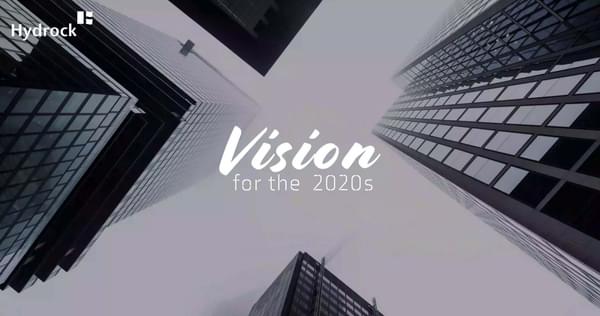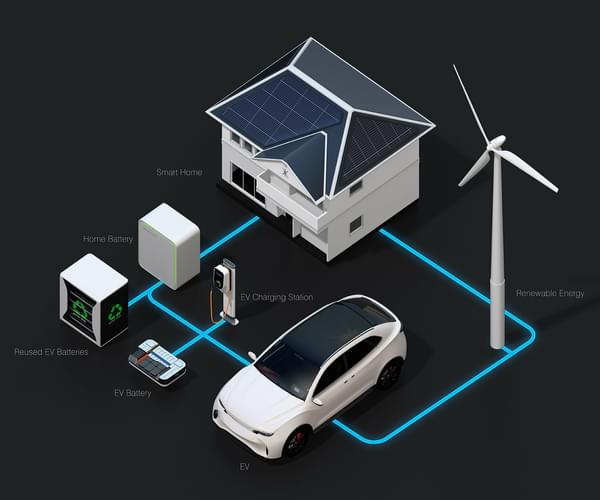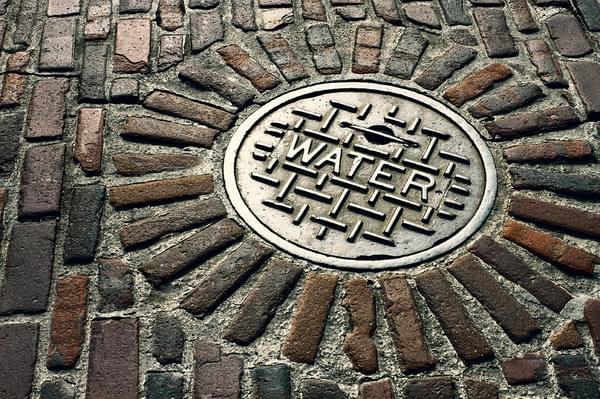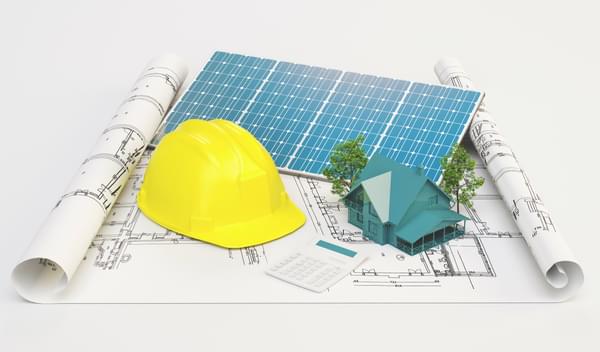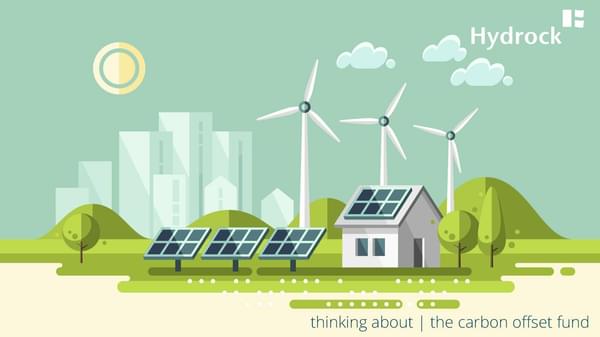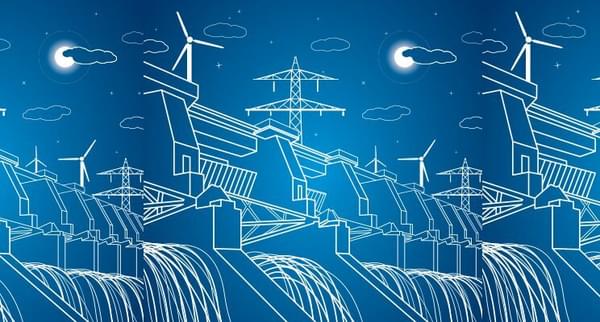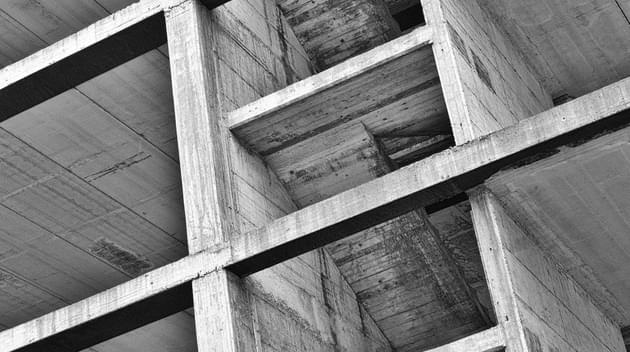
A structural engineer’s perspective:
For a long time, the transition to net zero in the construction industry has focused on operational, rather than embodied carbon.
Operational carbon is a critical part of the puzzle, no doubt - but reducing embodied carbon within a building’s structure is becoming far more important in the quest to decarbonise and minimise carbon emissions.
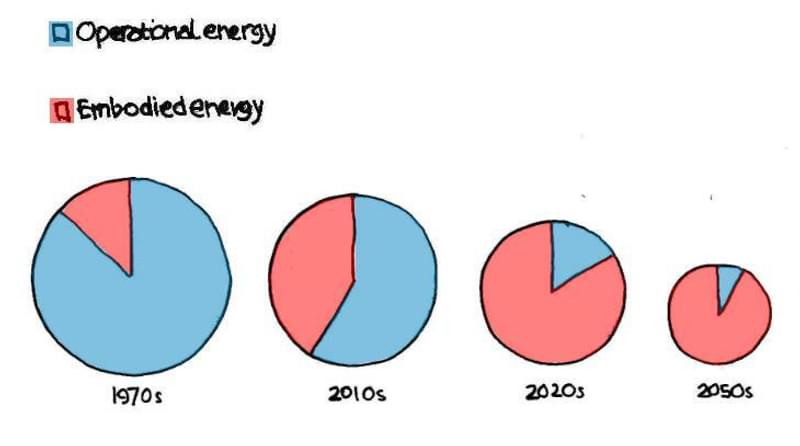
The biggest impact on embodied carbon can be achieved at concept stage. During my career, I’ve observed hundreds of great ideas being taken forward at concept stage that haven’t had the attention to embodied carbon they should have had.
Column-less, open-plan offices can be architecturally beautiful, but if the stakeholders in the room knew the impacts on concrete floor depth to make this happen, they might think twice.
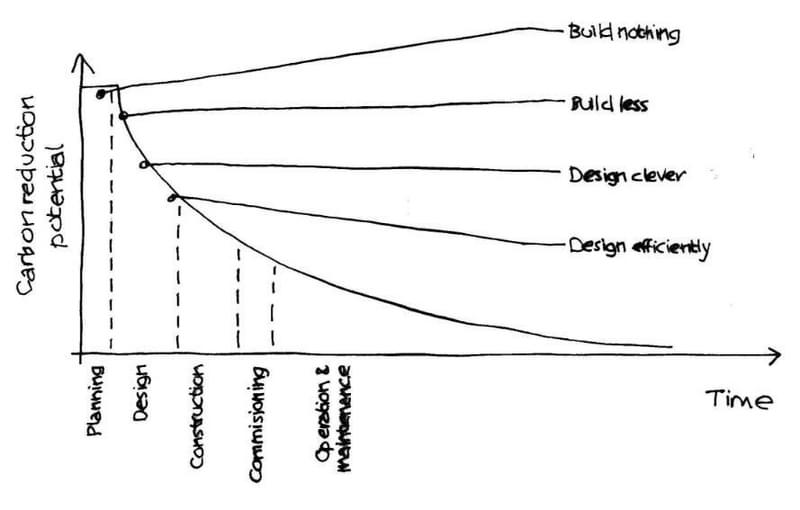
So, here are 10 ways a structural engineer can help to reduce carbon from the very first stages of design.
1. Don’t go ‘new build’
It seems obvious when you say it out loud, doesn’t it - but the lowest embodied carbon option is quite literally to build nothing at all. Far too many functional buildings are demolished to make way for new ones, but this doesn’t need to be the case.
We routinely carry out existing building appraisals, specifying material and load testing, and providing designs and performance specifications for the subsequent alteration, repair or strengthening works where required.
2. Analyse the data
A key step in reducing structural embodied carbon is to understand where the carbon sits within the various elements of the building.
Our first approach is to calculate the embodied carbon for the structure at concept stage, enabling us to identify the big carbon culprits. This allows us to focus our efforts in finding alternative options in the early design stages to minimise the ECO2e. We often find this process flags some surprising results that may have otherwise been overlooked.
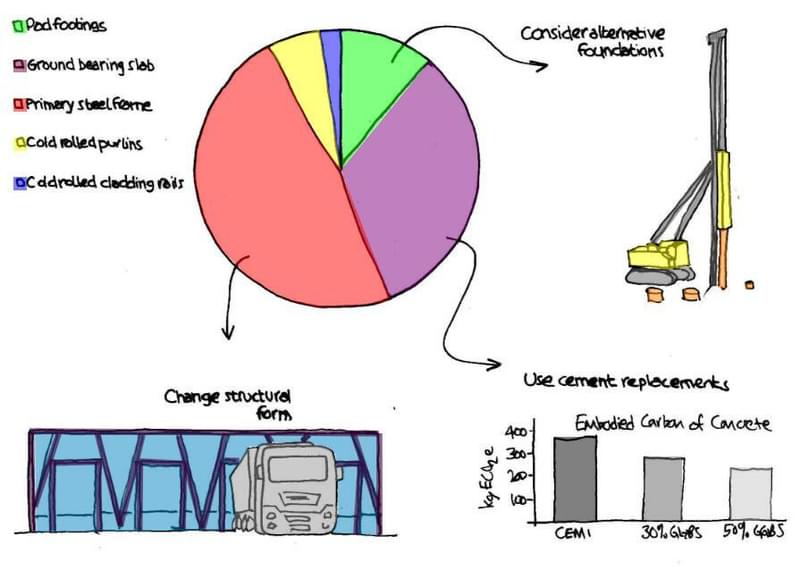
3. Low carbon materials
The use of low carbon materials is key in reducing the ECO2e. Whilst it would be wonderful to use timber in lieu of other materials such as steel or concrete, we know this is not always possible. However, wherever we can, we always offer low carbon material alternatives alongside calculations demonstrating the embodied carbon savings, enabling an informed decision process.
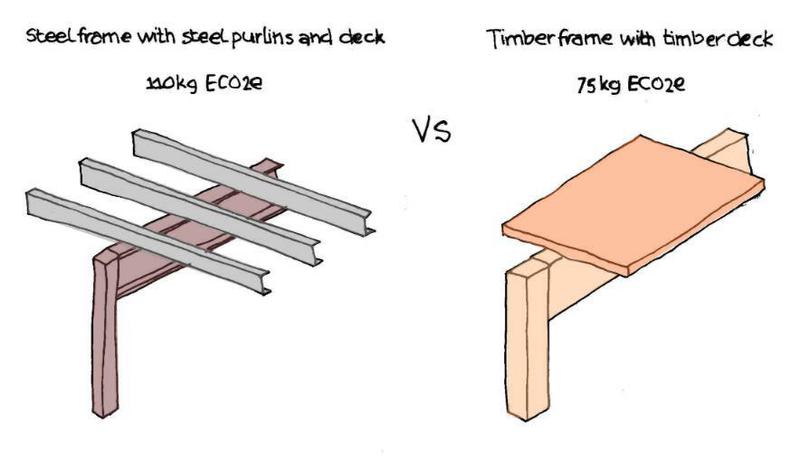
4. Use of DfMA and MMC
Offsite construction can offer many benefits, such as improved quality and reduced site programmes, but DfMA can also save embodied carbon. It avoids over-ordering materials, which we frequently see in traditional construction projects. In fact, it’s estimated that in the UK a shocking 25% of all construction materials end up in landfill sites.
DfMA can also incorporate materials savings by design, such as the use of precast or prestressed concrete elements allowing thinner sections than traditionally reinforced elements on site. Additionally, higher quality and reliability of offsite manufacture provides confidence for designers to push leaner designs.
5. Design for deconstruction
In the UK, 99%
of scrap structural sections are recovered, but only 6% are reused versus 93% that are recycled. However, if we look at this calculation:
Recycled steel = 1/2 ECO2e of virgin steel
Reused steel = 1/8 ECO2e of virgin steel
It’s very clear there is a significant reduction of emissions by reusing steel sections in their existing form so, at the very least, we should make it easier for future generations to do this through incorporating circular economy best practice design principals.
How can we do this?
- Data: Ensure information is recorded
- Design simple, reversible connections between components
- Aim for single, non-composite elements
- Minimise number of different components and materials
- Eliminate secondary finishes to materials
These methods could also be combined with DfMA, leading to DfMARR - design for manufacture, assembly, remanufacture and reassembly.
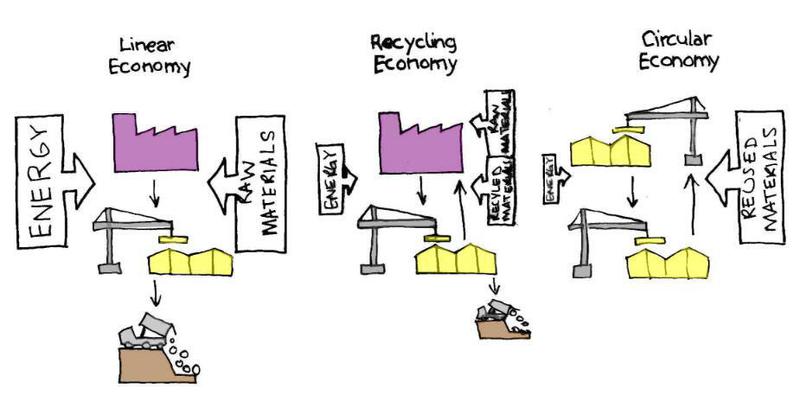
6. Follow key layout principles
Embodied carbon within structures is very sensitive to design decisions that are often made without consideration of ECO2e.
For example, studies have shown that 7.5m column grids as an alternative to 9m column grids could save approximately 20% ECO2e within the structural frame. Another example where this can be done successfully is through working closely with the architects on the best layout options to remove the need for transfer structures, leading to significant ECO2e savings.
This can only be done by bringing carbon savings into the design process conversation and working alongside the architect’s layout requirements to optimise the structural solution.
7. Lean design
There are many factors that influence how lean the structural design is pushed, but often this can be boiled down to two factors:
- Grouping of elements, loading conditions and layout conditions to reduce the number of bespoke design conditions an element is assessed for.
- A limited number of structural forms considered, for example when optimising beam / column grids for a given layout condition.
Both of these factors are often combined, which when put together compounds the ‘fat’ built into the design, and subsequently leads to inefficient elements and subsequently higher ECO2e.
Our in-house computational modelling and parametric design specialists automate parts of the structural design process that, if otherwise done by hand, would take hundreds of hours longer. This allows us to carry out iterations of form finding to pinpoint the most efficient structural layout and eliminate the need for the grouping of design conditions as computer power means any number of conditions can be analysed individually.
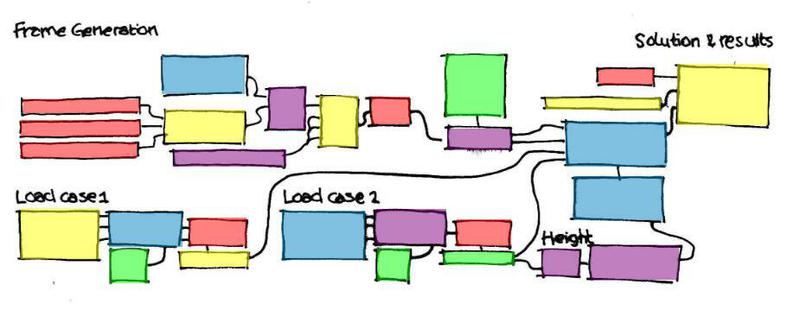
8. Expose the structure
As engineers, we are always keen to see our structural designs on show rather than hiding them away behind layers of plasterboard finishes. We believe that the structure can be beautiful, but more importantly, removing these additional layers of finishing materials will also help further reduce the embodied carbon within the building.
9. Challenge the brief
More and more clients and developers are setting briefs that allow for future flexibility. This is often argued as a sustainable proposal because it would allow alternative uses of the existing building without risk of demolition and rebuilding.
However, the price for flexibility is often higher load specifications and increased column spacings to those actually required for the known short-term specification requirements.
Given the climate emergency needs to see immediate carbon savings, we would argue that it is far more sustainable to design for known requirements, and if more onerous requirements are required for future use, say 10-20 years down the line, then the options for strengthening or reconfiguring the structure can be determined at that stage.
For example, a concrete framed office building designed for 3kPa imposed loading is estimated to have 80% of the ECO2 within the structural frame as an office building designed for 5kPa.
10. Review design changes
Inevitably, project designs are adjusted and often value-engineered throughout the design process. It is important that we stop and consider the impact on ECO2e when we do this, to ensure it is not adversely affected and that the true value of this is communicated and challenged where necessary on the ground of low carbon.
However, we believe that value-engineering and low carbon can go hand in hand. Lean design, efficient forms and appropriate loading specifications all lead to less materials, and with the ever-increasing cost of materials then low carbon and reducing costs can align.
This article was written by Lynsey Laycock, Technical Director in our Civil and Structural division.


