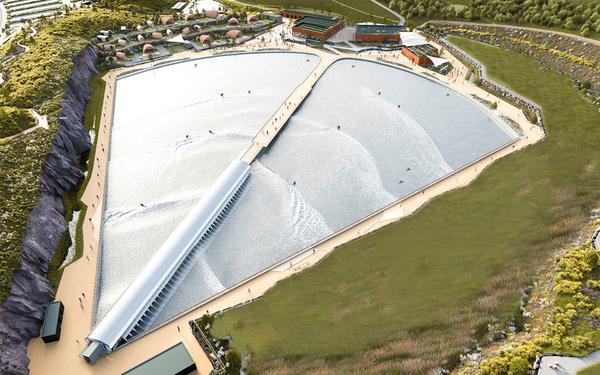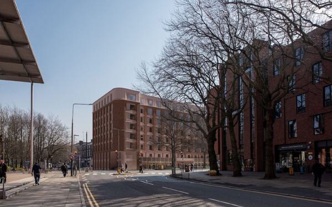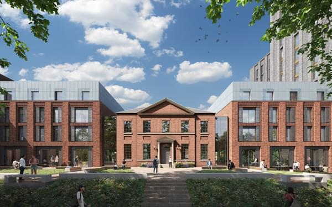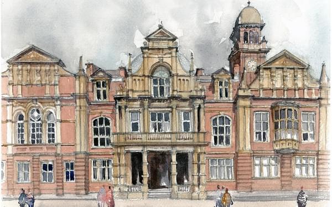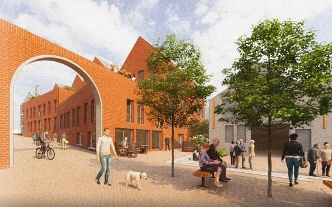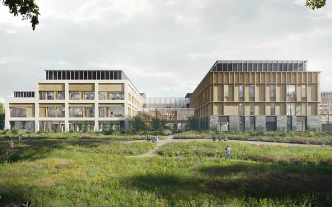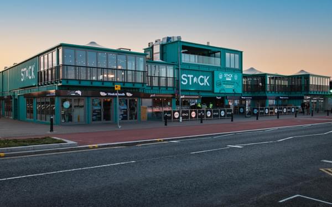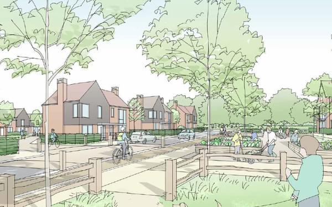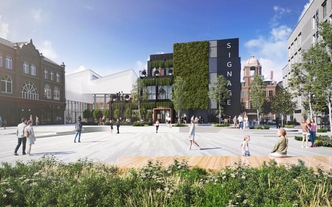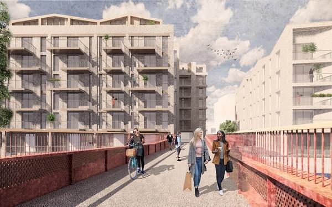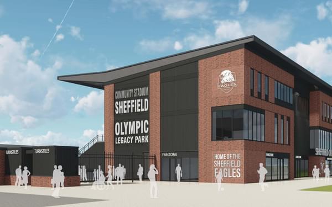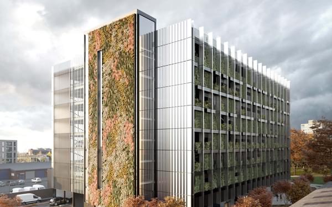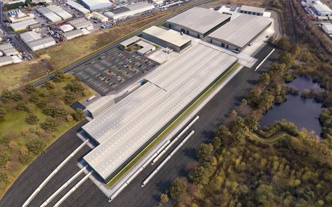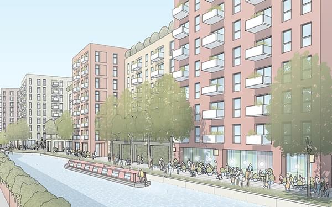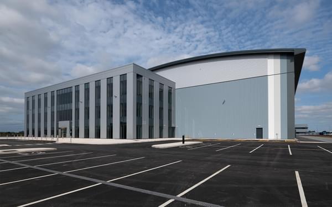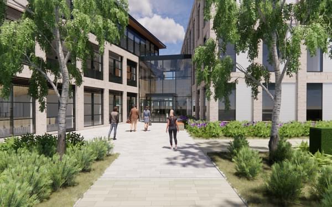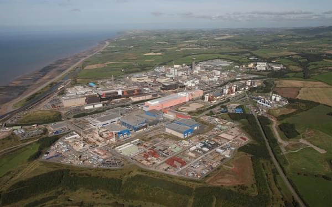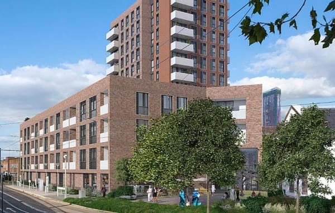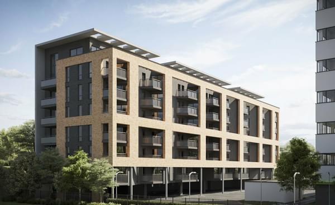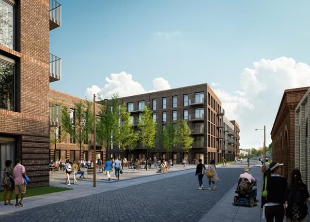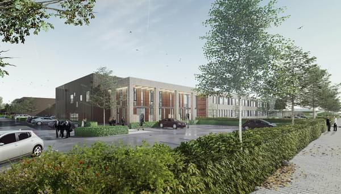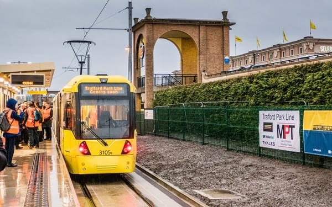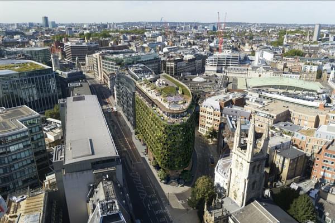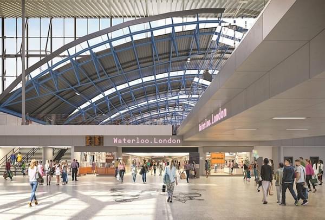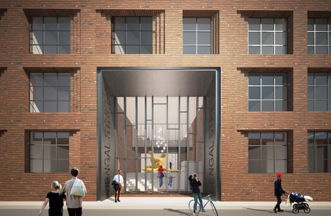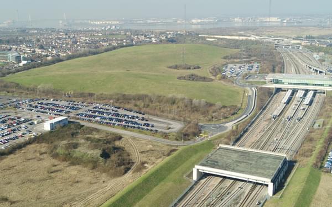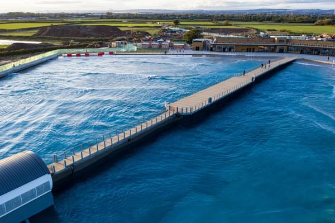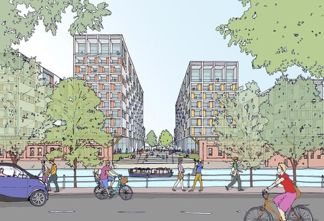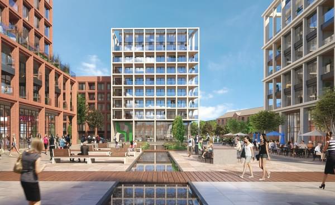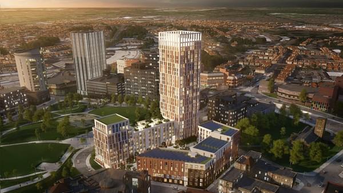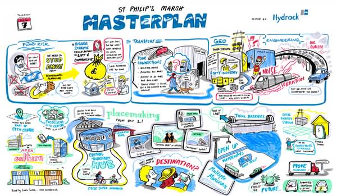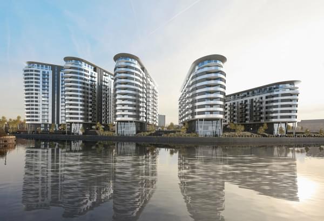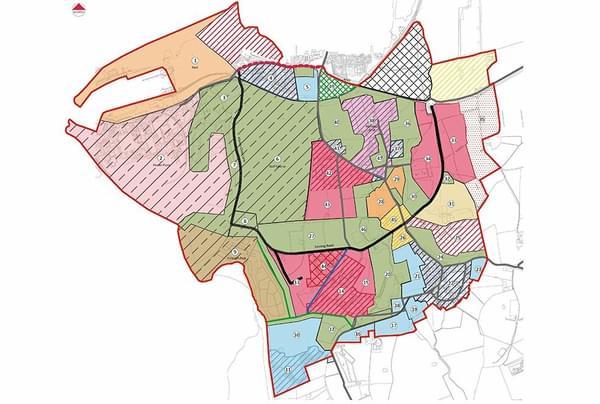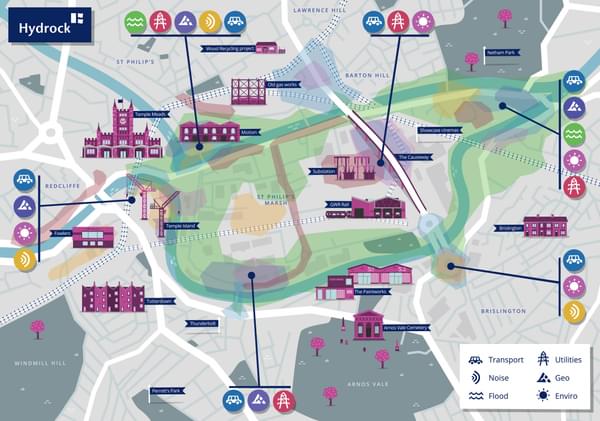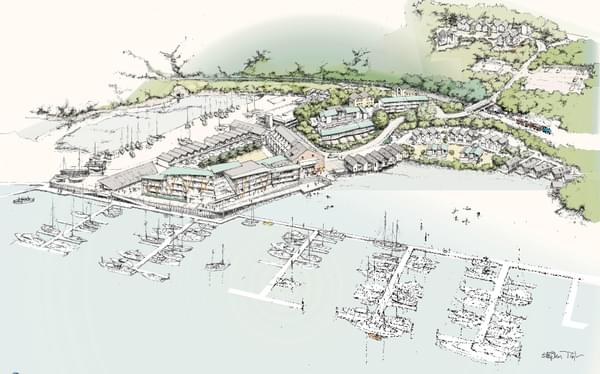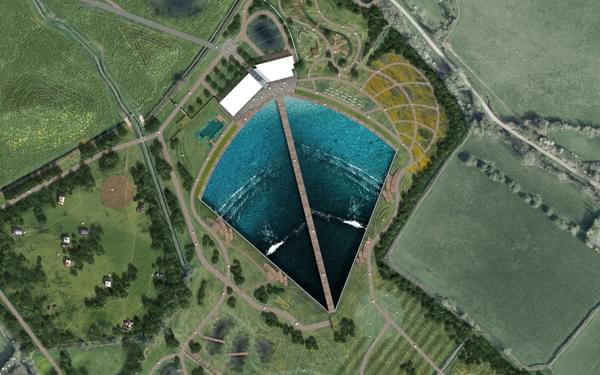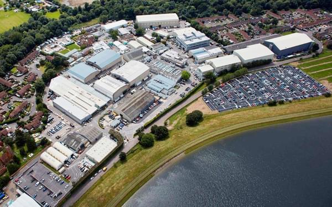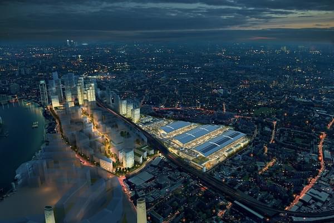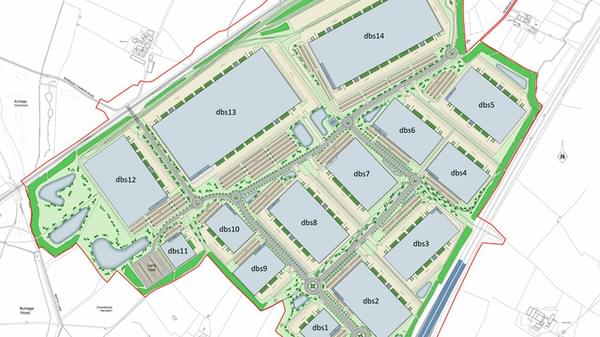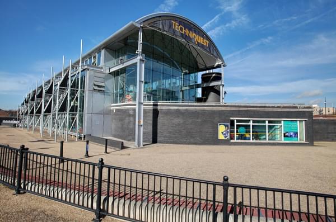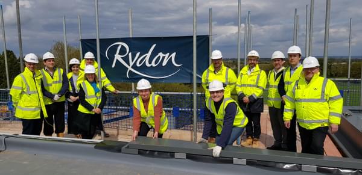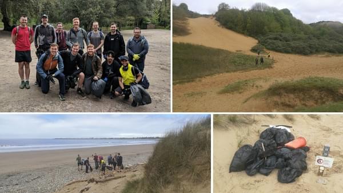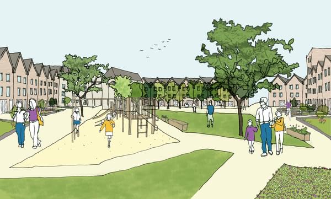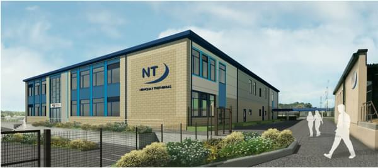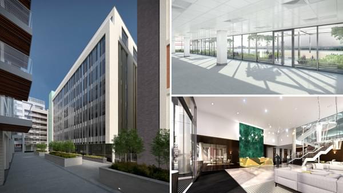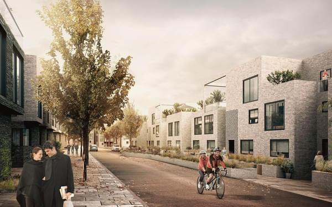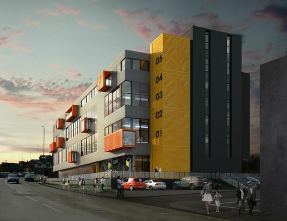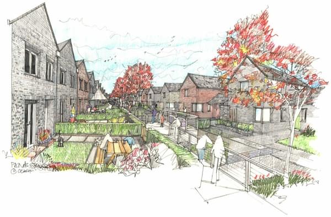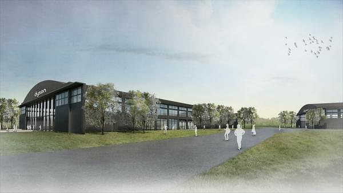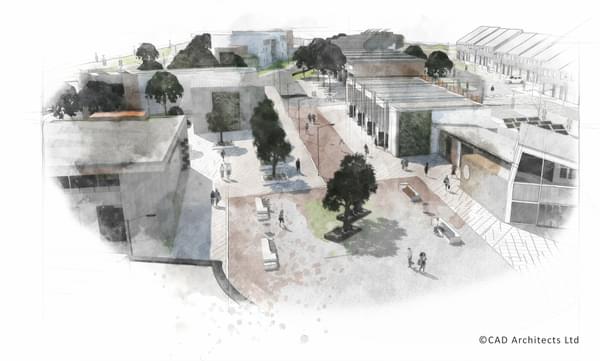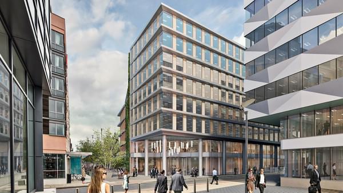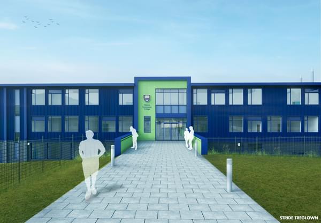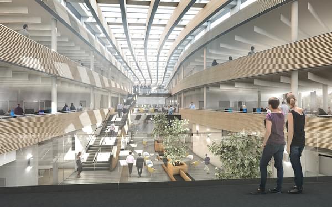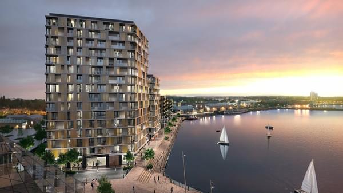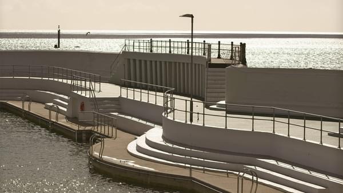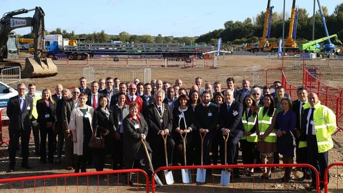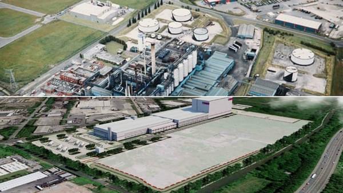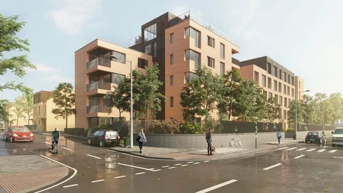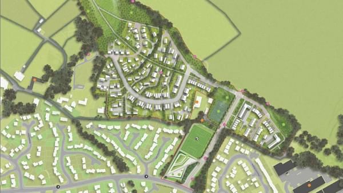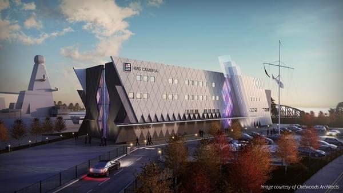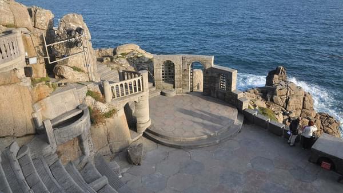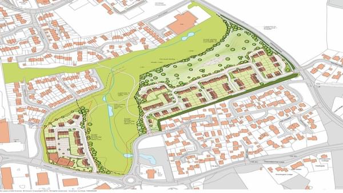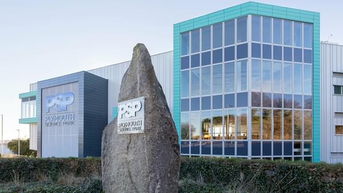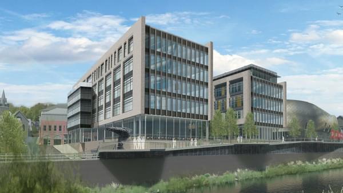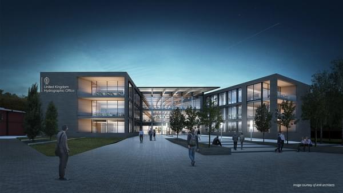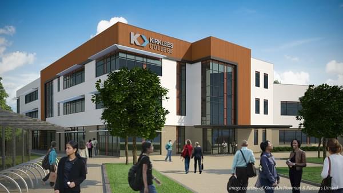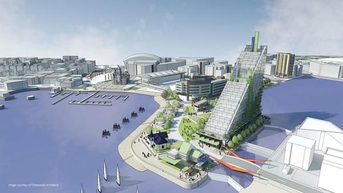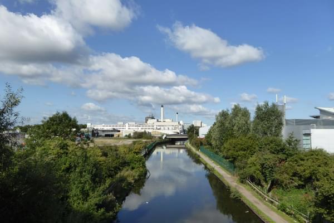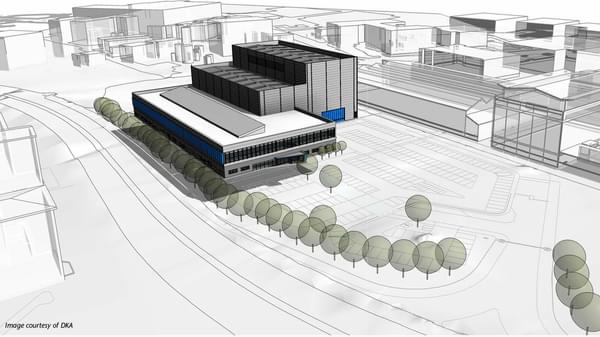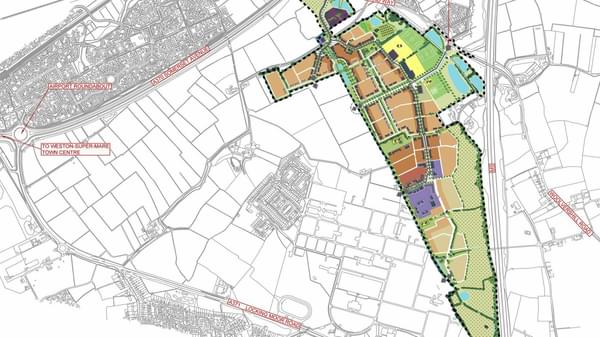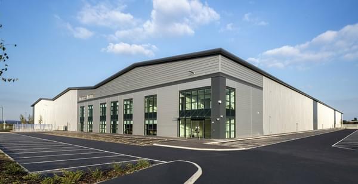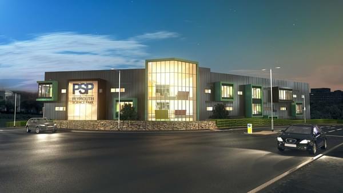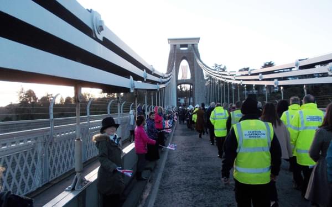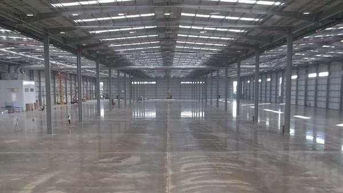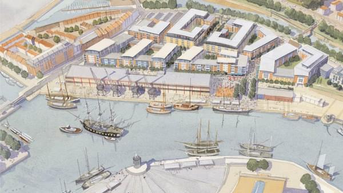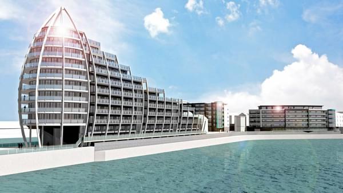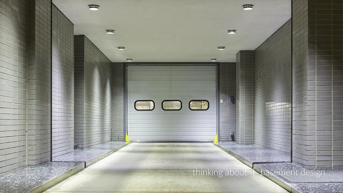
In heavily urbanised areas such as London and the south-east, going underground can dramatically increase the commercial value of a development. However, the complexities of basement design are often out-weighed by the risks that arise by over-looking the importance of managing impacts and relationships at surface level.
In our experience, clarity of communication and the confidence to challenge will prove invaluable to the success of a basement scheme.
Five crucial steps will help smooth the structural design process for a new or enlarged basement, and they apply equally to a luxury residential dwelling or a major commercial or public sector development. Following these steps ensures you attack the risks, eliminate wasted time and ultimately, save money.
It all starts with communication. Invest time in talking and you will save money. Communicate the philosophy of the basement – demonstrate how you have thought through the process of designing it. Talk to the temporary works designer and the contractor, ask them how they would build the structure and ensure they understand your vision and the importance of an integrated temporary and permanent works design. Make sure everyone involved is clear on the process and take advantage of 3D modelling to visually demonstrate the design and sequence of construction.
Thoroughly de-risk your project before you tender for construction. Conduct your research and close-out all risks. It is essential to close out all party wall awards at the design stage. Failure to do this leaves your scheme vulnerable to challenge and time consuming, costly revisions, a situation often exacerbated when contractors’ equipment is on site ready for use and then has to sit idle eating up your budget. Residual risks should be clearly identified allowing them to be closed out later, not forgotten. A high quality geotechnical engineer will also help de-risk a project by instigating appropriate site investigation works to understand what the foundations can withstand, and what the flow of groundwater is doing both below the basement and to the neighbouring properties. At planning stage, it is also vital to have in place all the relevant build-over agreements with third parties such as the utility providers and London Underground. Once you have achieved planning consent you don’t want any nasty surprises that affect your boundaries, impacting the design and the agreed construction schedule.
De-risking the project and communicating your needs will be greatly enhanced by regular site visits. Go to site and check the quality of the work. Working within space restrictions, as is often the case when building basements, can lead to a reduction in the quality of workmanship potentially putting at risk the water tightness of the designed solution. Visiting the site and working with the construction team reduces the risk of poor workmanship.
If you are managing the design of a site and a material change is made to the environment or the purpose of the basement, it is vital to challenge change. At an extreme level, if the use changes from car parking to habitable space, it immediately impacts the fire strategy, the MEP design and the water proofing. Has this been taken into account? In compact, tight spaces, the smallest of changes can have a huge impact on the build programme. For example, basements are sometimes designed to very tight tolerances to extract maximum value, so if a late decision to change the design or usage of the site results in a change to your design, this cannot always be easily incorporated. It could result in revisiting the party wall awards, the contractor needing to hire different equipment or changing the temporary works design. Therefore, it is important to revisit all of these issues thoroughly when a change is proposed and not just look at the implications on the design.
Finally, it is essential to understand the need for accurate reporting. This includes regular reporting on the quality and progress of work on site to ensure there is a written record of actions required, agreed by all parties, which protects you if issues arise. In addition, together with the architect, party wall surveyors and legal team, reports are often issued to fund monitors and/or investors which provide the trigger for the release of cash to deliver the project. Understanding the reporting sequencing that secures the finances for the project and communicating progress to your funders is as important as understanding the design requirements.
In our experience, communication, clarity and being prepared to challenge are the most important skills to employ to deliver a successful basement development.To discuss your opportunities, please contact Hardip Bansal, Technical Director, Structural Engineering: hardipbansal@hydrock.comM. 07464 545065
Explore related
- News

Hydrock assists GRAHAM in achieving industry accreditation for carbon management system
Read more- News
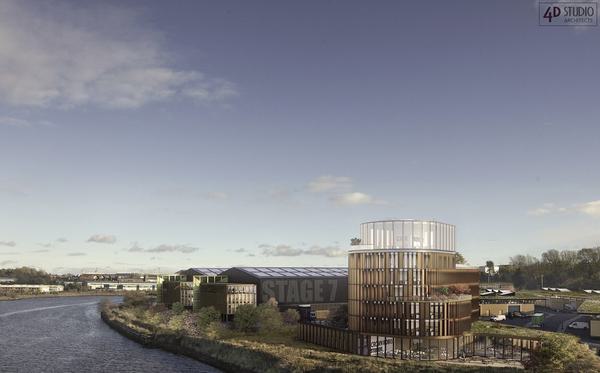
Lights, Camera, Action! Sunderland gets set for Hollywood with planning approval of Crown Works Studios
Read more- News
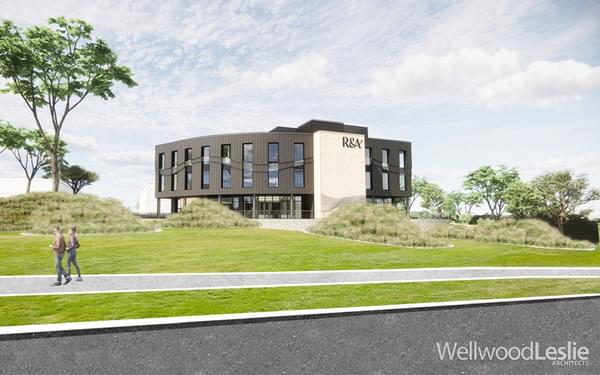
Hydrock’s fire safety experts support planning application for new R&A project in St Andrews
Read more- News

Hydrock brings expertise to NHS estates programme to help meet sustainability and safety goals
Read more- News

Ground-breaking land contamination conceptual model paves the way to a cleaner and safer future at Sellafield
Read more- News

James McNay joins HSE Industry Competence Committee (ICC) to guide safer building construction for everyone
Read more- News

Hydrock appointed to deliver catheterisation scanner suite at St Bartholomew’s Hospital
Read more- News
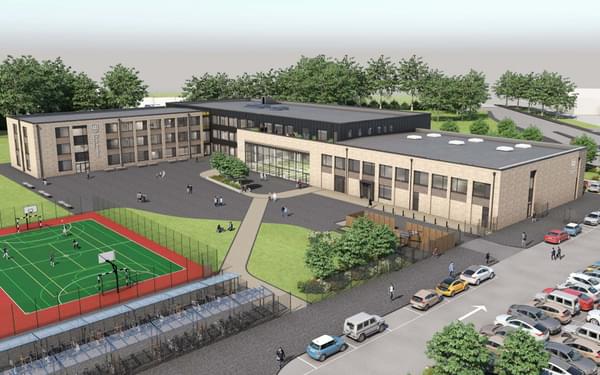
Hydrock nets geo-environmental and geo-technical role on multi-million-pound Belle Vue Academy site
Read more- News
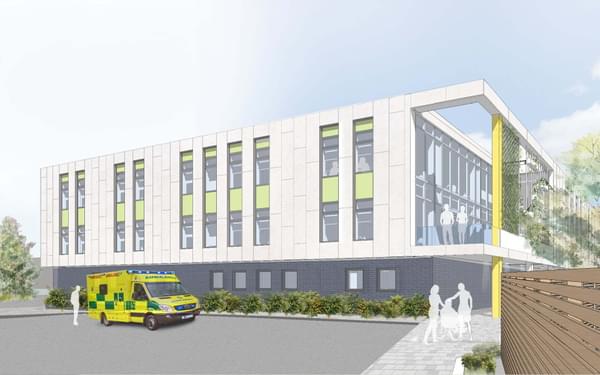
Hydrock support successful planning application to extend Western Community Hospital in Southampton
Read more- News
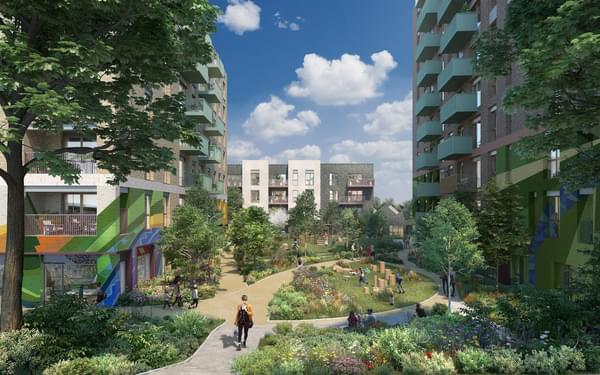
Hydrock’s Civil & Structural engineering team appointed on next stages of £104m Patchworks development
Read more- News
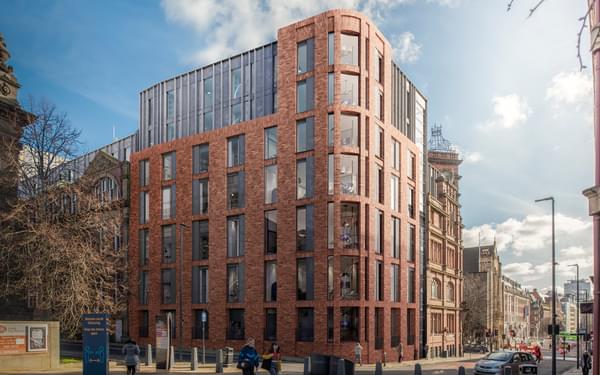
Hydrock supports feasibility and planning application on Grade II listed buildings in Leeds
Read more- News
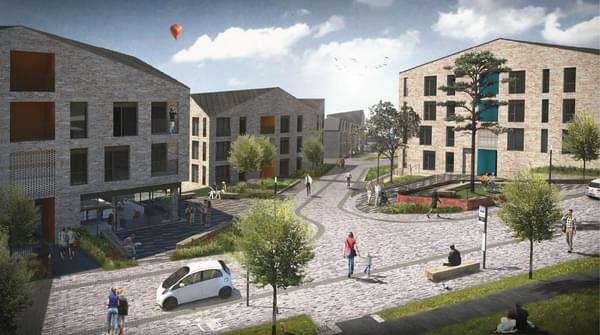
Civils & Structures team move to detailed design with Mi-space on 4.65ha Barne Barton site
Read more- News
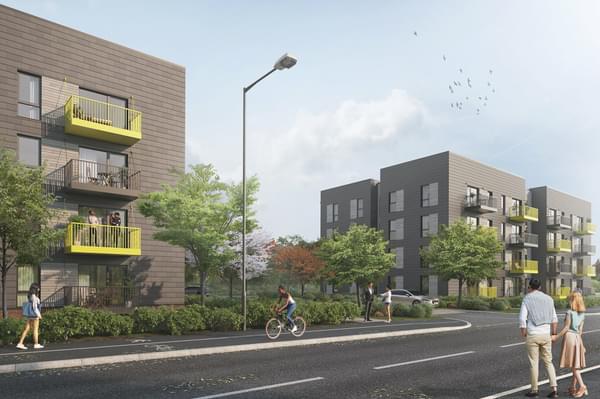
Hydrock advising BoKlok – the Skanska and IKEA joint venture modular housing business
Read more- News
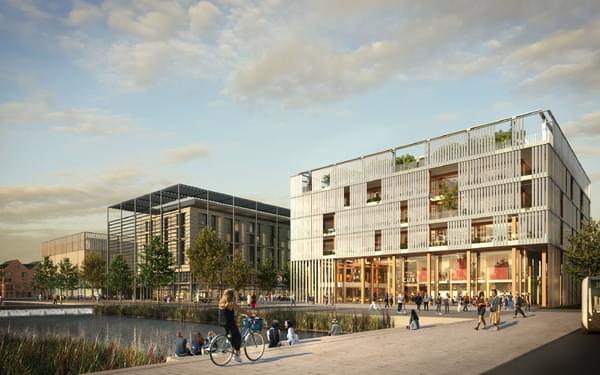
Hydrock on the strategic masterplan team for Cyber Central Garden Community, Cheltenham
Read more- News
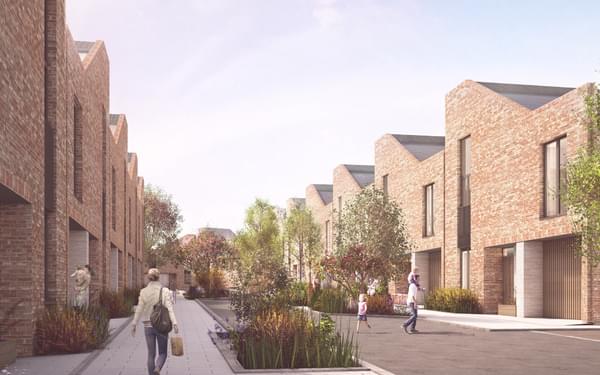
Hydrock's multi-disciplinary expertise helps unlock massive residential site in Bristol
Read more- News

Stunning new headquarters for English National Ballet unveiled by London mayor, Sadiq Khan
Read more- News

Hydrock provides engineering services to transform Grade II* listed Cleveland Pools lido in Bath
Read more- News

Transport team contribute to successful planning submission to revive Andrew Gibson House, Merseyside
Read more- News
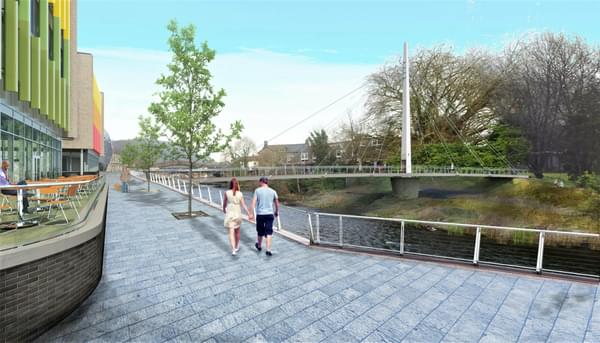
Multi-disciplinary advice helps secure planning for landmark footbridge in Pontypridd
Read more- News
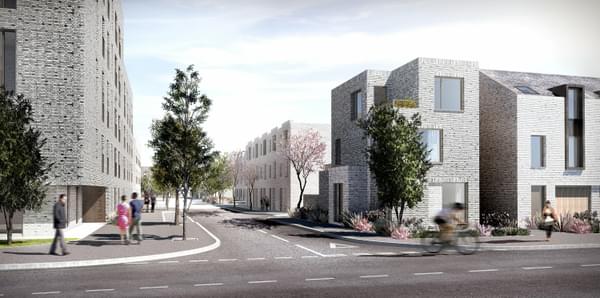
Ground investigation work contributes to planning application for 282 homes in Stretford, Manchester
Read more- News
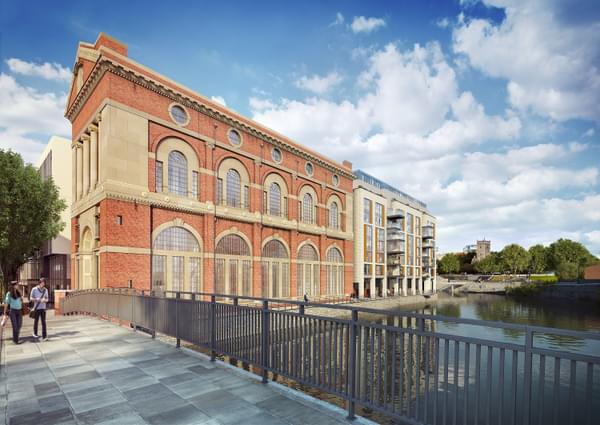
Hydrock helps secure planning for refurbishment of historic Generator Building, Bristol
Read more- News
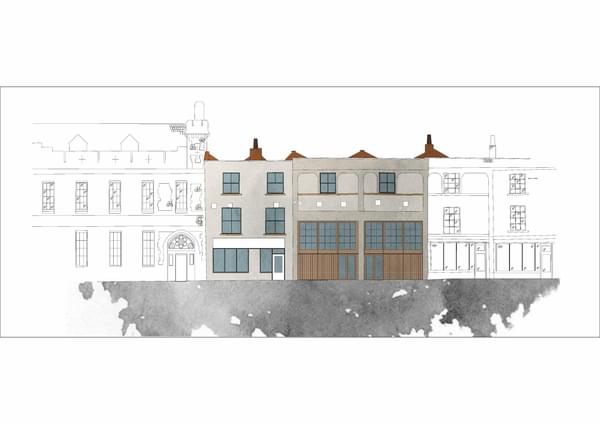
Ground-breaking initiative to provide affordable housing to transform lives of Bristol’s young homeless
Read more- News

The University of the West of England (UWE) appoints Hydrock to design new multimillion pound engineering building
Read more- News
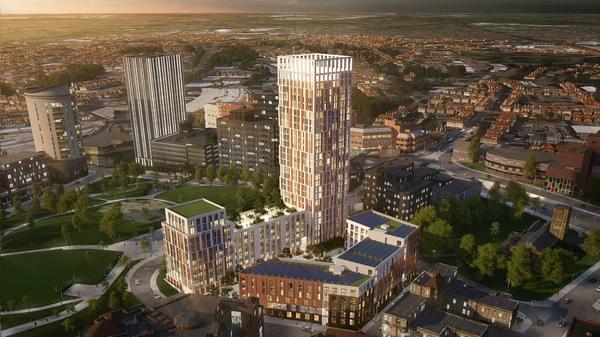
Hydrock supports Linkcity with planning submission for 375 new homes in central Bristol
Read more- News
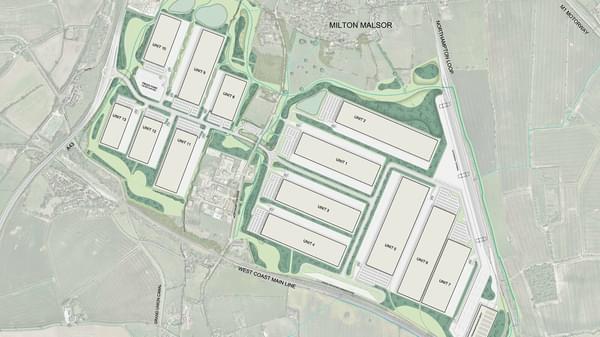
Delivering key infrastructure assessments for proposed strategic rail freight interchange
Read more- News

Hydrock’s highways and infrastructure advice helps secure planning approval for 345,000 sq ft industrial unit at CORE 42
Read more- News

Hydrock appointed to appraise transport issues within historic Porthcurno Valley, Cornwall
Read more- News
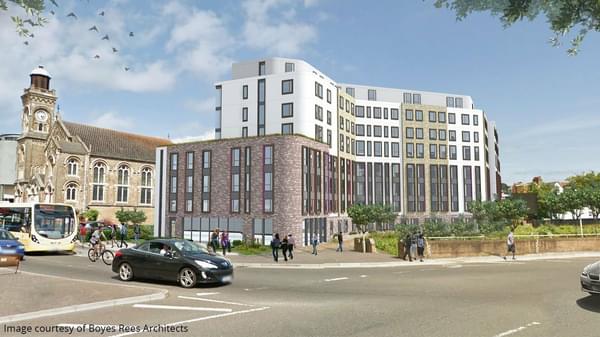
Hydrock’s transportation team help secure planning on 400-bed student scheme in Bournemouth
Read more- News
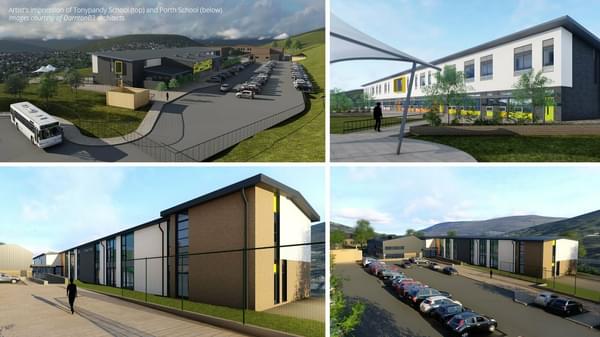
Hydrock delivers the multi-disciplinary engineering design on two middle schools in Rhondda Cynon Taf
Read more- News

Kier appoints Hydrock to design Bristol Aerospace Centre – the permanent home for Concorde
Read more- News

Appointed to support the delivery of world-class resources for the UK’s agri-tech sector
Read more- News

Steel frame designed for Bright Bricks’ 160,000 piece LEGO® version of the Soyuz Capsule
Read more- News
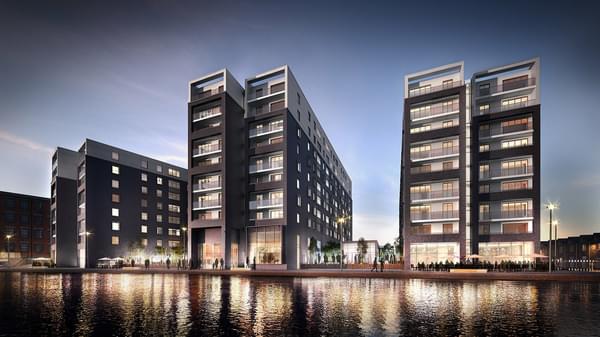
Hydrock appointed by John Sisk & Son Ltd to deliver works on Manchester Life development
Read more- Articles



