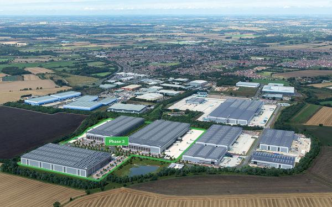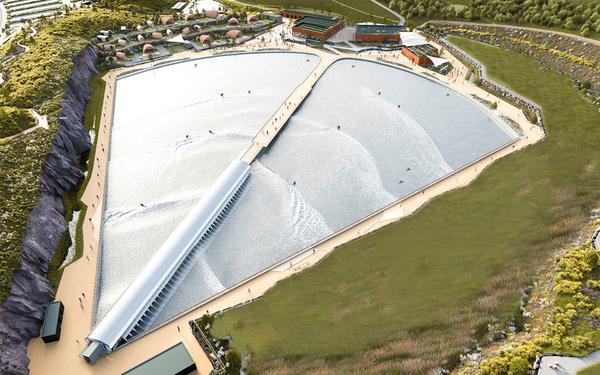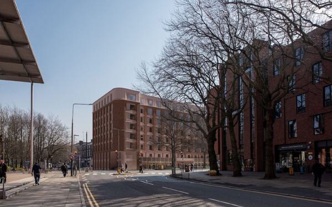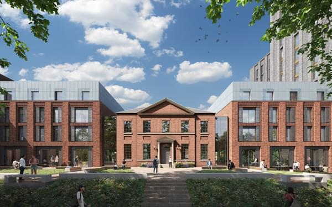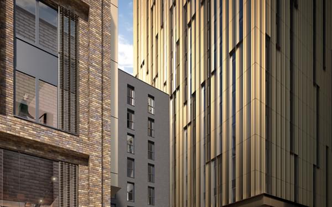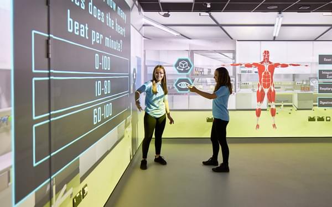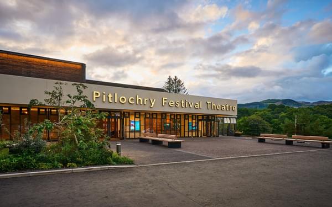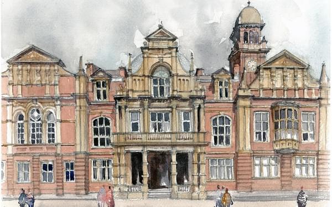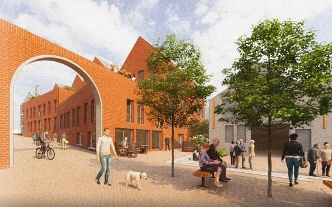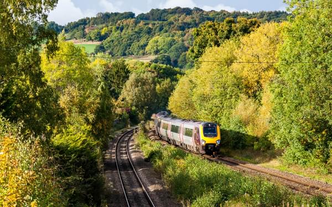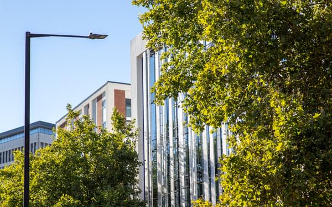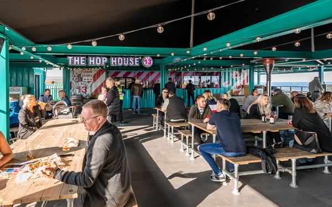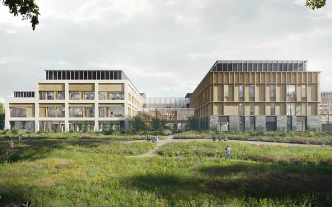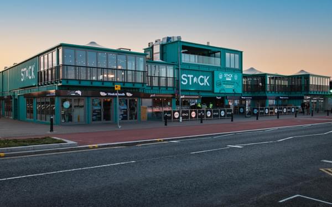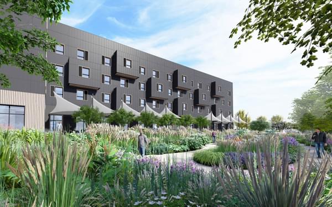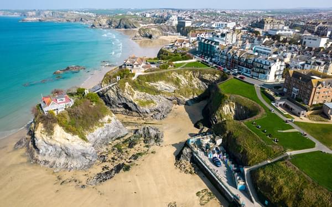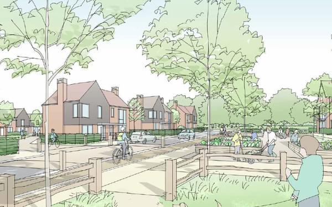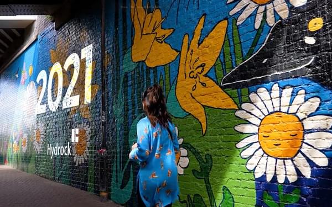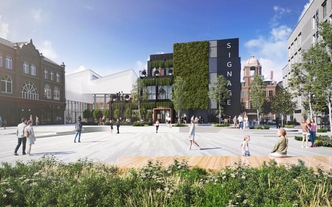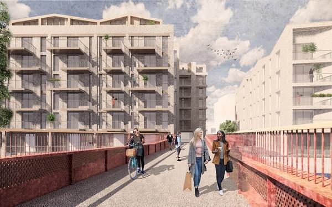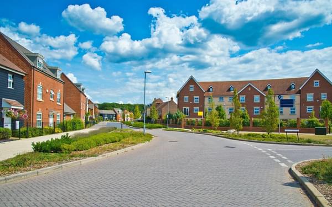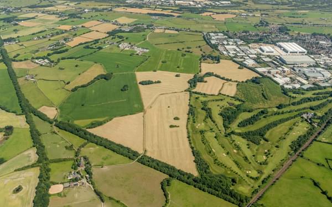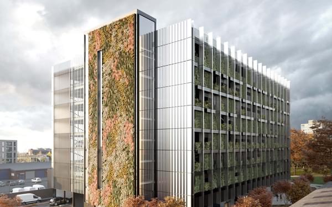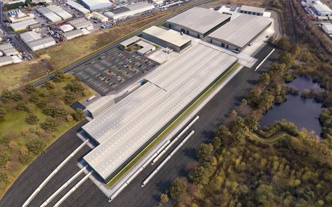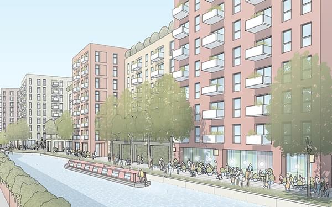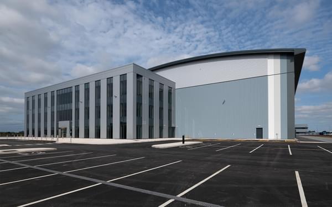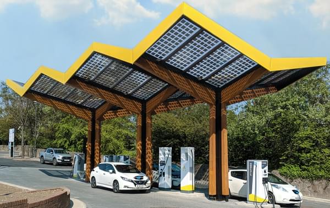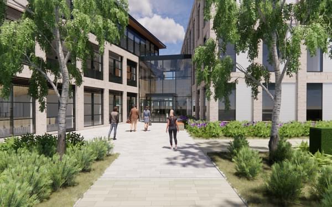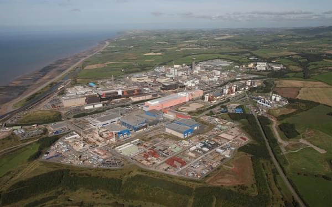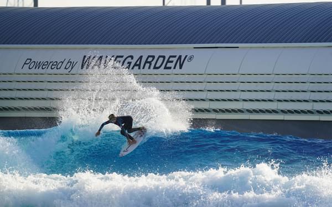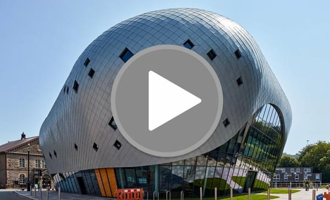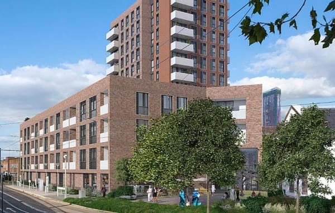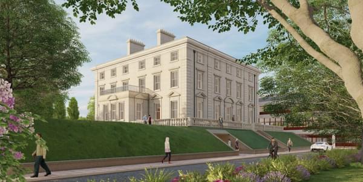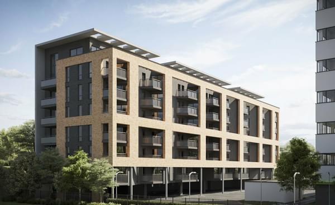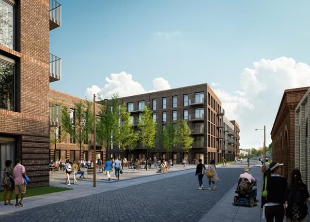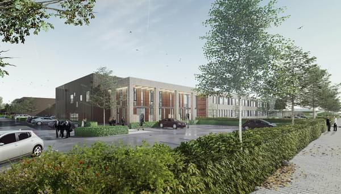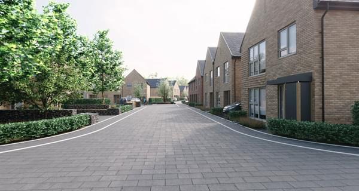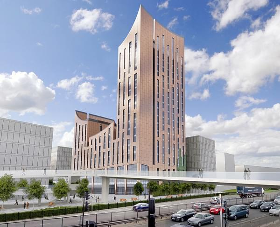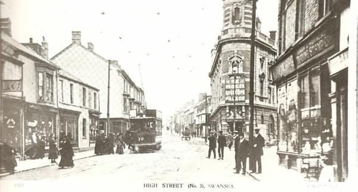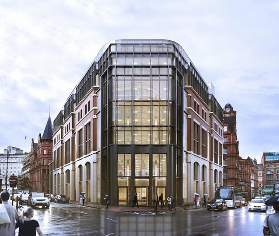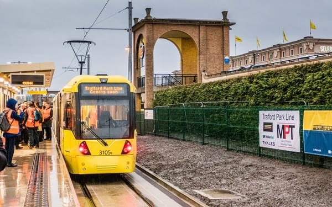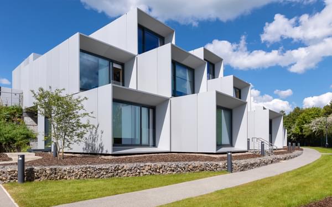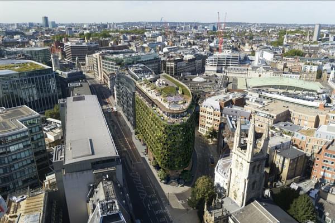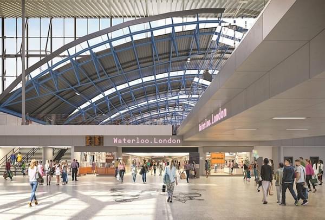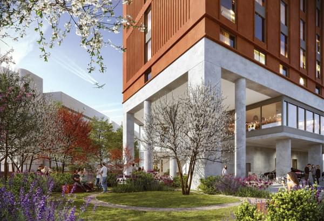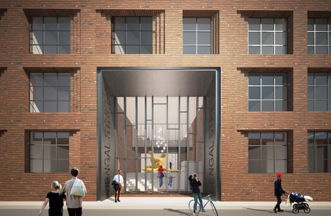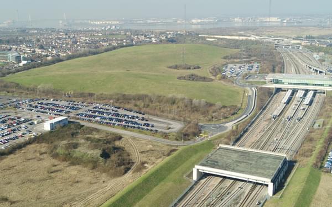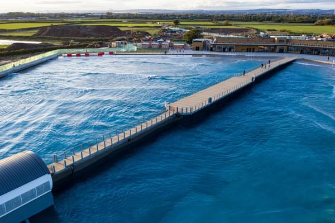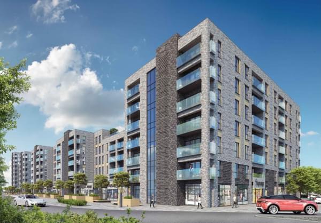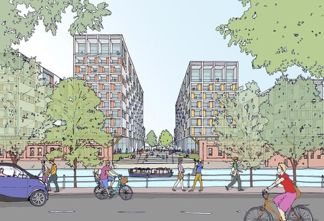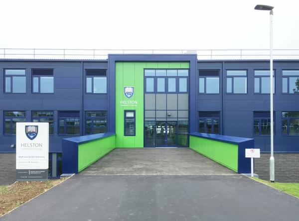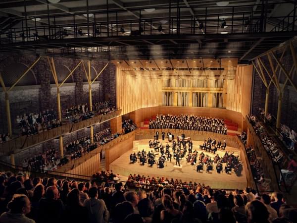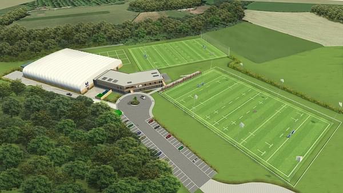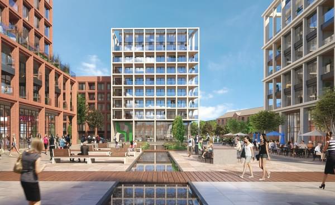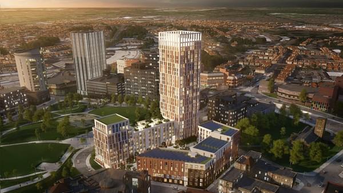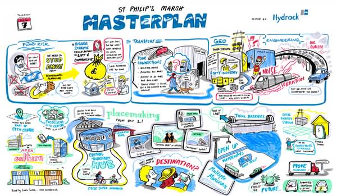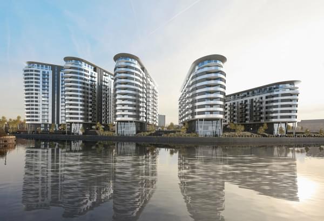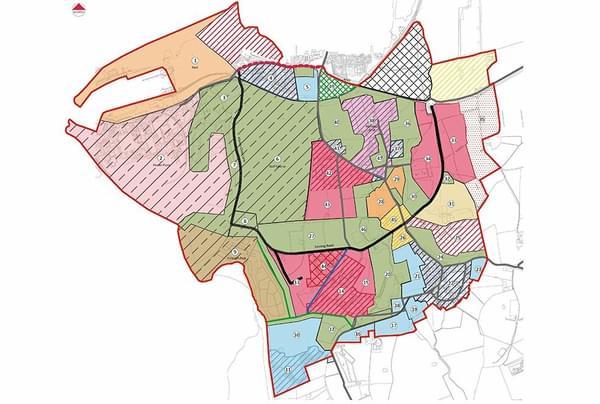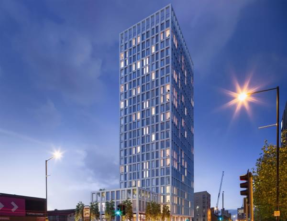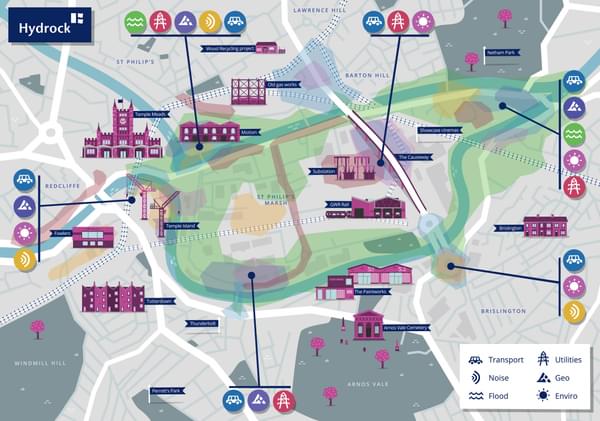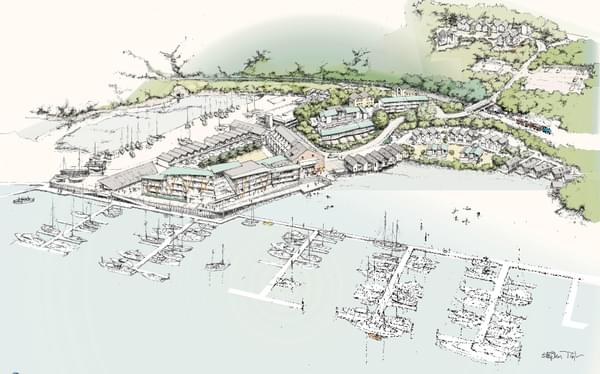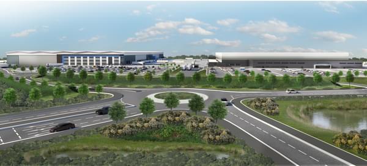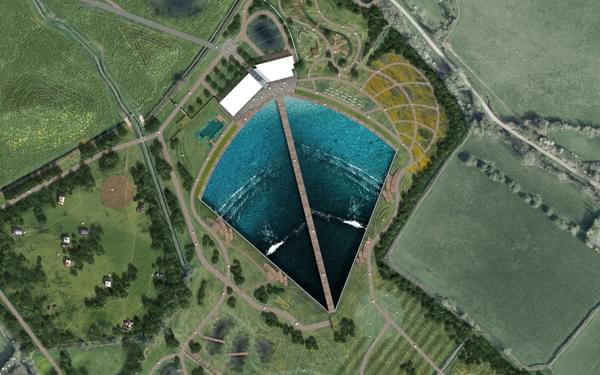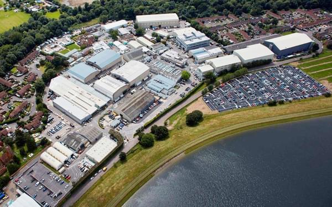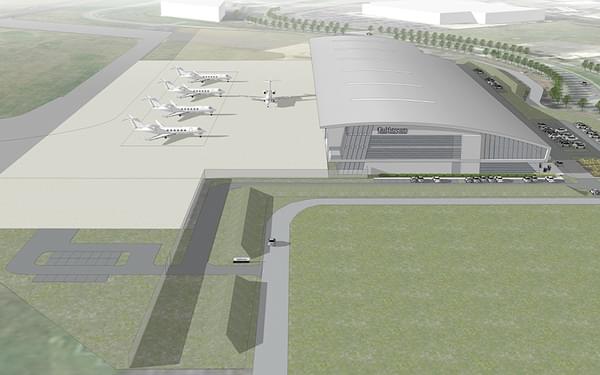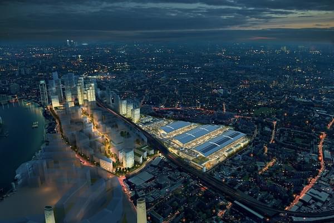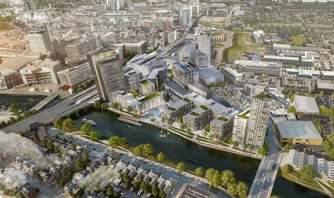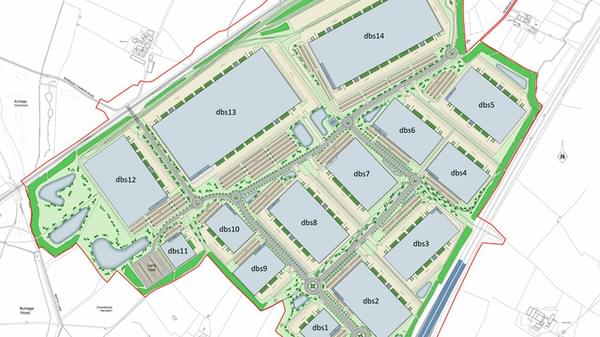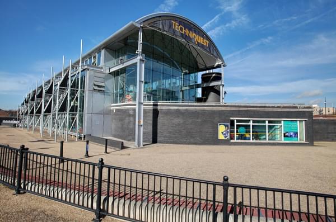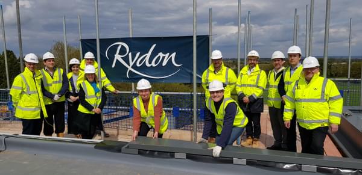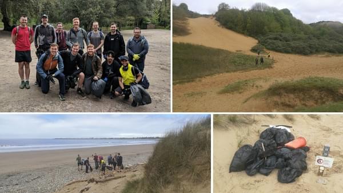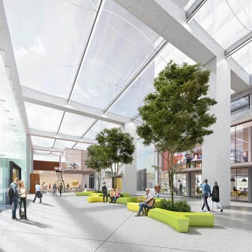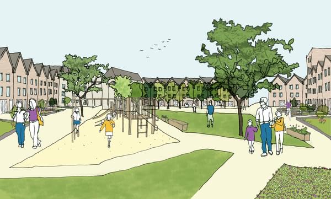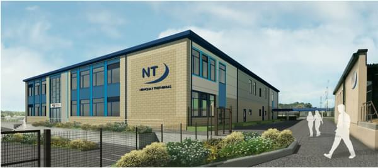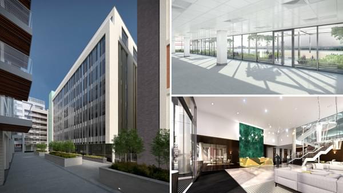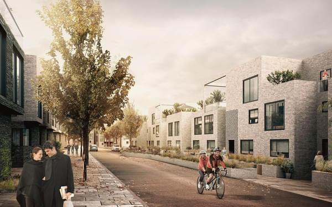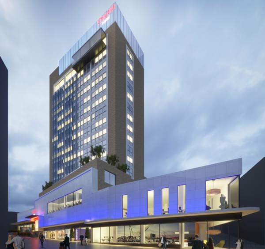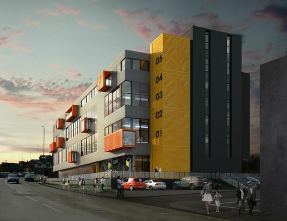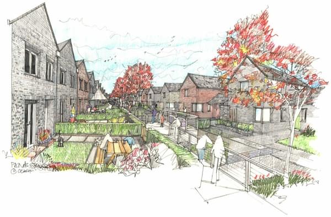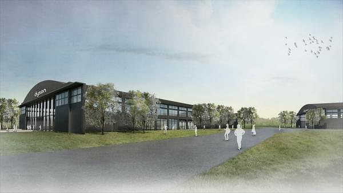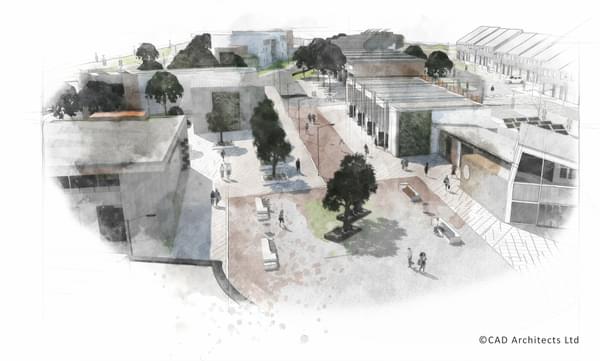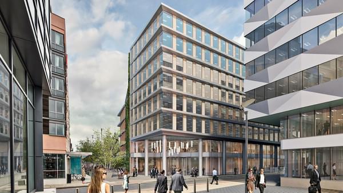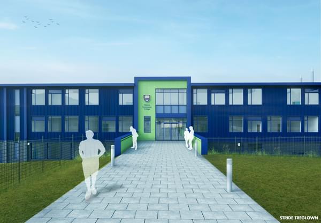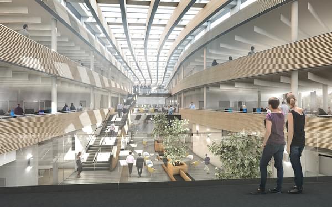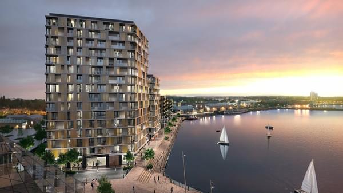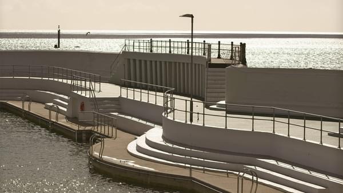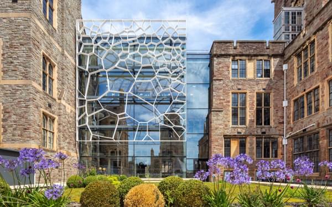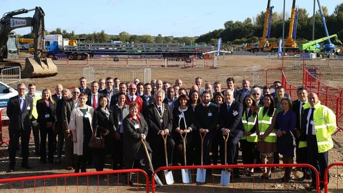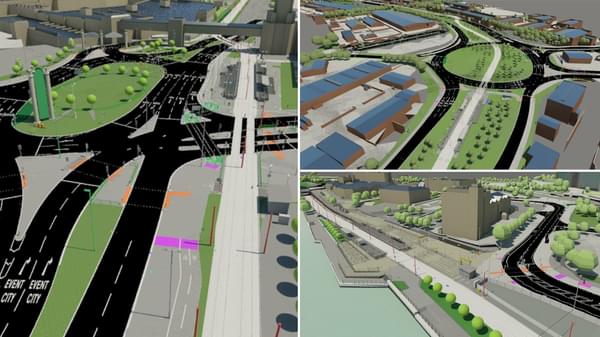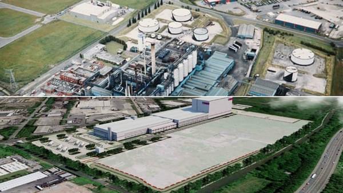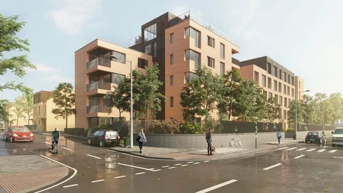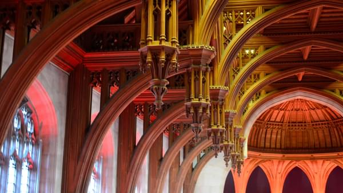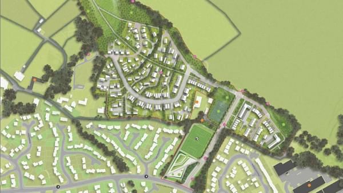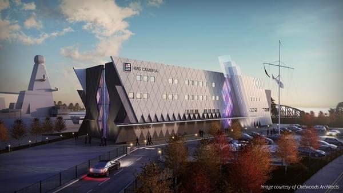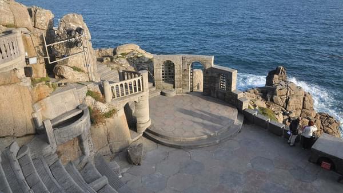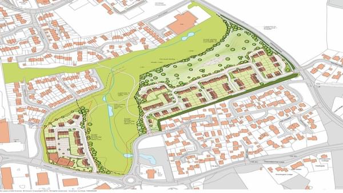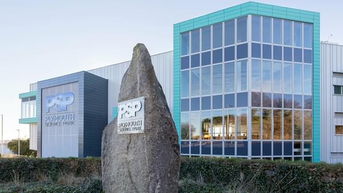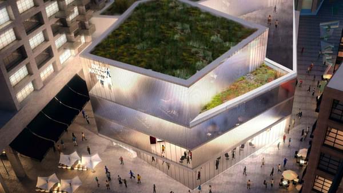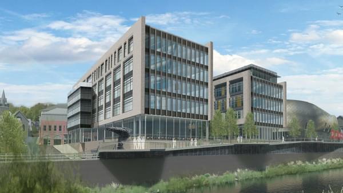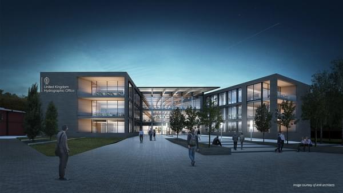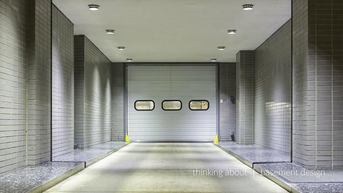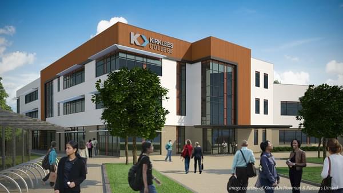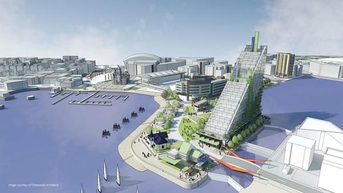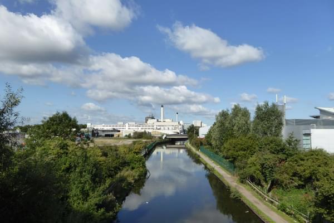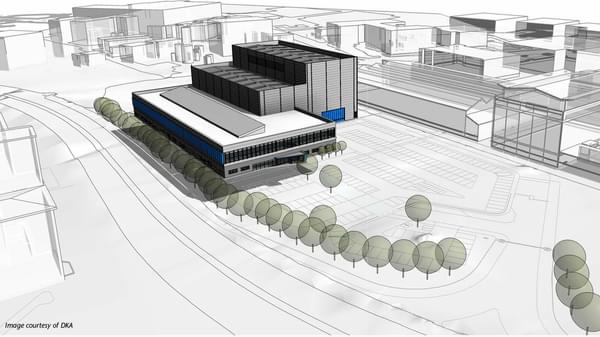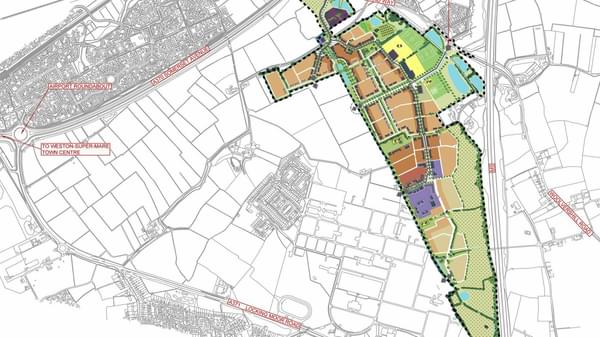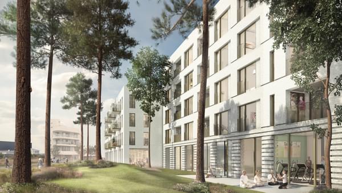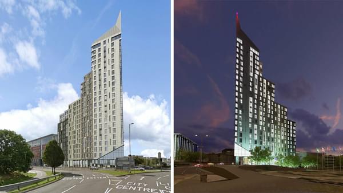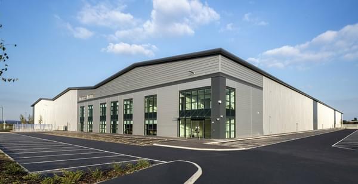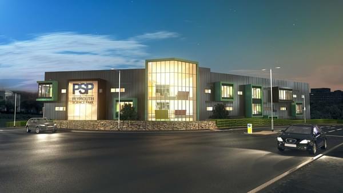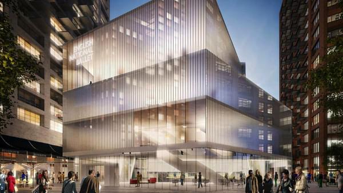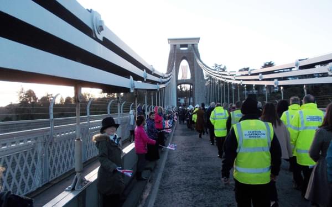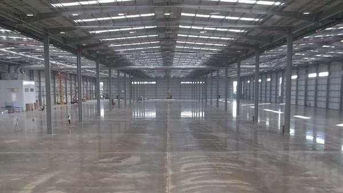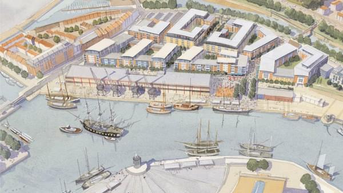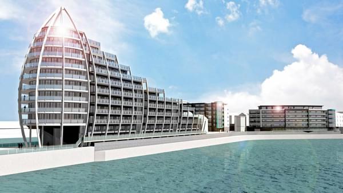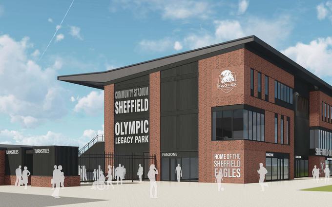
We’ve been appointed to provide integrated engineering design on the next phase of development at Sheffield Olympic Legacy Park, helping to create a high-performing community sports stadium to match the scale of ambitions of a leading professional sports team and the local community.
Sheffield Olympic Legacy Park is an economic development project with the vision to establish a world-class community for the health, wellbeing, sport and activity sectors. Working in conjunction with Legacy Park Ltd, Scarborough Group International has signed a development agreement with Sheffield City Council to build on the significant progress made to date by delivering a further 850,000 sq ft of commercial space, including an Enterprise Centre to support start-up and growing businesses in the health, wellbeing, sport and activity sectors.
Jon Anderson, Project Director at Scarborough Group International, said:
“We’re pleased to maintain and extend our trusted relationship with Hydrock who have an exceptional track-record of delivering sustainable, futureproof solutions for the built environment. This will be critical on the latest phase of the vital regeneration at Sheffield Olympic Legacy Park and our plans to create an inspirational community that promotes enterprise, innovation and wellbeing.”
Having secured funding for the development from OakNorth Bank, Scarborough Group International kicked-off the next phase of development with the delivery of a new Community Stadium, providing 23,000 sq ft of flexible business space and ancillary facilities combined with covered grandstand and a professional-quality artificial grass pitch.
John Blanchard, Director at Hydrock, said:
“Building on our earlier outline and design specification consultancy we’ve previously contributed, we’re delighted to be part of this fantastic local project that, in the long-term, has the potential to make a significant impact on a global stage.”
Our team’s detailed mechanical, electrical and public health (MEP) designs through RIBA Stage 1-3 will ensure all the fundamental mechanical and electrical systems will enable the stadium to be used efficiently and sustainably, minimising energy and water consumption wherever possible.
Meanwhile, we’ve also been directly appointed by the project’s main contractor, Yorkshire-based firm GMI Construction, to deliver fire engineering design from RIBA Stage 4 through to handover. Bringing experience of supporting large international stadia projects, including Al Rayyan in Qatar, our team will advise on a variety of areas which will ultimately ensure life safety in the venue, such as safe capacities, management of venues, escape routes and flow rates.
Chris Randall, Fire Engineer at Hydrock, added:
“We’re delighted with our appointment on what promises to be an outstanding project delivering clear social value. The mixed-purpose aspect of the project is both a challenge and an opportunity for unique blended designs that our team is looking forward to delivering.”
When completed in early 2022, it will become a permanent home to Sheffield Eagles Rugby League Football Club, as well as being available for community use
The wider project team includes Ares Landscape Architects, Whittam Cox Architects and Burnley Wilson Fish Cost Consultants.
“We’re pleased to maintain and extend our trusted relationship with Hydrock who have an exceptional track-record of delivering sustainable, futureproof solutions for the built environment. This will be critical on the latest phase of the vital regeneration at Sheffield Olympic Legacy Park and our plans to create an inspirational community that promotes enterprise, innovation and wellbeing”
Explore related
- News

Hydrock assists GRAHAM in achieving industry accreditation for carbon management system
Read more- News
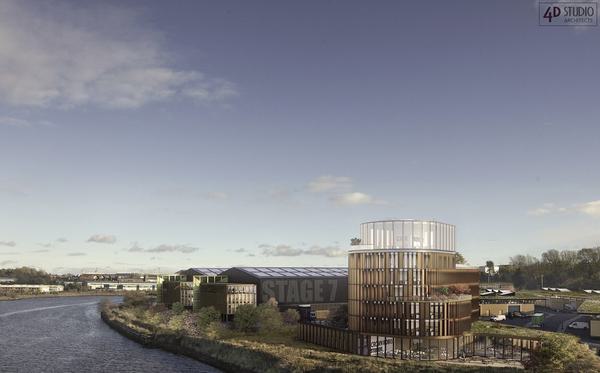
Lights, Camera, Action! Sunderland gets set for Hollywood with planning approval of Crown Works Studios
Read more- News
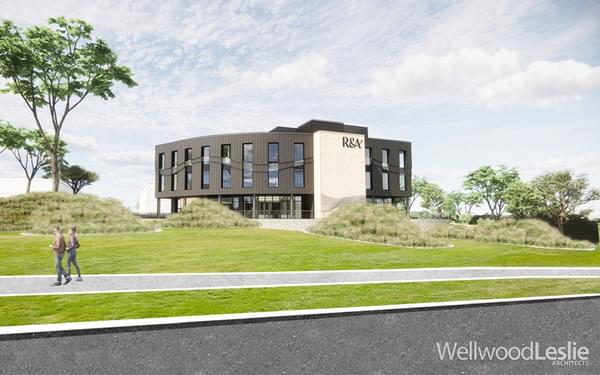
Hydrock’s fire safety experts support planning application for new R&A project in St Andrews
Read more- News

Hydrock brings expertise to NHS estates programme to help meet sustainability and safety goals
Read more- News
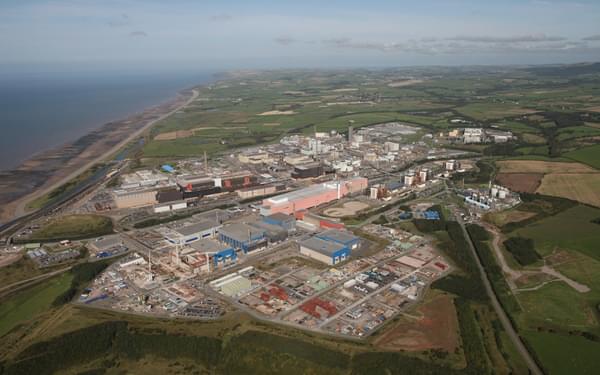
Ground-breaking land contamination conceptual model paves the way to a cleaner and safer future at Sellafield
Read more- News

James McNay joins HSE Industry Competence Committee (ICC) to guide safer building construction for everyone
Read more- News
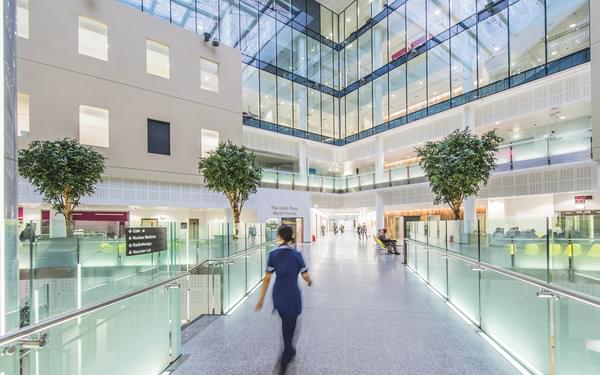
Hydrock appointed to deliver catheterisation scanner suite at St Bartholomew’s Hospital
Read more- News
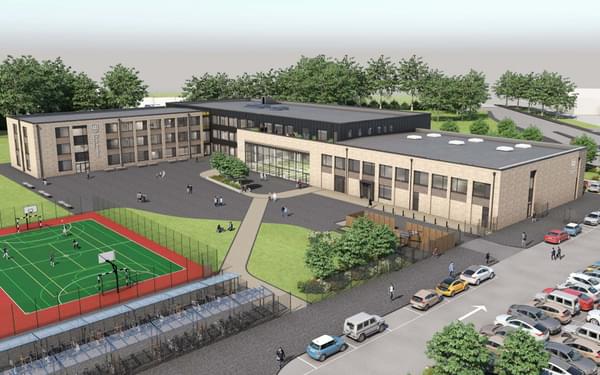
Hydrock nets geo-environmental and geo-technical role on multi-million-pound Belle Vue Academy site
Read more- News
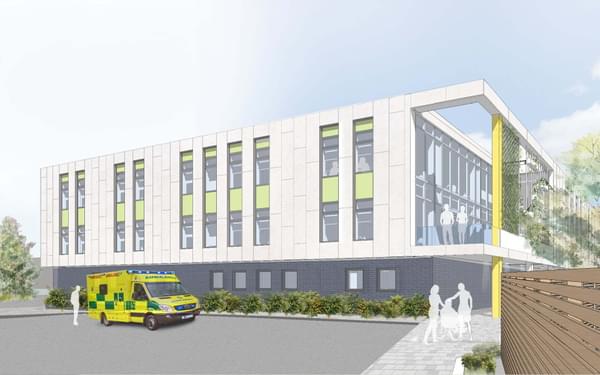
Hydrock support successful planning application to extend Western Community Hospital in Southampton
Read more- News
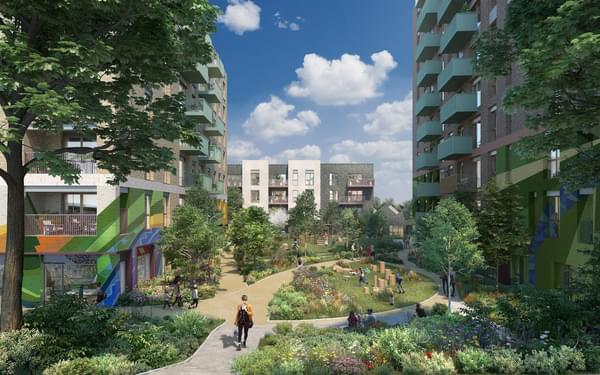
Hydrock’s Civil & Structural engineering team appointed on next stages of £104m Patchworks development
Read more- News
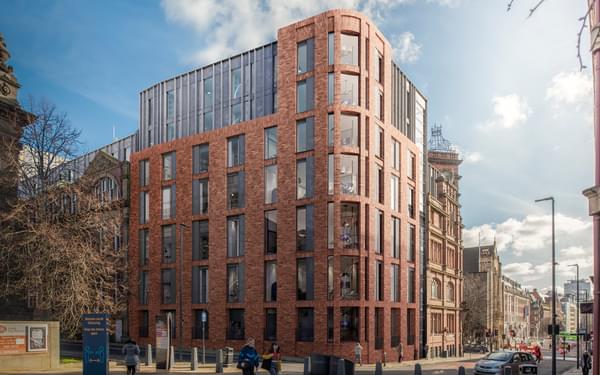
Hydrock supports feasibility and planning application on Grade II listed buildings in Leeds
Read more- News
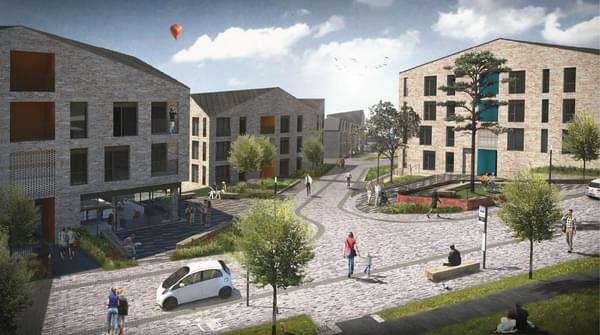
Civils & Structures team move to detailed design with Mi-space on 4.65ha Barne Barton site
Read more- News
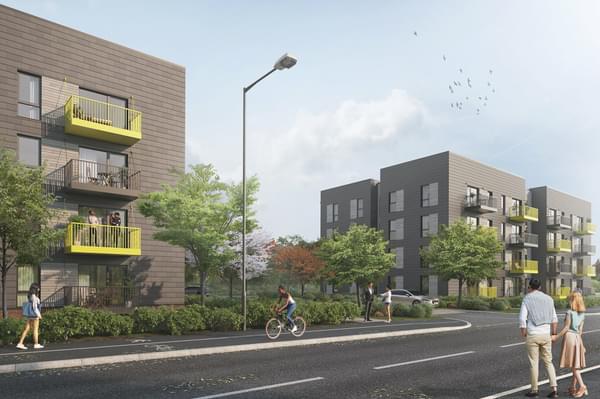
Hydrock advising BoKlok – the Skanska and IKEA joint venture modular housing business
Read more- News
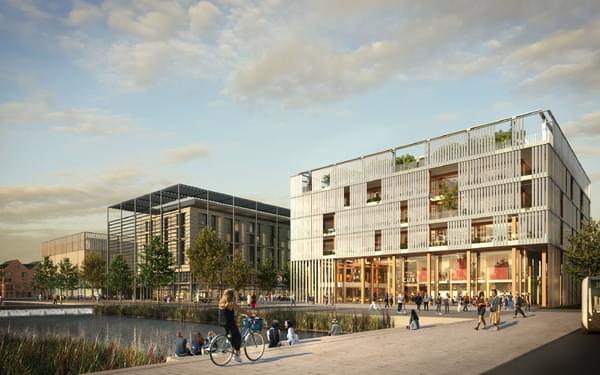
Hydrock on the strategic masterplan team for Cyber Central Garden Community, Cheltenham
Read more- News
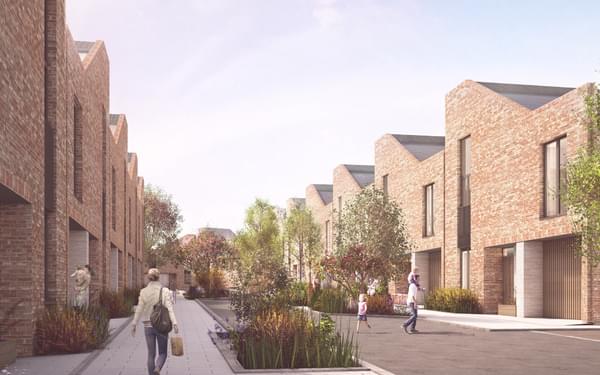
Hydrock's multi-disciplinary expertise helps unlock massive residential site in Bristol
Read more- News

Stunning new headquarters for English National Ballet unveiled by London mayor, Sadiq Khan
Read more- News
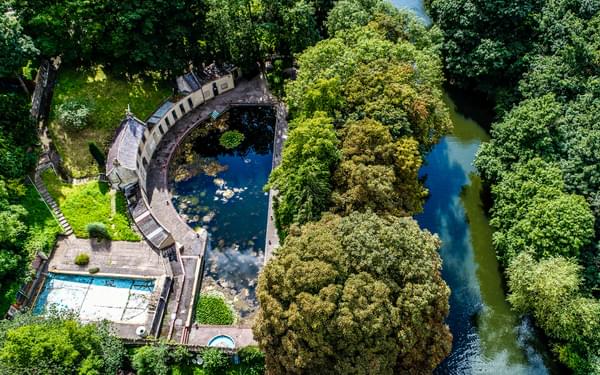
Hydrock provides engineering services to transform Grade II* listed Cleveland Pools lido in Bath
Read more- News
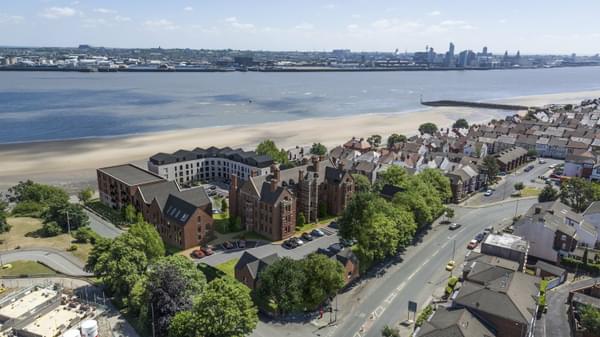
Transport team contribute to successful planning submission to revive Andrew Gibson House, Merseyside
Read more- News
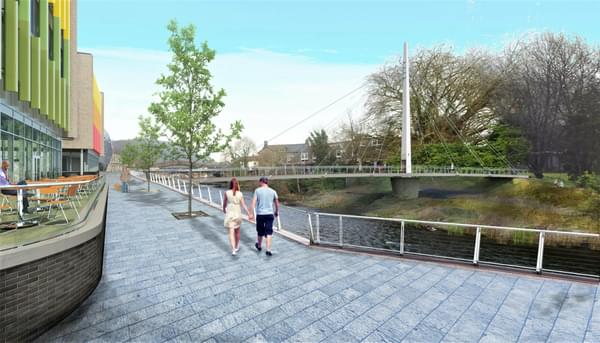
Multi-disciplinary advice helps secure planning for landmark footbridge in Pontypridd
Read more- News
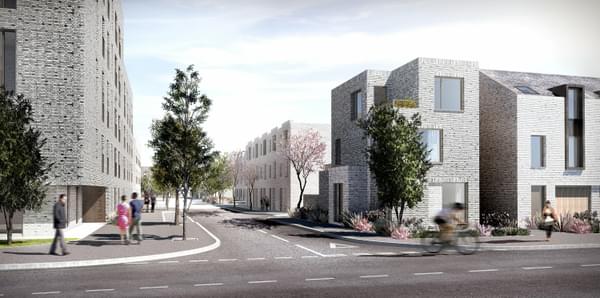
Ground investigation work contributes to planning application for 282 homes in Stretford, Manchester
Read more- News
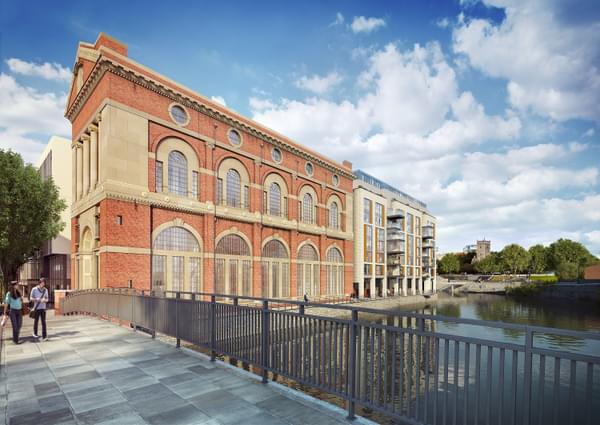
Hydrock helps secure planning for refurbishment of historic Generator Building, Bristol
Read more- News
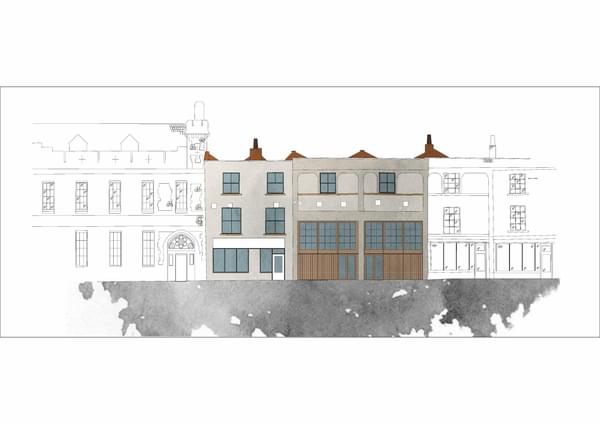
Ground-breaking initiative to provide affordable housing to transform lives of Bristol’s young homeless
Read more- News

The University of the West of England (UWE) appoints Hydrock to design new multimillion pound engineering building
Read more- News
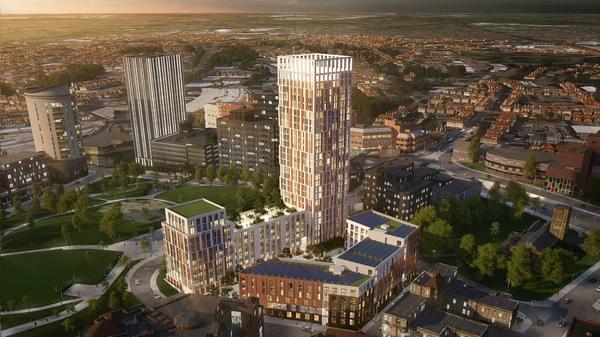
Hydrock supports Linkcity with planning submission for 375 new homes in central Bristol
Read more- News
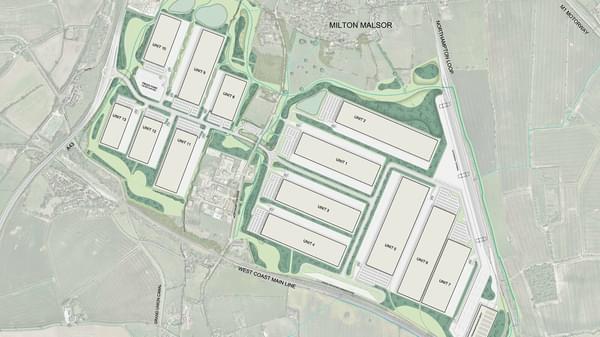
Delivering key infrastructure assessments for proposed strategic rail freight interchange
Read more- News

Hydrock’s highways and infrastructure advice helps secure planning approval for 345,000 sq ft industrial unit at CORE 42
Read more- News
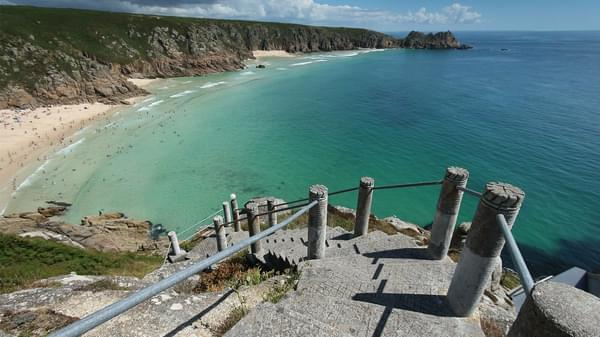
Hydrock appointed to appraise transport issues within historic Porthcurno Valley, Cornwall
Read more- News
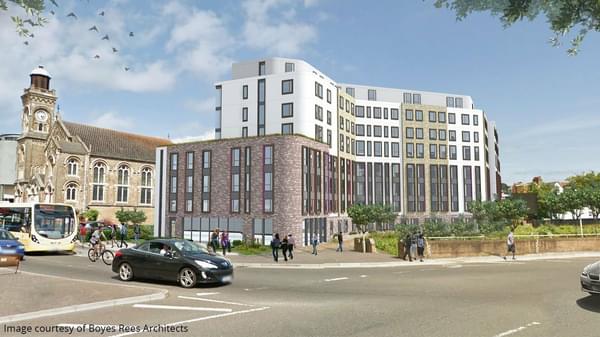
Hydrock’s transportation team help secure planning on 400-bed student scheme in Bournemouth
Read more- News
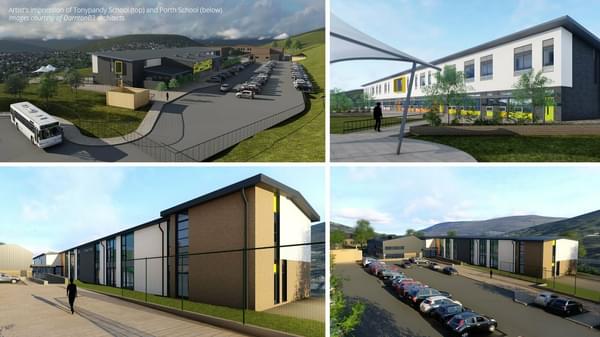
Hydrock delivers the multi-disciplinary engineering design on two middle schools in Rhondda Cynon Taf
Read more- News
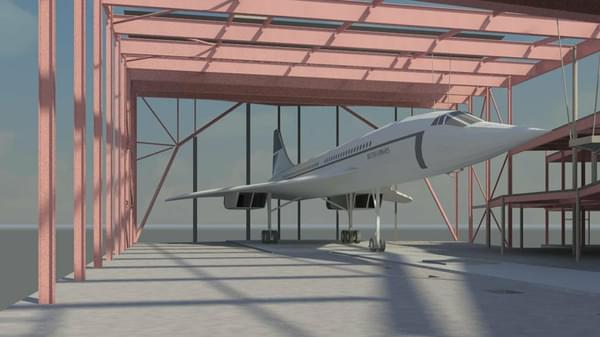
Kier appoints Hydrock to design Bristol Aerospace Centre – the permanent home for Concorde
Read more- News

Appointed to support the delivery of world-class resources for the UK’s agri-tech sector
Read more- News
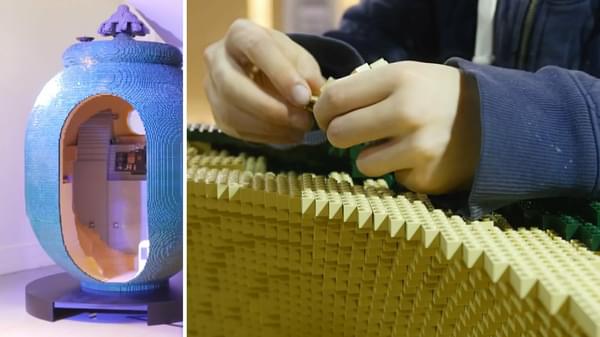
Steel frame designed for Bright Bricks’ 160,000 piece LEGO® version of the Soyuz Capsule
Read more- News
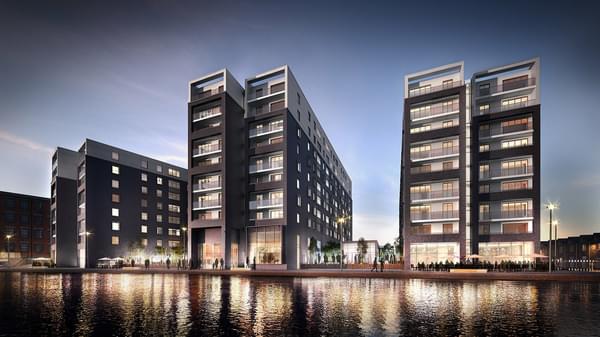
Hydrock appointed by John Sisk & Son Ltd to deliver works on Manchester Life development
Read more- Articles


