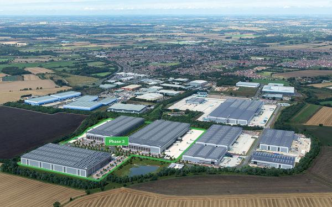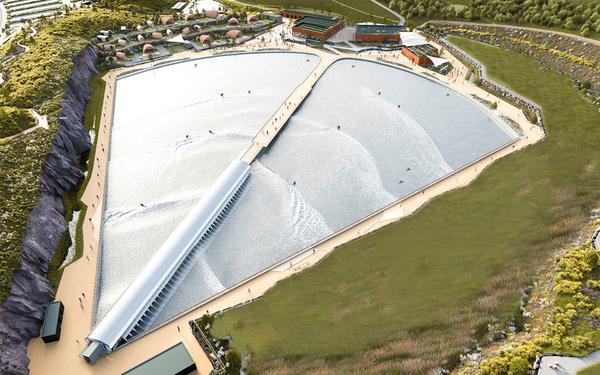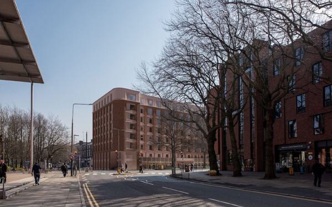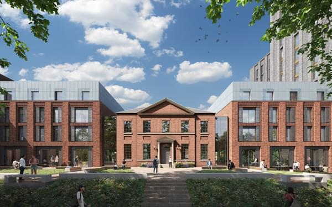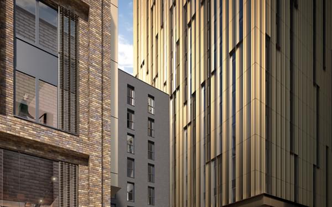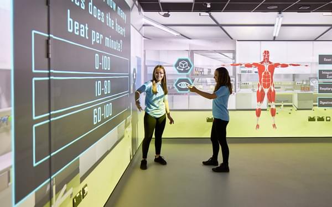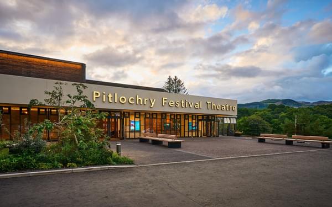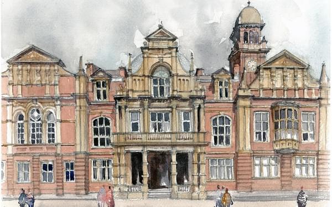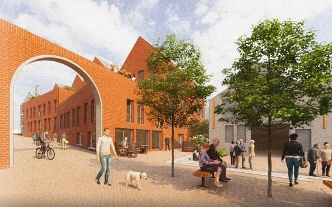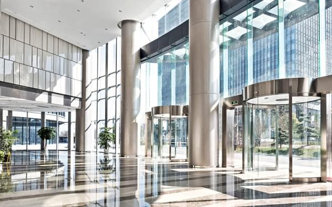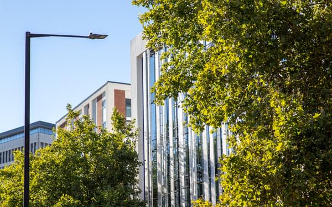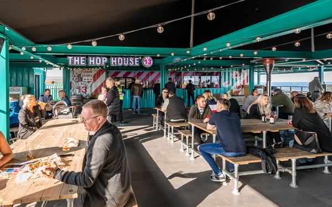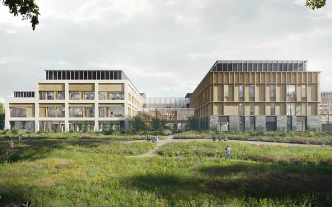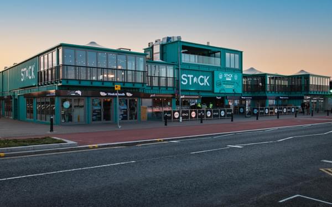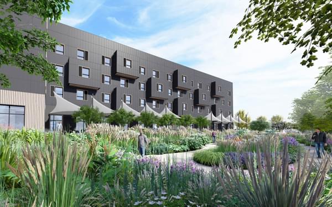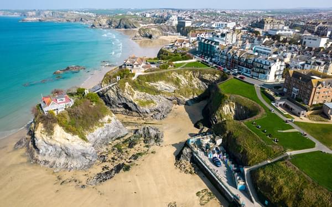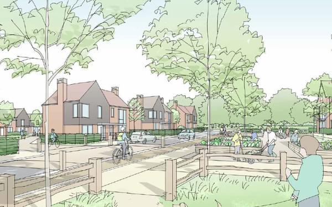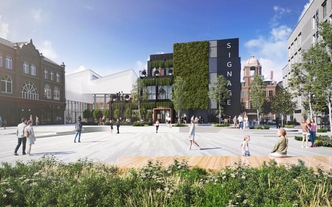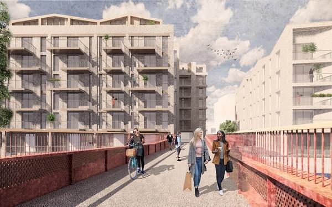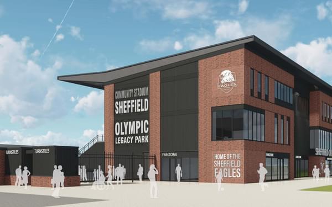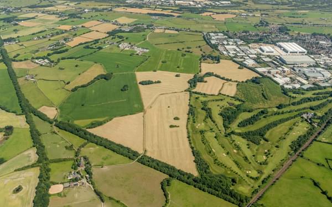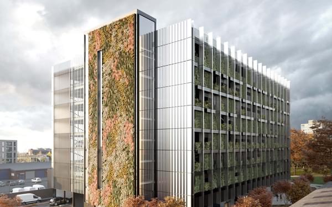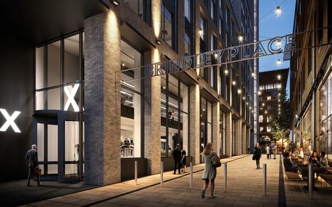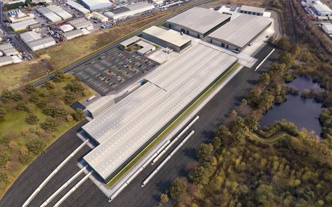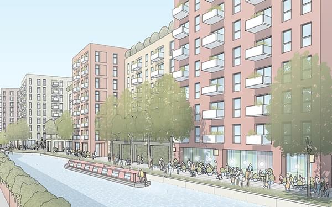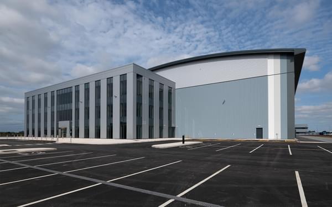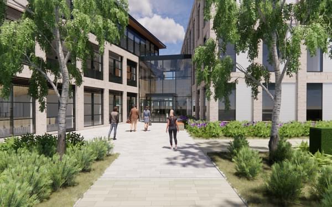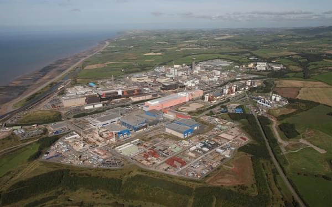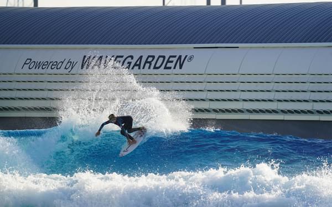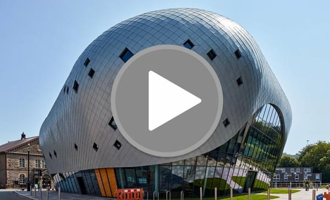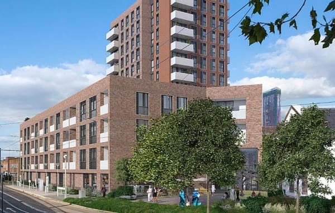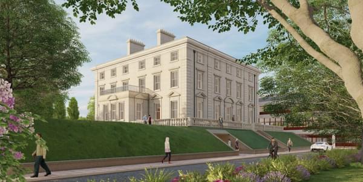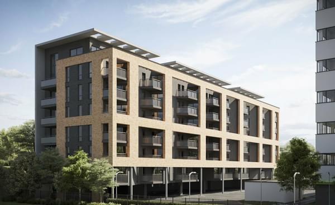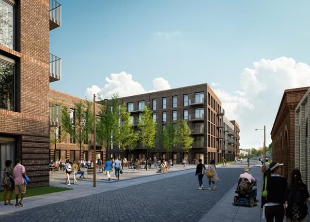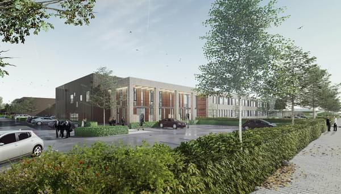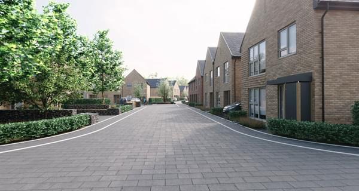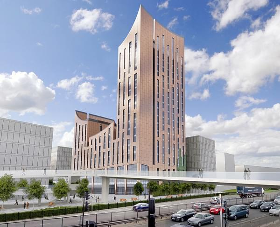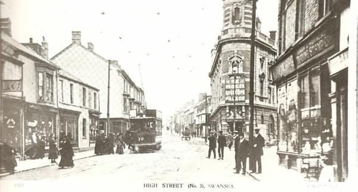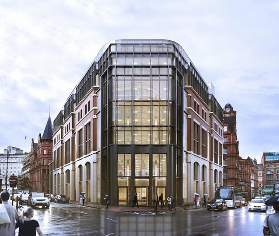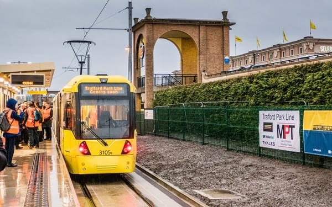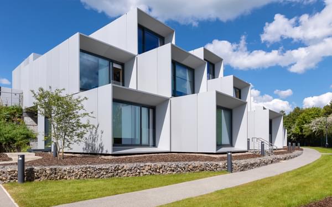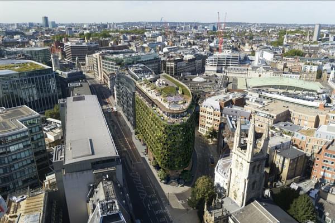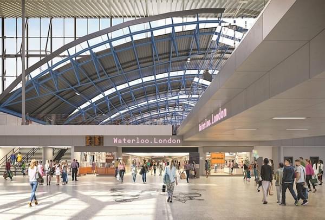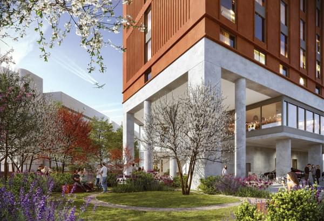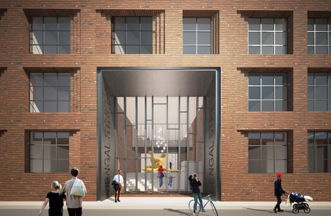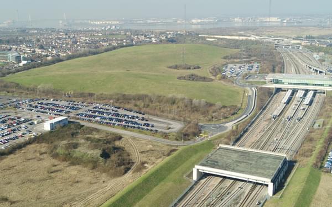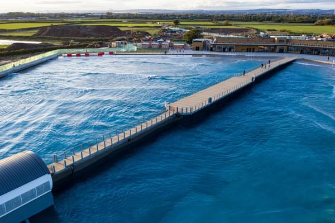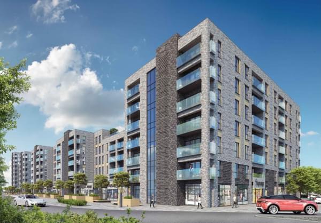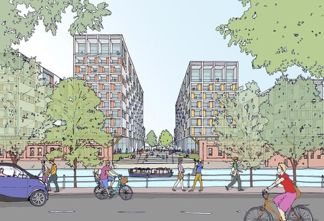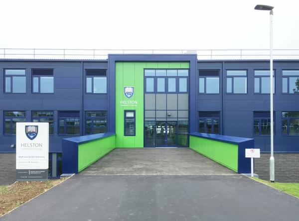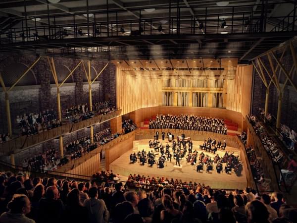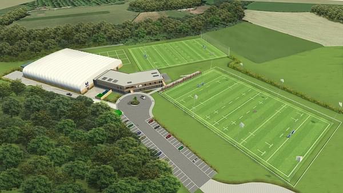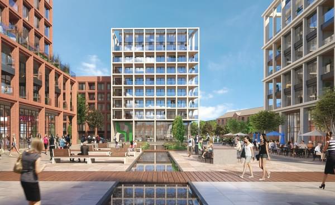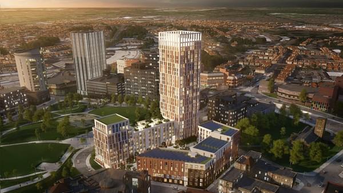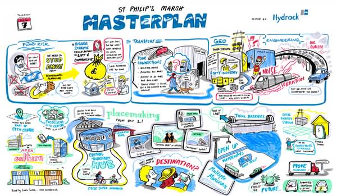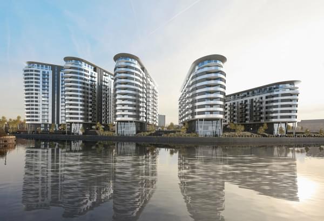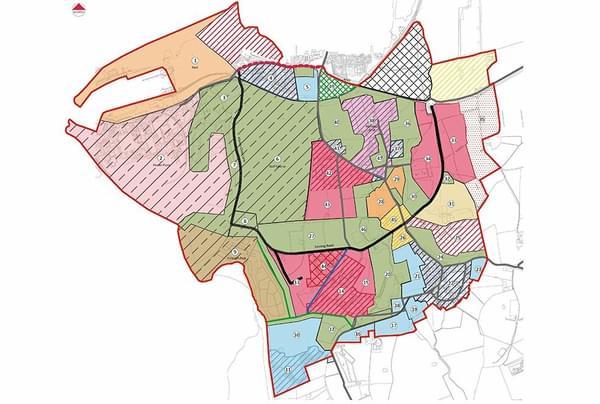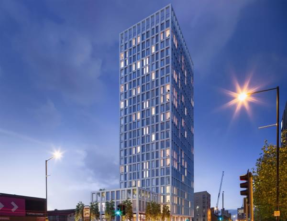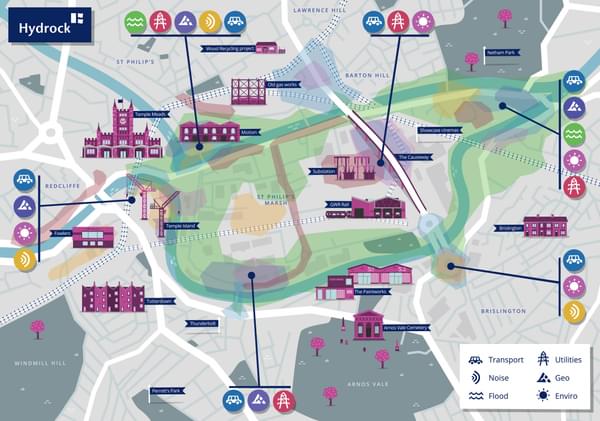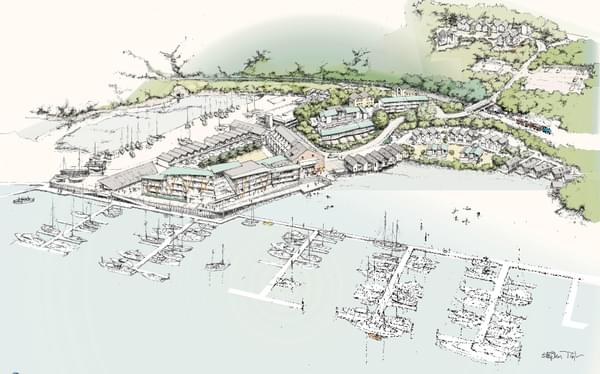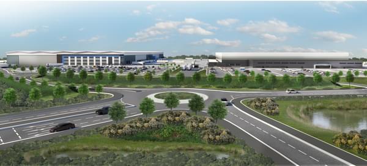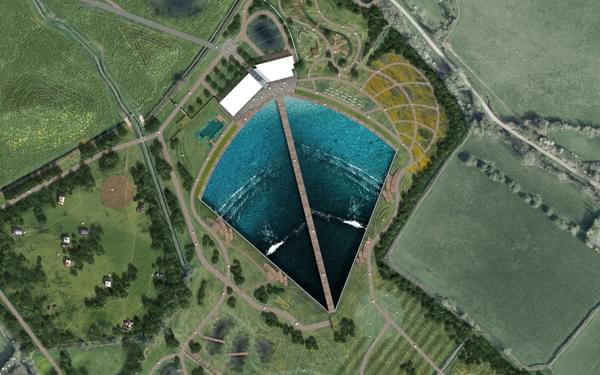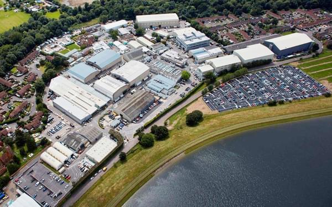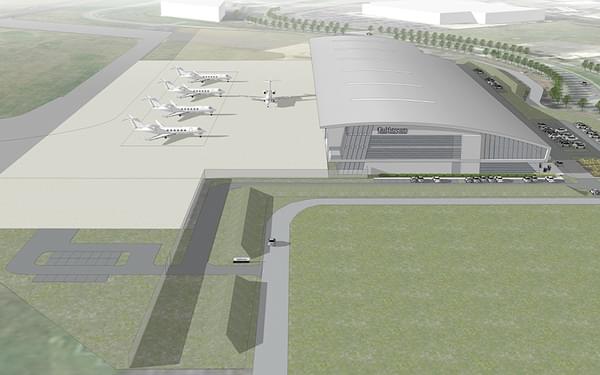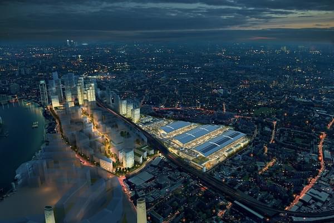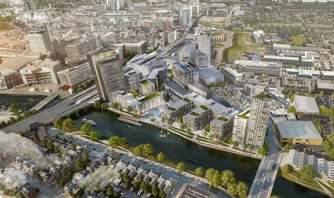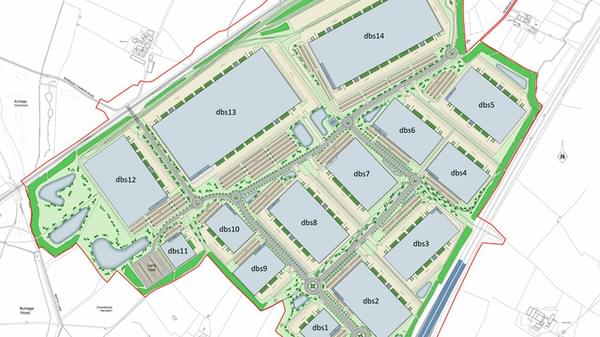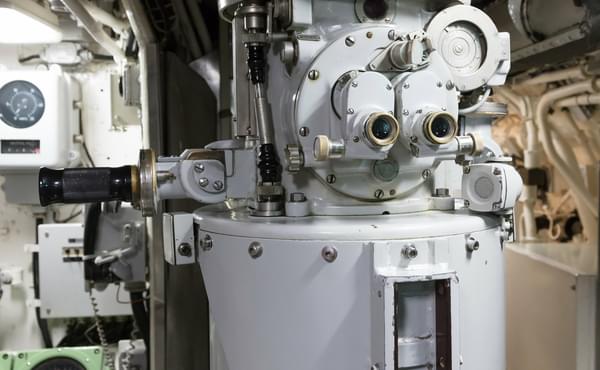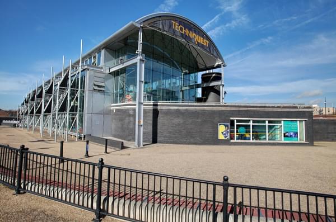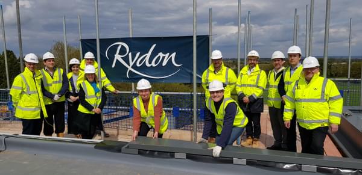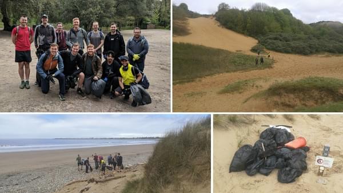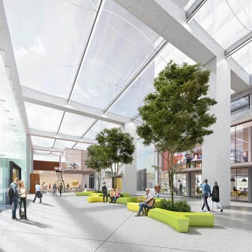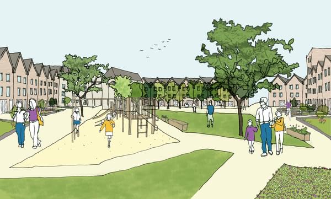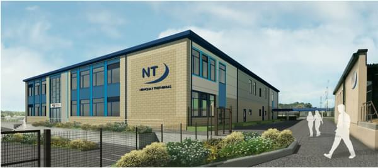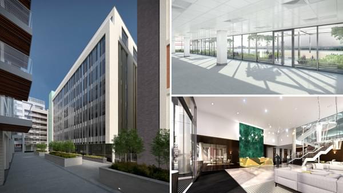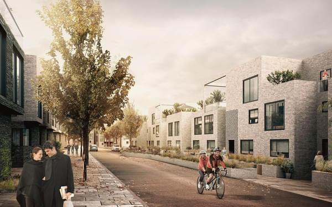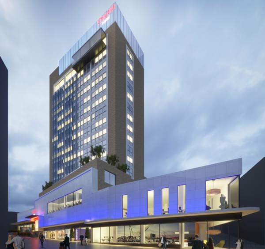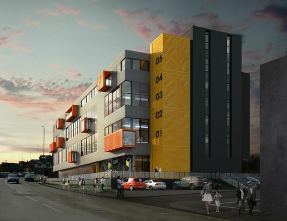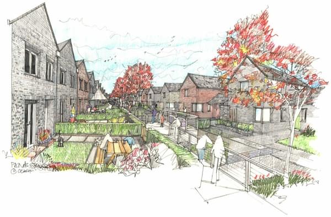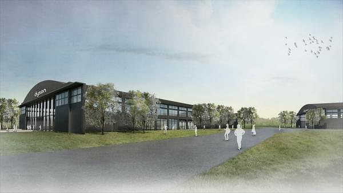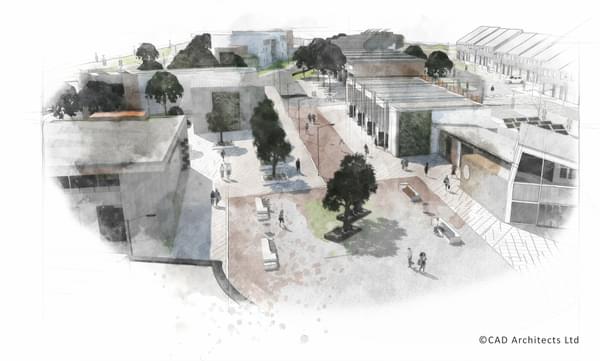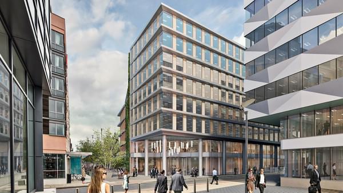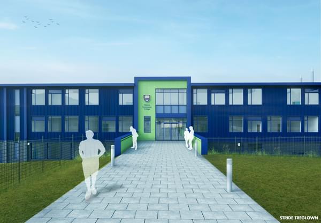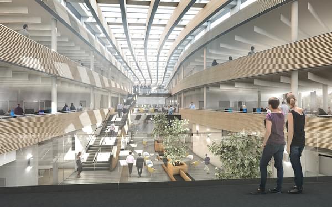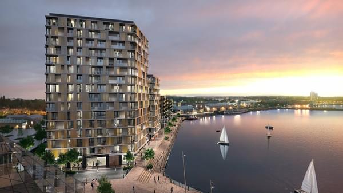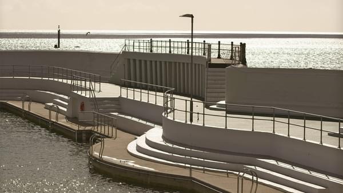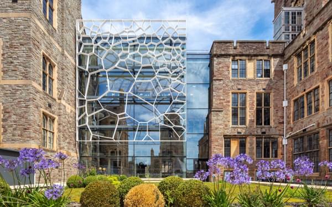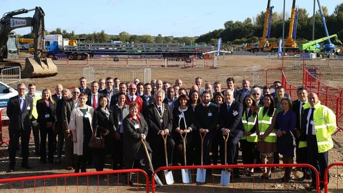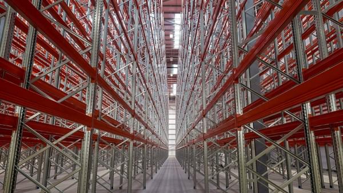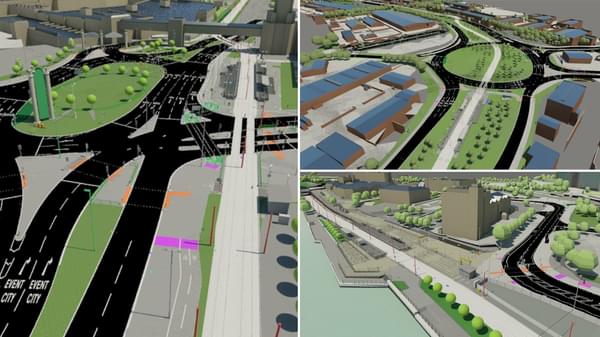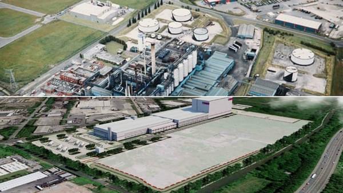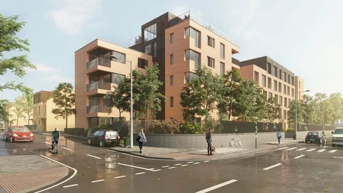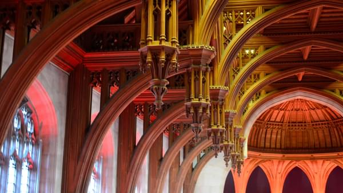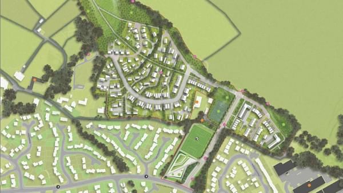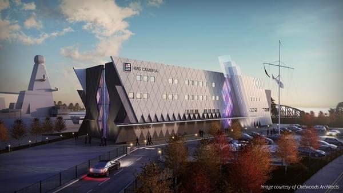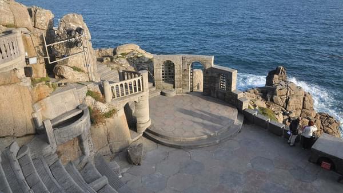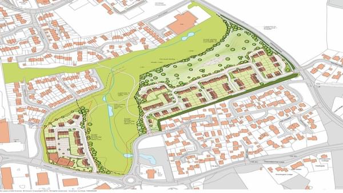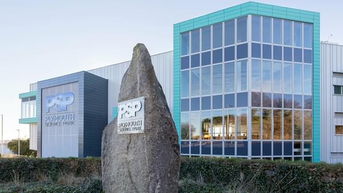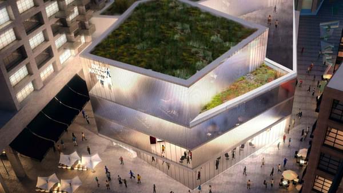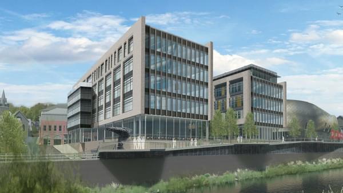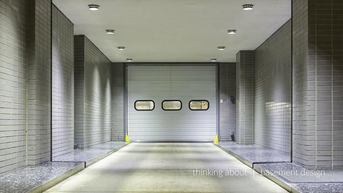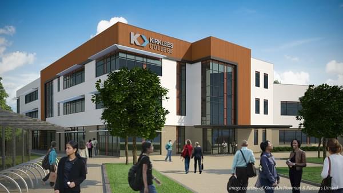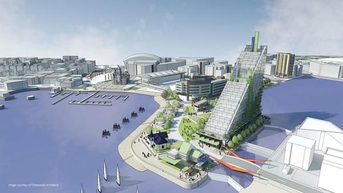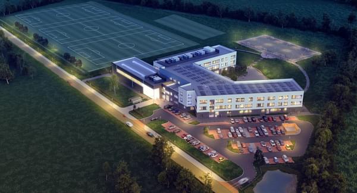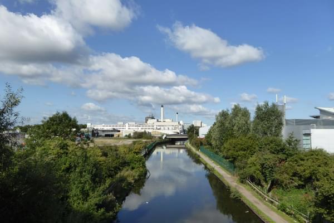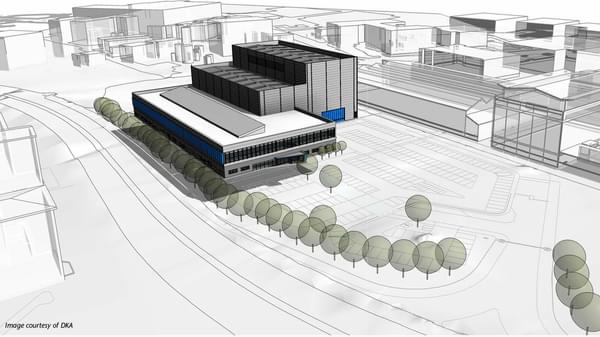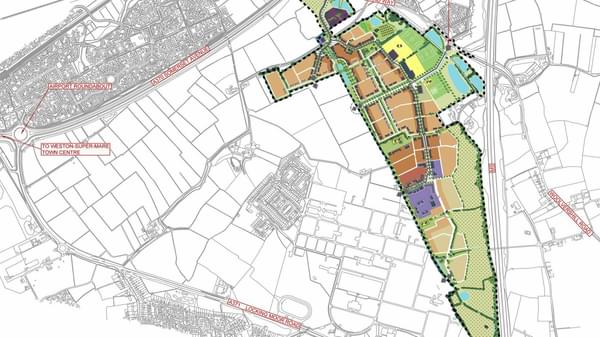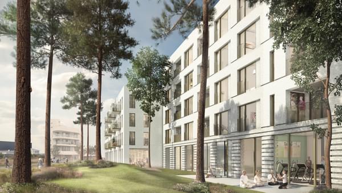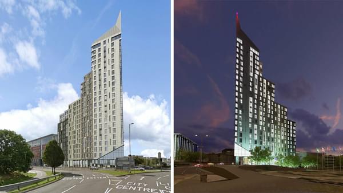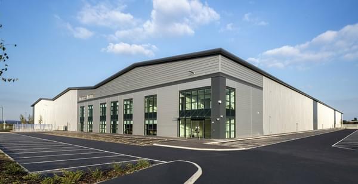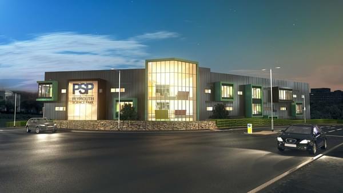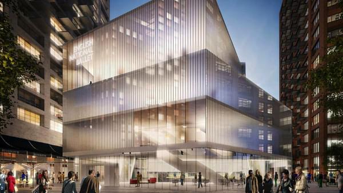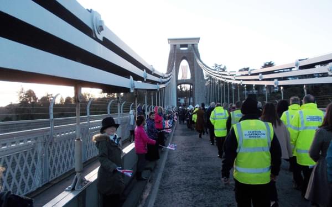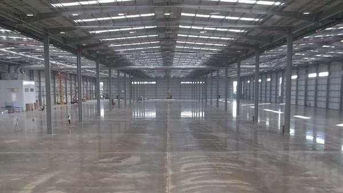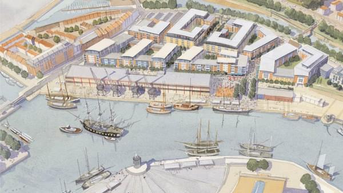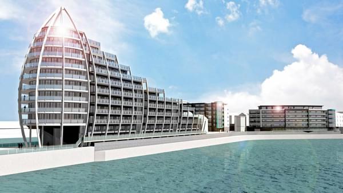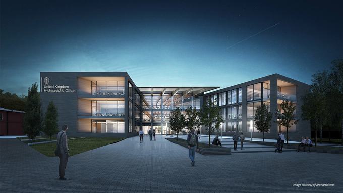
As part of AHR’s project team, Hydrock has delivered a range of multi-disciplinary engineering services to help secure planning for the new UK Hydrographic Office (UKHO) building at Admiralty Way, Taunton.
Designed by architects, AHR, the 11,000 sq m facility will replace existing buildings that are inefficient and expensive to maintain, providing up-to-date technology infrastructure and working conditions that will enable UKHO to sustain a long-term future.
Hydrock’s structural and building performance engineering teams have played a central role during the early-stage engineering design of this modern three storey office building. The building will accommodate 700 desks in an open plan arrangement with flexible floor plates with extensive meeting, breakout and collaboration spaces.
The UKHO’s brief was to encourage a ‘one team’ approach, in contrast to their current cellular buildings. The architectural and structural engineering design has achieved this by arranging two wings either side of a central atrium with open balconies and bridges creating a physical and visual connection between all parts of the building resulting in an impressive sense of openness for such a large facility.
Our structural engineering design is based on a concrete flat slab structure. The central atrium includes 203 rooflights and our structural design includes 18m long pre-cast concrete beams to support the rooflights. The atrium also contains a feature stair that leads to a number of steel link-bridges which we have designed which are up to 18m in length and provide access to the wings and breakout space. The bridges step diagonally across the section to create an unrestricted view upon entering the building.
Each wing will accommodate 70 workspaces and collaboration between teams is achieved on broad four-metre wide bridges which we have engineered and which cross the atrium and cater for a variety of meeting and breakout activities. Each office has access to an external balcony.
Working with AHR, our building performance engineering team has focused on passive sustainable features that include an exposed concrete frame and generous 3.6 metre floor to ceiling heights creating impressive levels of natural daylight. Our engineers have supported the design of the glazed atrium roof that contain the rooflights which open to allow natural ventilation. Sinuous oak clad baffles hang from the atrium roof to provide acoustic absorption. These are an integral part of the passive environmental design shading and reduce glare to the offices below by diffusing low angle sun to create a consistent level of daylight.
In addition, our transportation specialists supported the planning application with a Transport Assessment and a revised Travel Plan for UKHO which recognises that this is a new building on an existing site. Our team also provided a re-design of the site access arrangements.
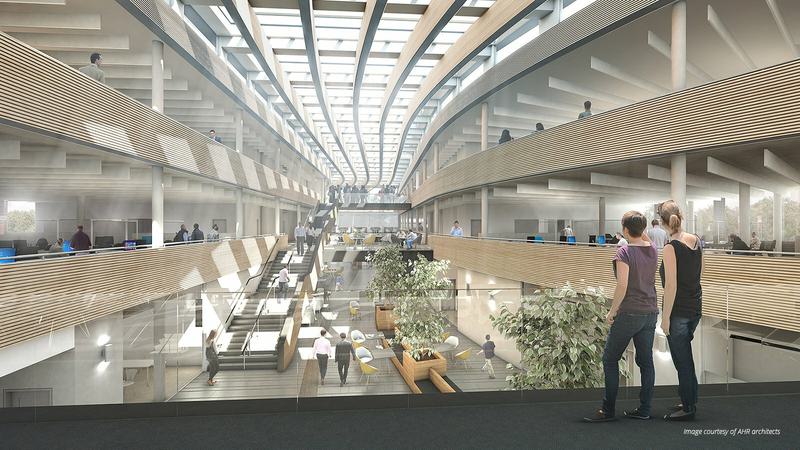
Explore related
- News

Hydrock assists GRAHAM in achieving industry accreditation for carbon management system
Read more- News
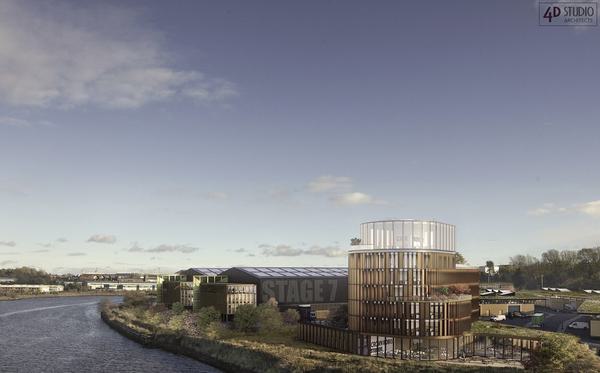
Lights, Camera, Action! Sunderland gets set for Hollywood with planning approval of Crown Works Studios
Read more- News
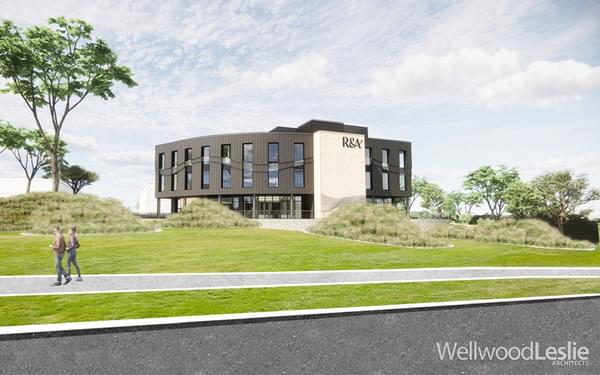
Hydrock’s fire safety experts support planning application for new R&A project in St Andrews
Read more- News

Hydrock brings expertise to NHS estates programme to help meet sustainability and safety goals
Read more- News
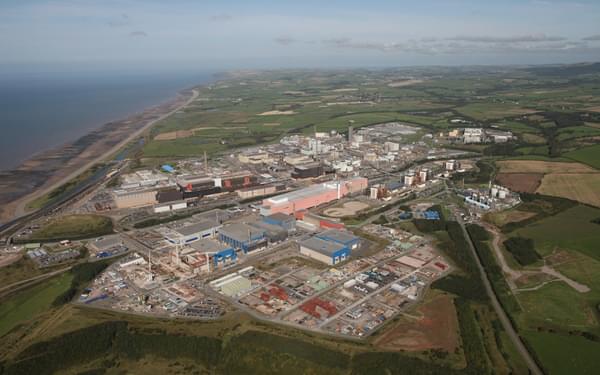
Ground-breaking land contamination conceptual model paves the way to a cleaner and safer future at Sellafield
Read more- News

James McNay joins HSE Industry Competence Committee (ICC) to guide safer building construction for everyone
Read more- News
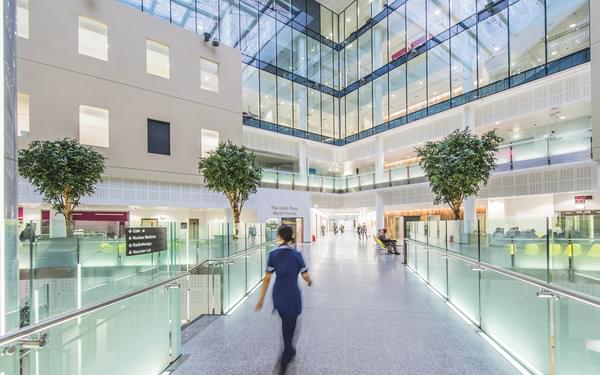
Hydrock appointed to deliver catheterisation scanner suite at St Bartholomew’s Hospital
Read more- News
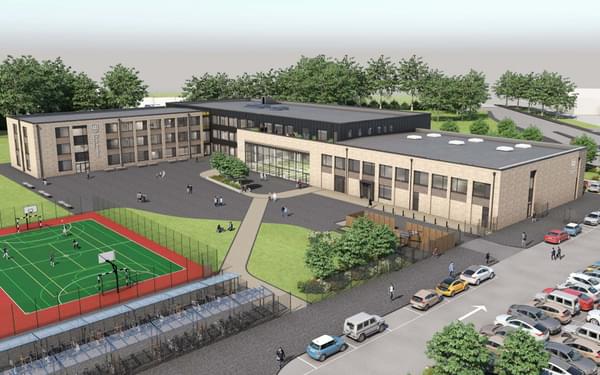
Hydrock nets geo-environmental and geo-technical role on multi-million-pound Belle Vue Academy site
Read more- News
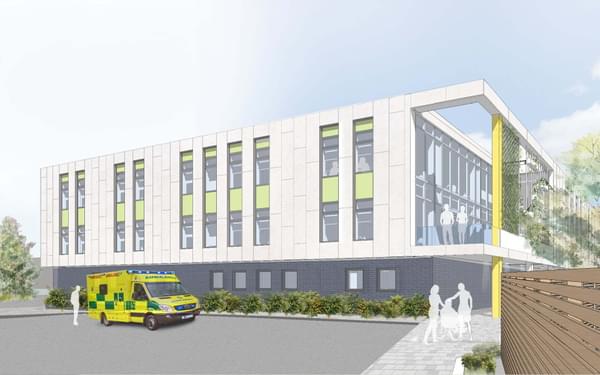
Hydrock support successful planning application to extend Western Community Hospital in Southampton
Read more- News
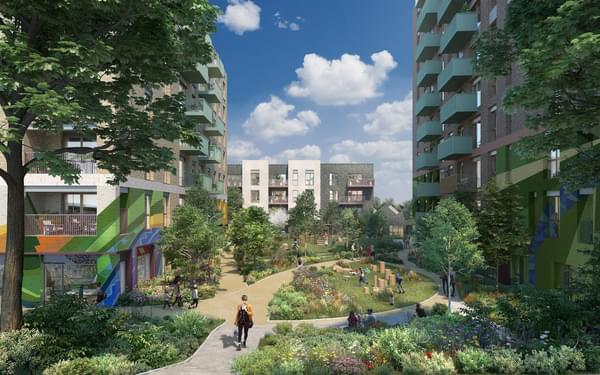
Hydrock’s Civil & Structural engineering team appointed on next stages of £104m Patchworks development
Read more- News
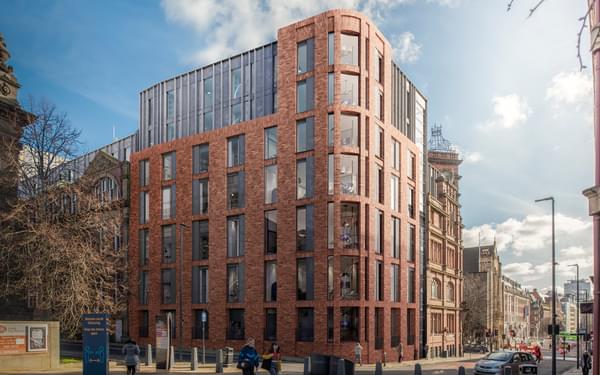
Hydrock supports feasibility and planning application on Grade II listed buildings in Leeds
Read more- News
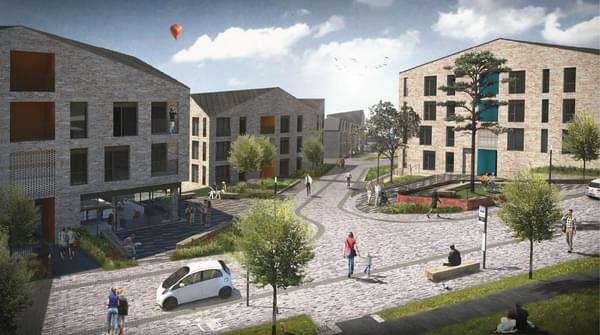
Civils & Structures team move to detailed design with Mi-space on 4.65ha Barne Barton site
Read more- News
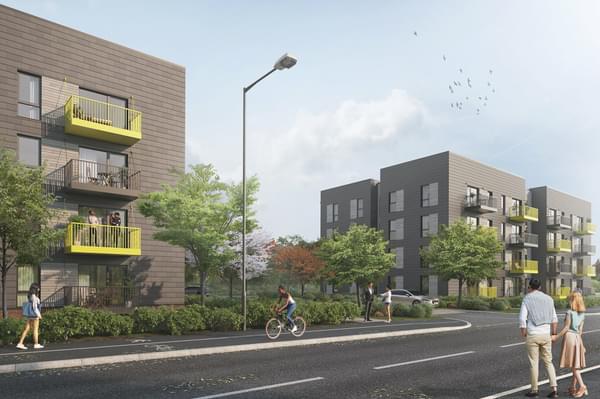
Hydrock advising BoKlok – the Skanska and IKEA joint venture modular housing business
Read more- News
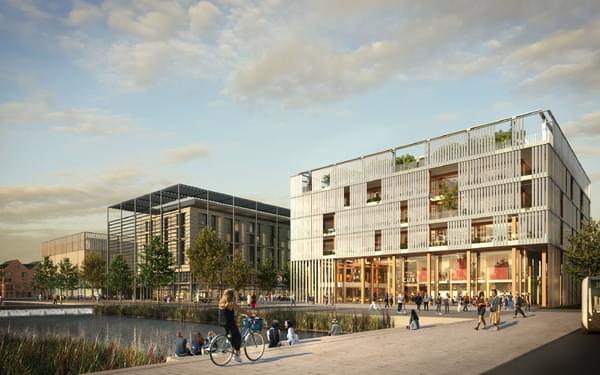
Hydrock on the strategic masterplan team for Cyber Central Garden Community, Cheltenham
Read more- News
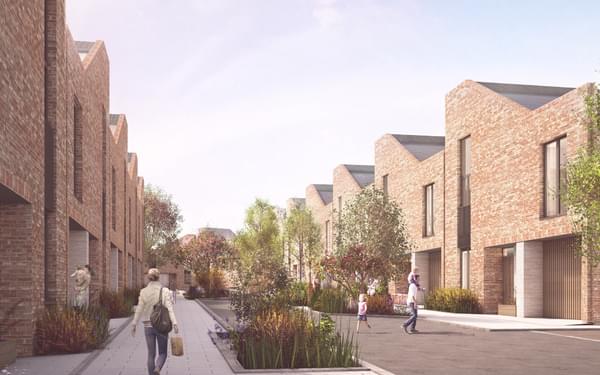
Hydrock's multi-disciplinary expertise helps unlock massive residential site in Bristol
Read more- News

Stunning new headquarters for English National Ballet unveiled by London mayor, Sadiq Khan
Read more- News
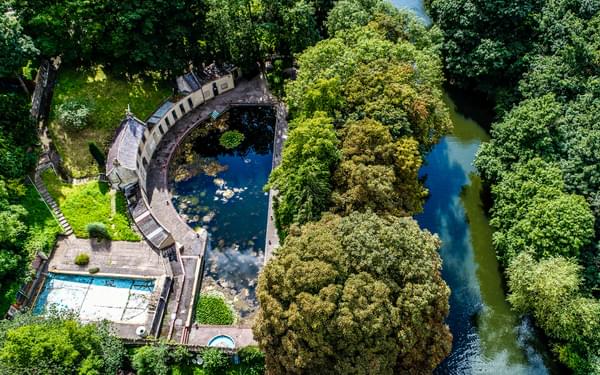
Hydrock provides engineering services to transform Grade II* listed Cleveland Pools lido in Bath
Read more- News
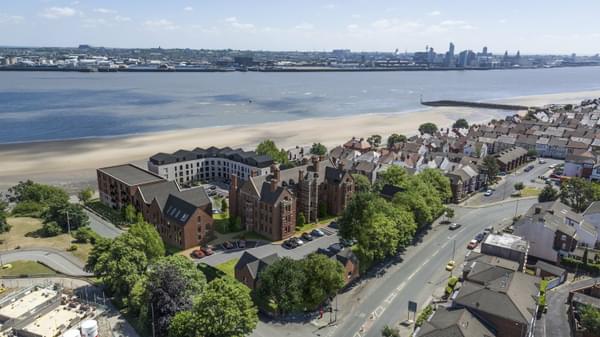
Transport team contribute to successful planning submission to revive Andrew Gibson House, Merseyside
Read more- News
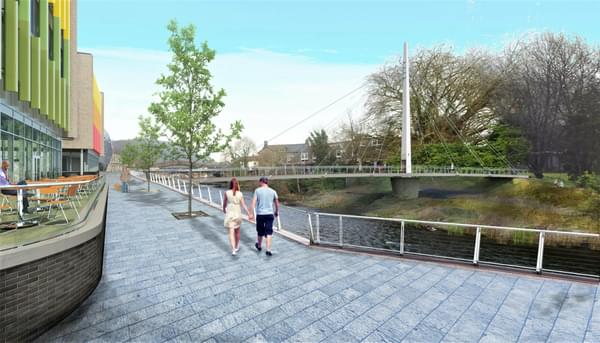
Multi-disciplinary advice helps secure planning for landmark footbridge in Pontypridd
Read more- News
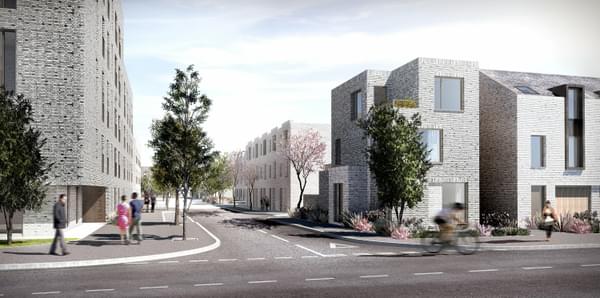
Ground investigation work contributes to planning application for 282 homes in Stretford, Manchester
Read more- News
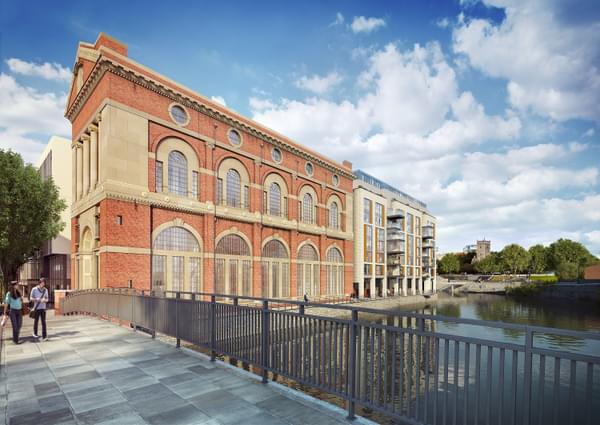
Hydrock helps secure planning for refurbishment of historic Generator Building, Bristol
Read more- News
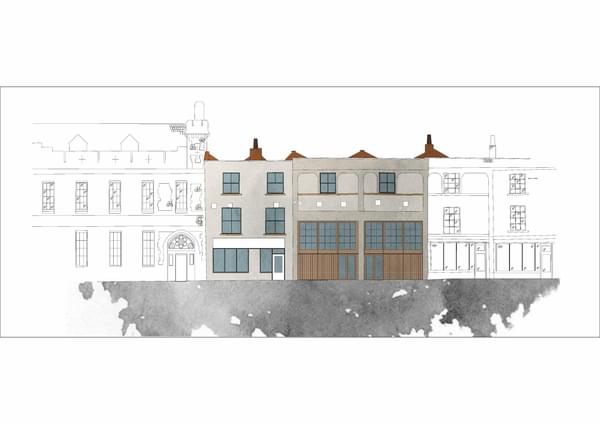
Ground-breaking initiative to provide affordable housing to transform lives of Bristol’s young homeless
Read more- News
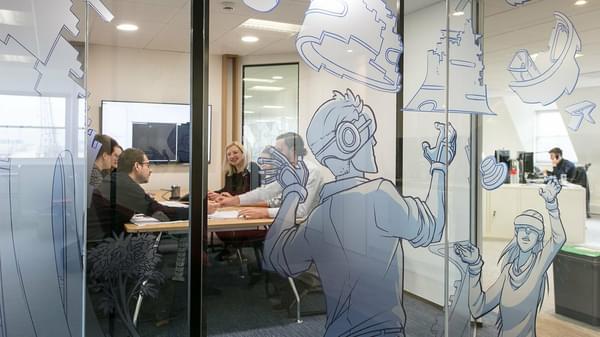
The University of the West of England (UWE) appoints Hydrock to design new multimillion pound engineering building
Read more- News
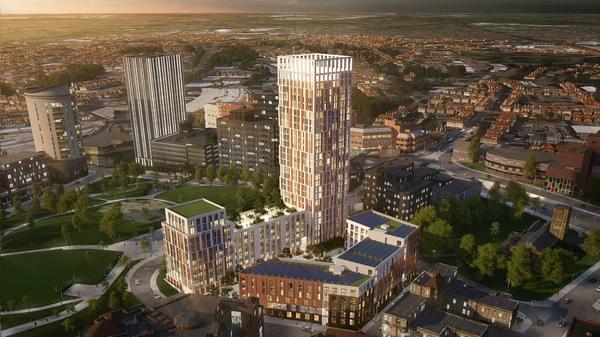
Hydrock supports Linkcity with planning submission for 375 new homes in central Bristol
Read more- News
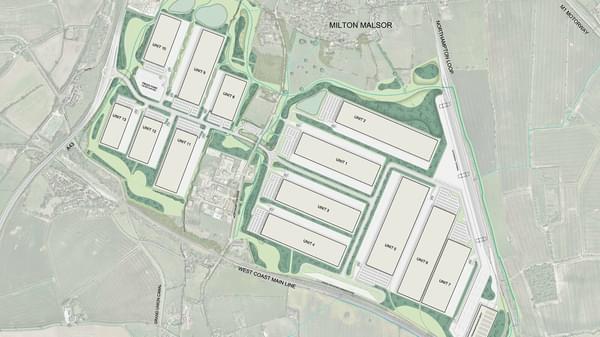
Delivering key infrastructure assessments for proposed strategic rail freight interchange
Read more- News
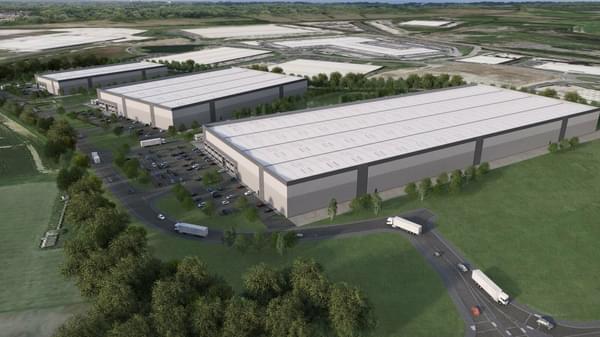
Hydrock’s highways and infrastructure advice helps secure planning approval for 345,000 sq ft industrial unit at CORE 42
Read more- News
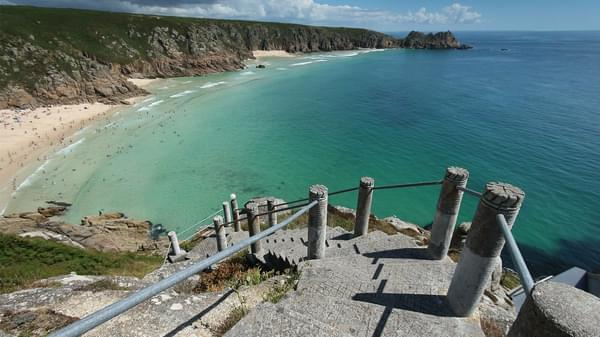
Hydrock appointed to appraise transport issues within historic Porthcurno Valley, Cornwall
Read more- News
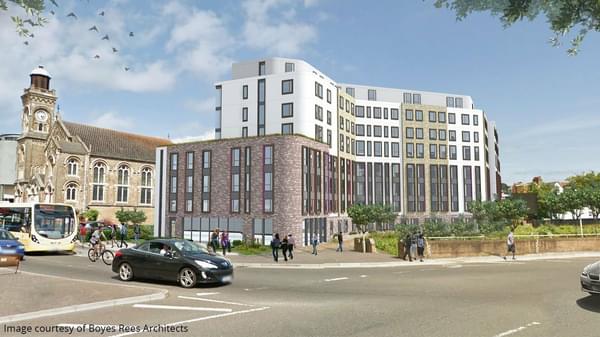
Hydrock’s transportation team help secure planning on 400-bed student scheme in Bournemouth
Read more- News
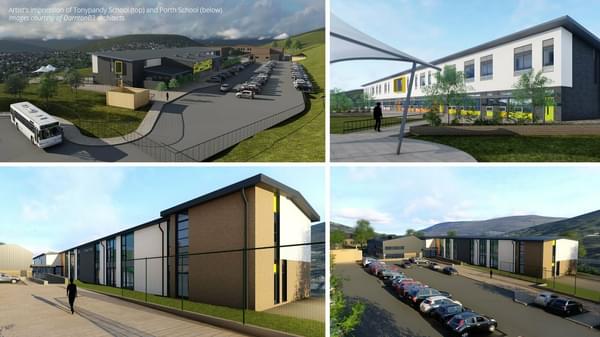
Hydrock delivers the multi-disciplinary engineering design on two middle schools in Rhondda Cynon Taf
Read more- News
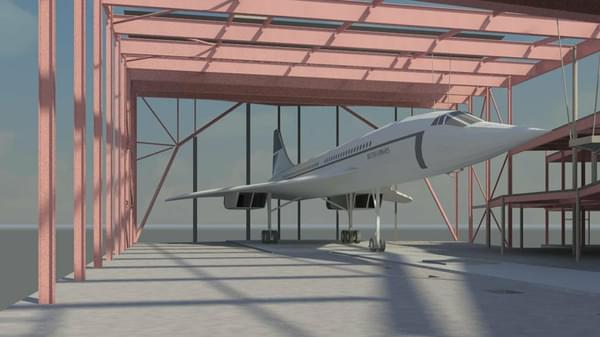
Kier appoints Hydrock to design Bristol Aerospace Centre – the permanent home for Concorde
Read more- News

Appointed to support the delivery of world-class resources for the UK’s agri-tech sector
Read more- News

Steel frame designed for Bright Bricks’ 160,000 piece LEGO® version of the Soyuz Capsule
Read more- News
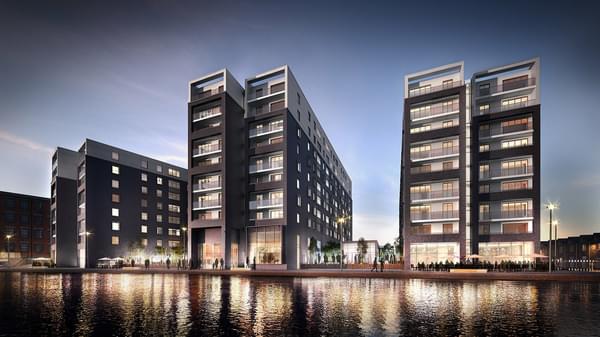
Hydrock appointed by John Sisk & Son Ltd to deliver works on Manchester Life development
Read more- Articles


