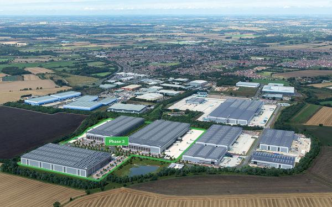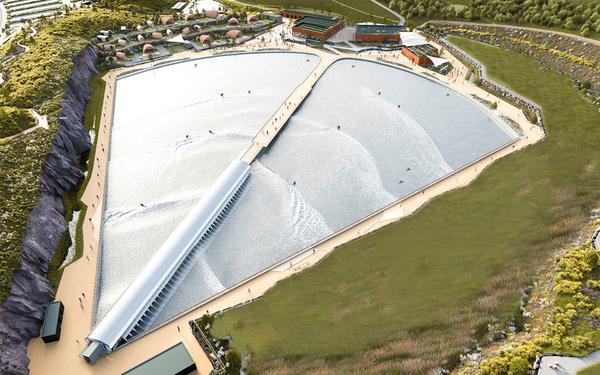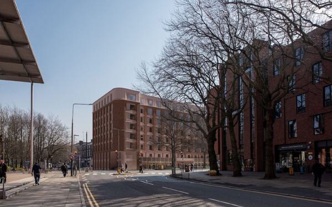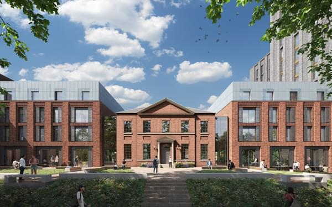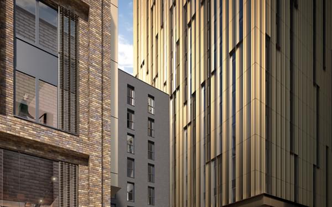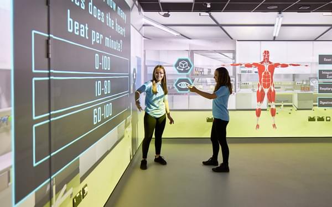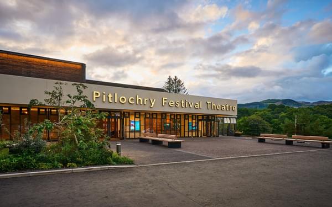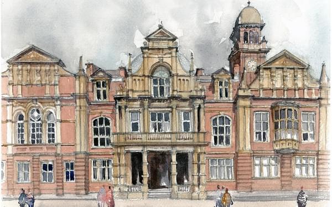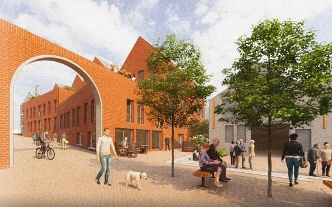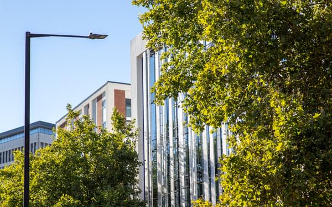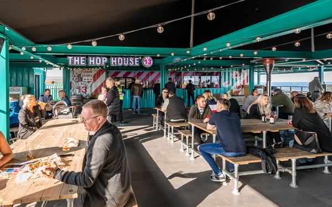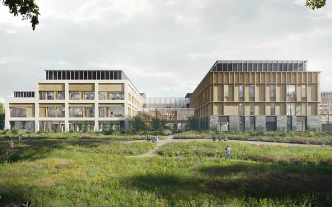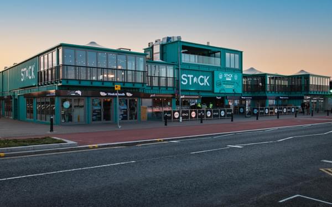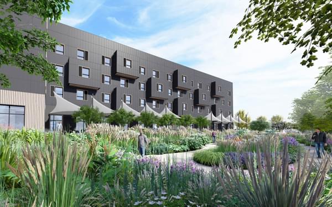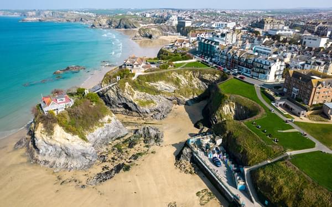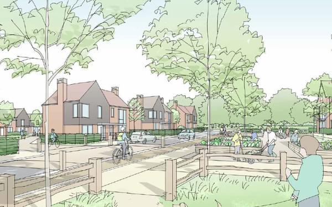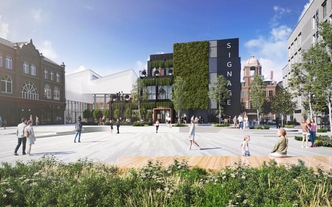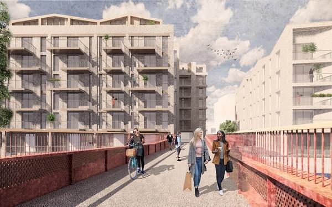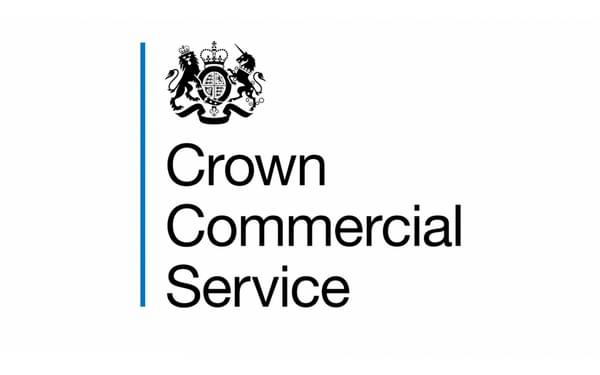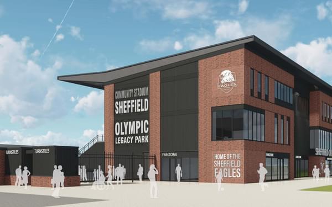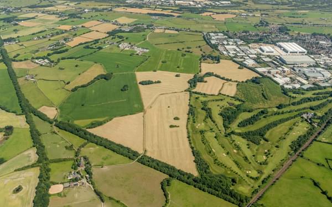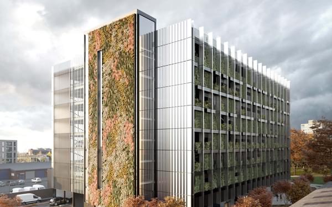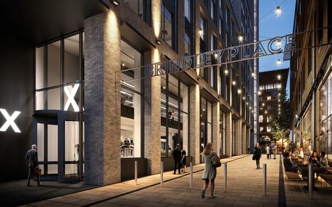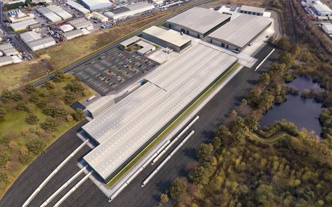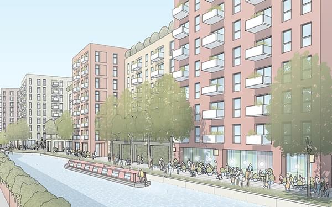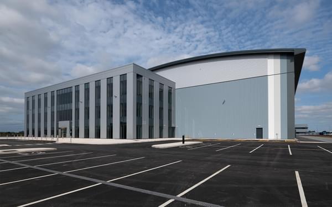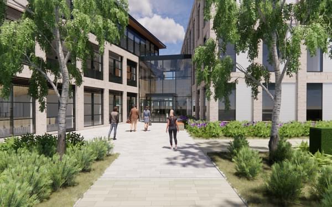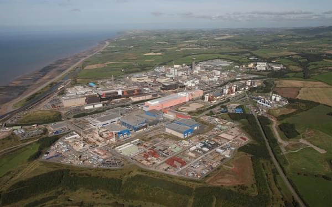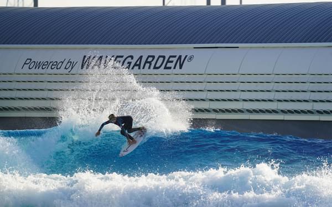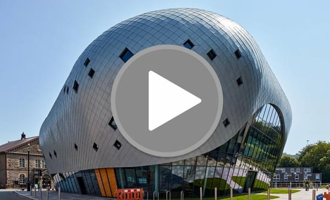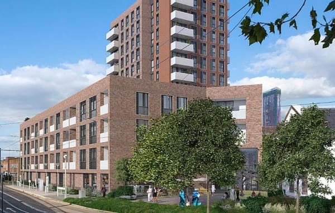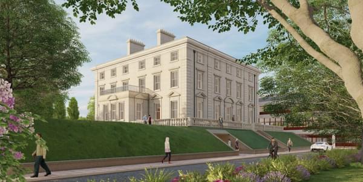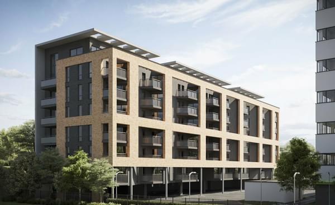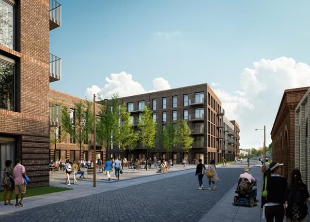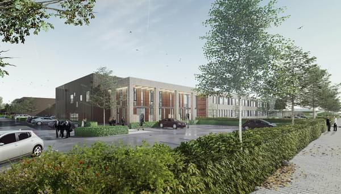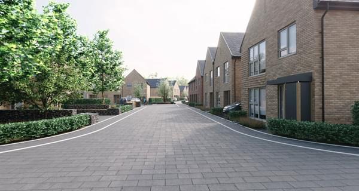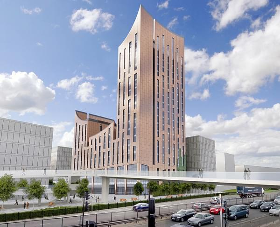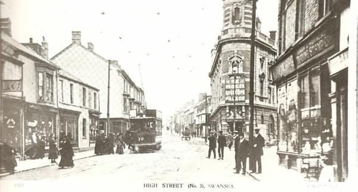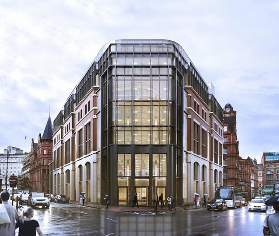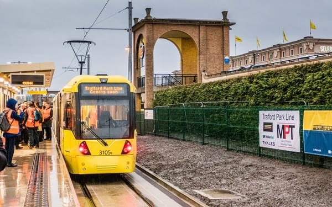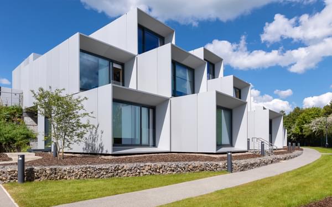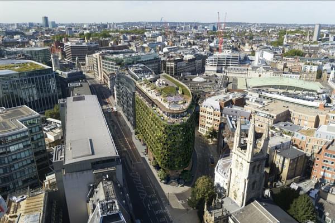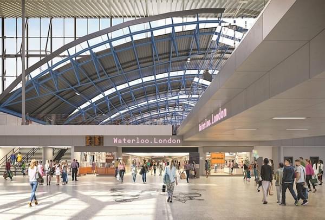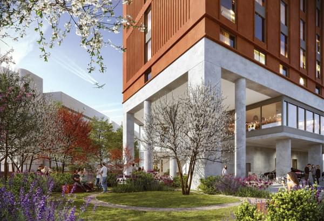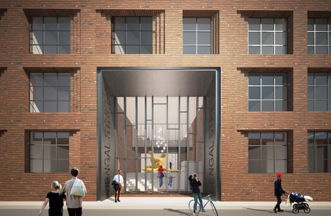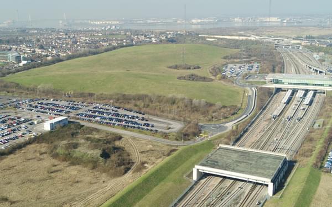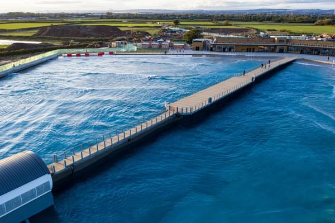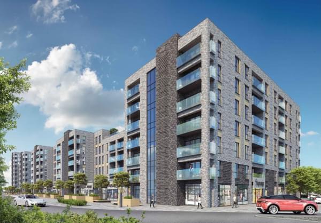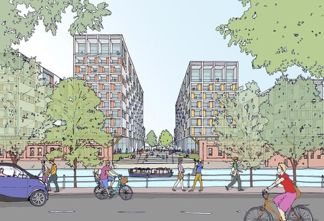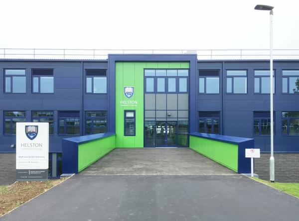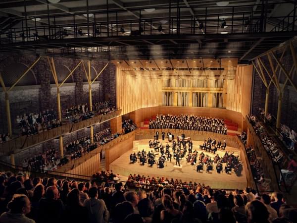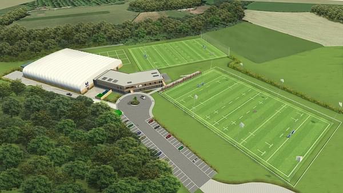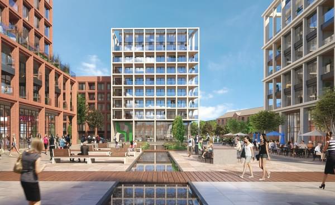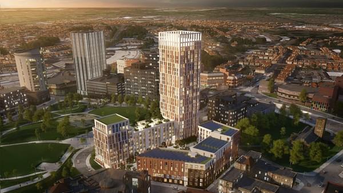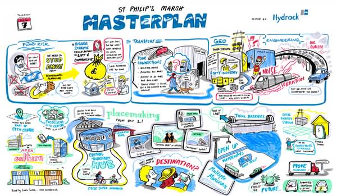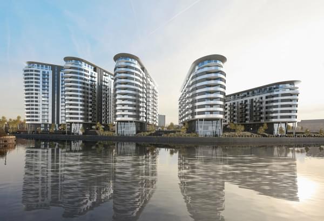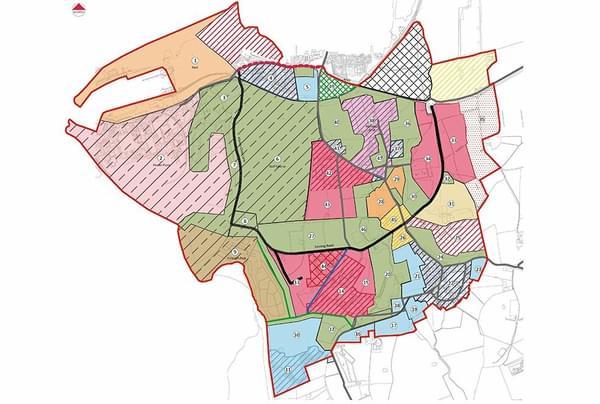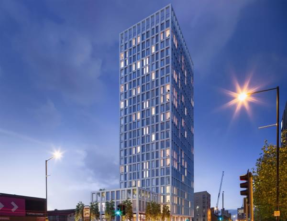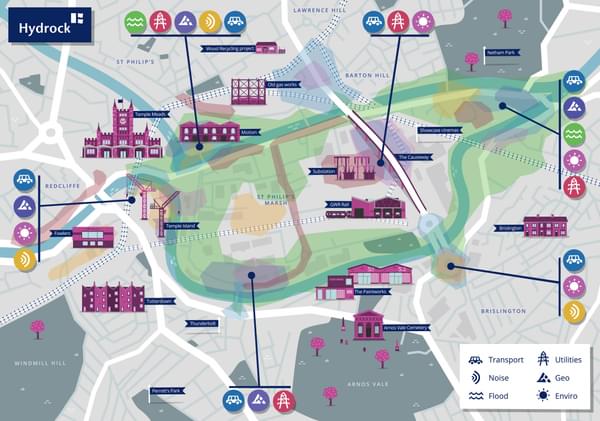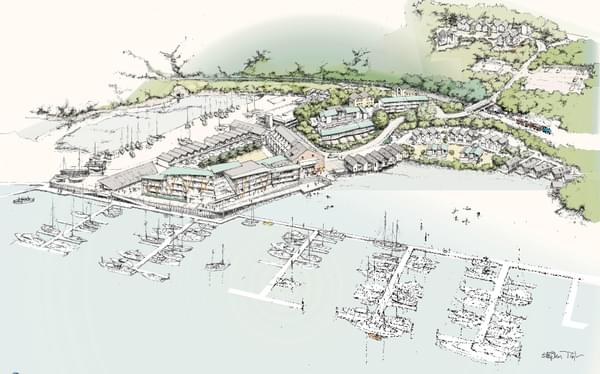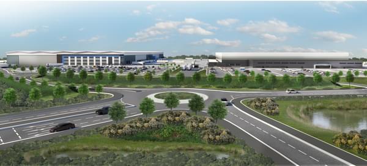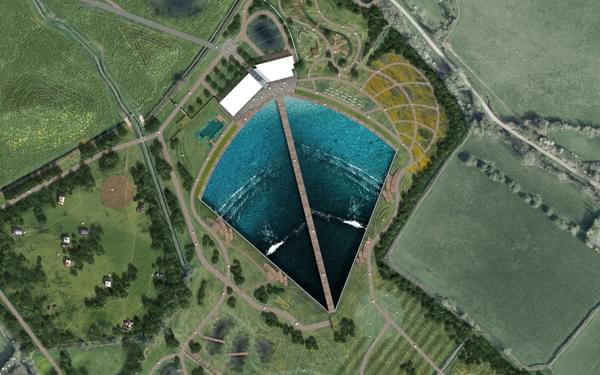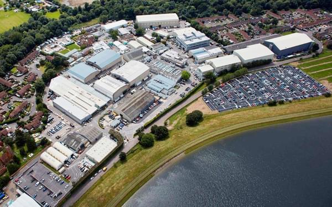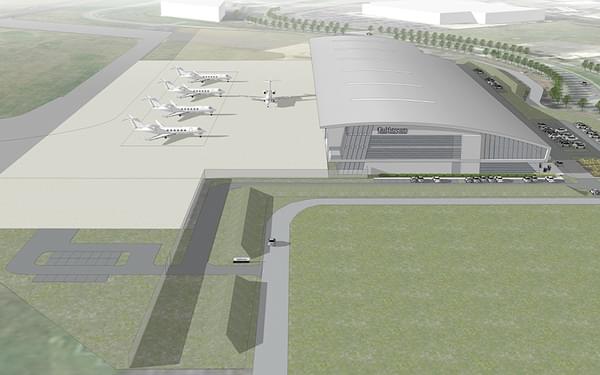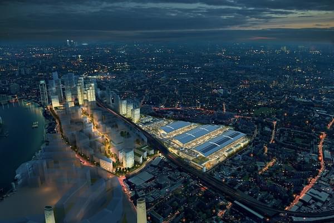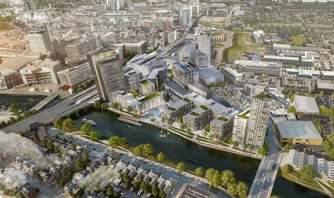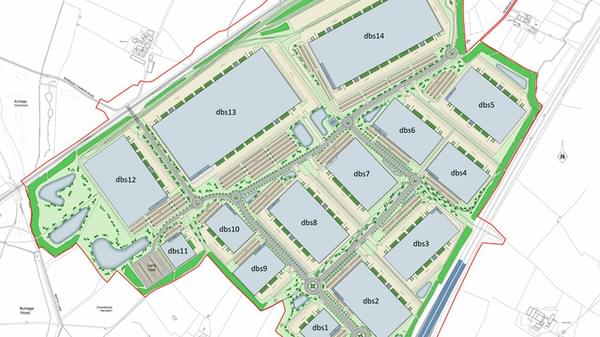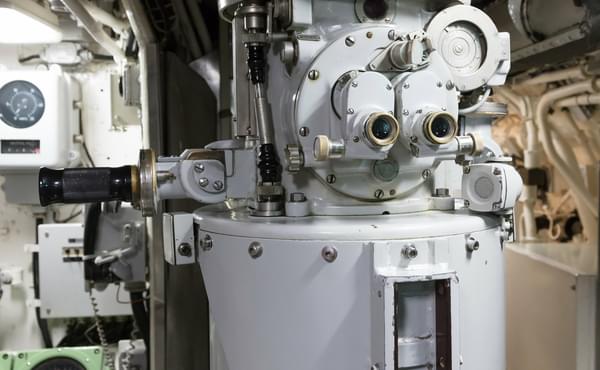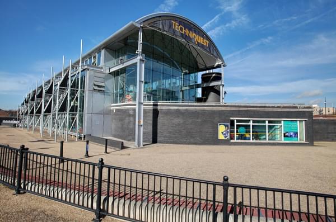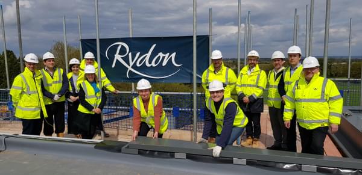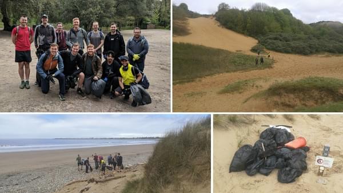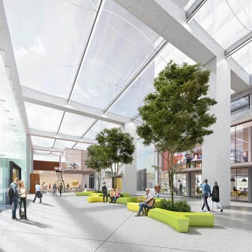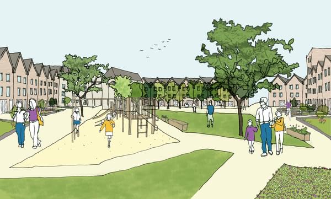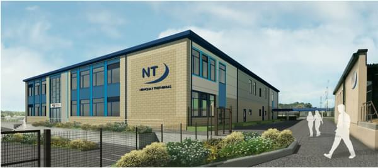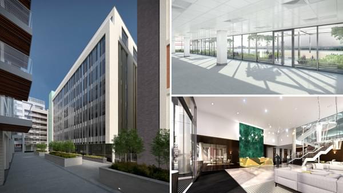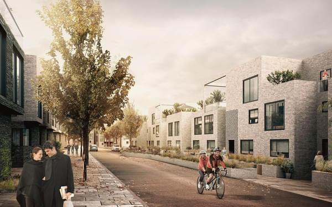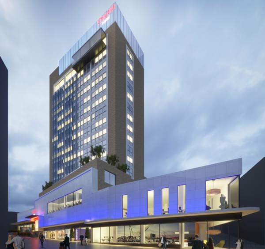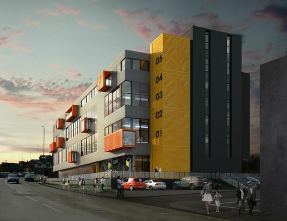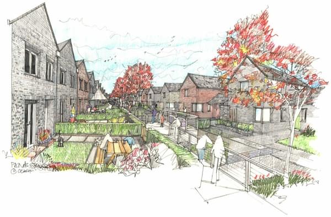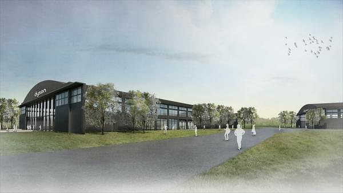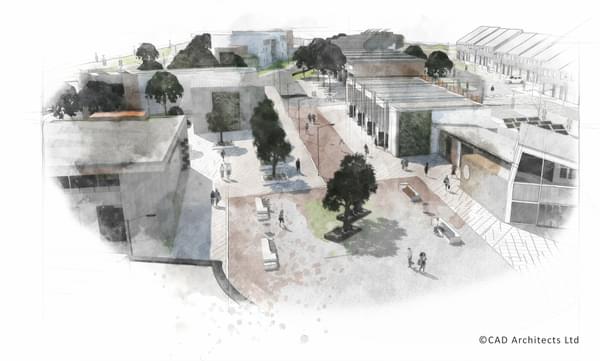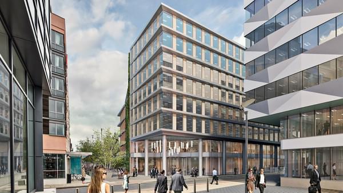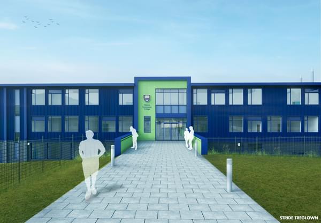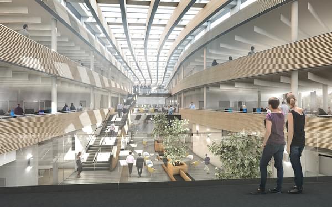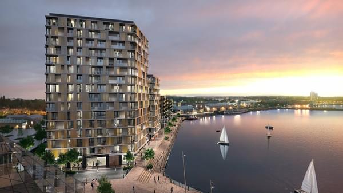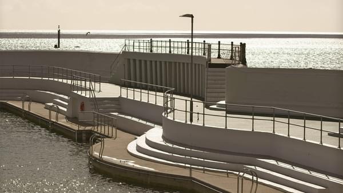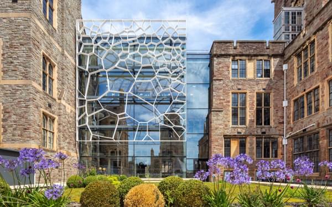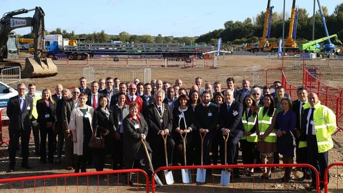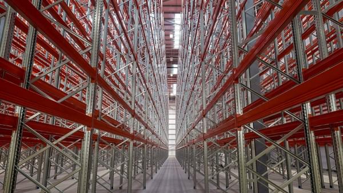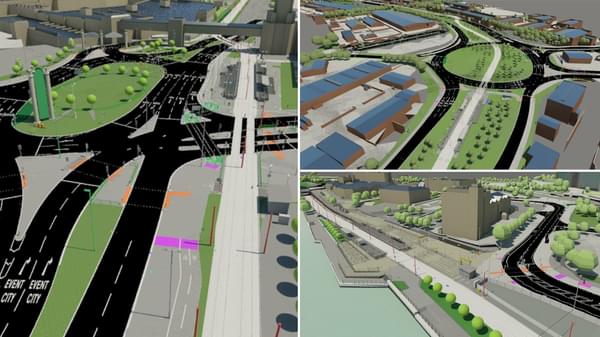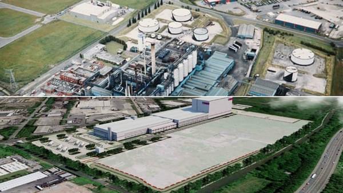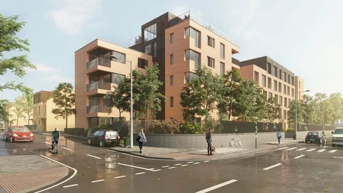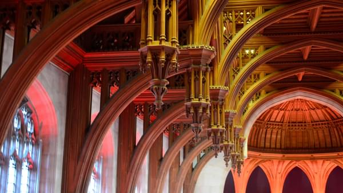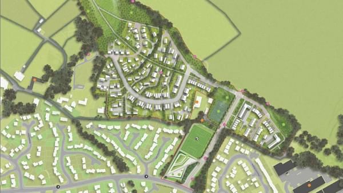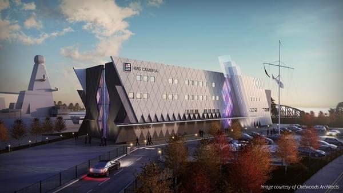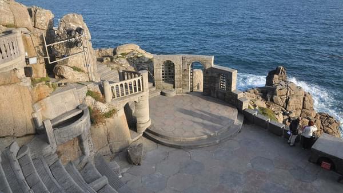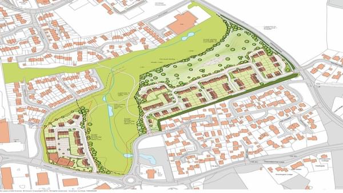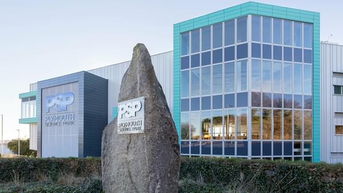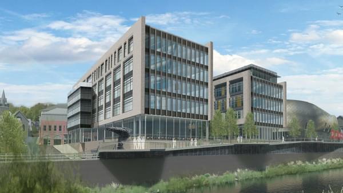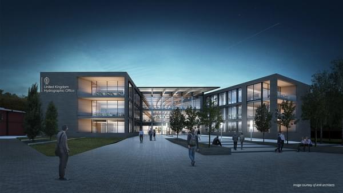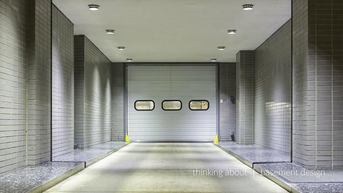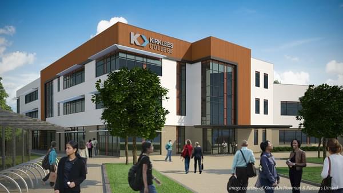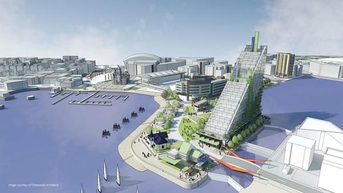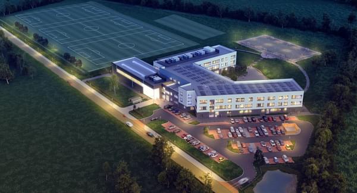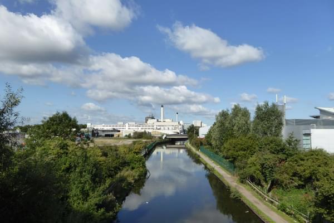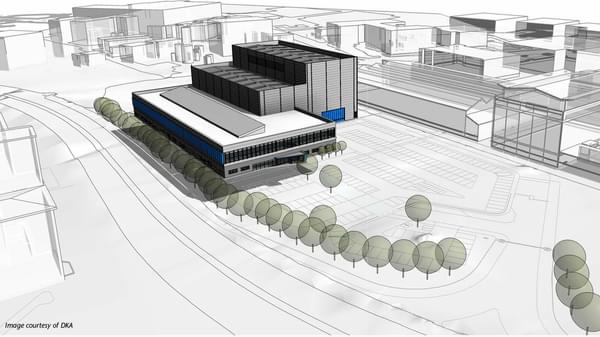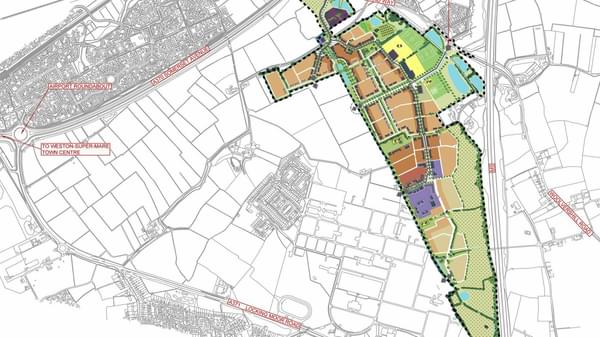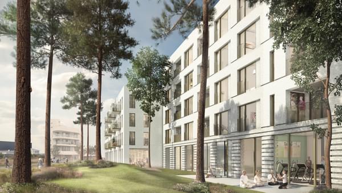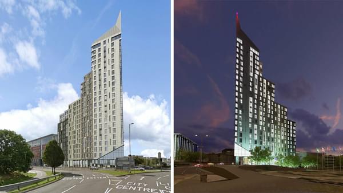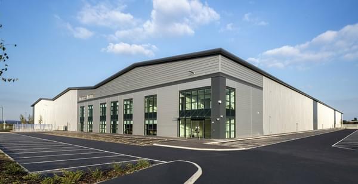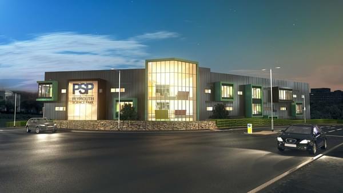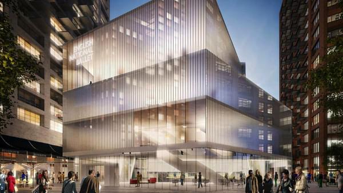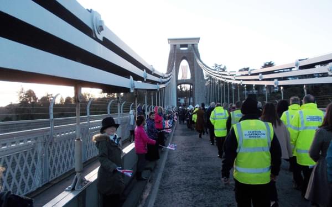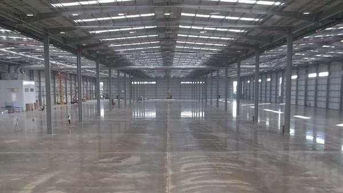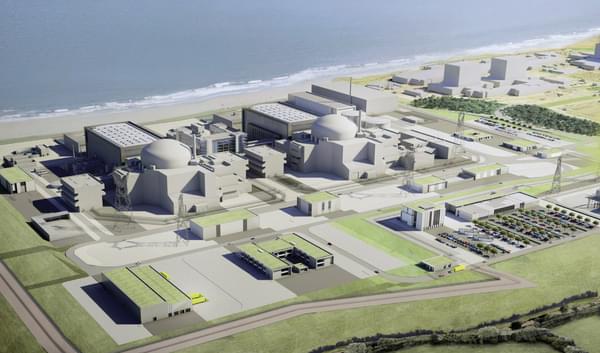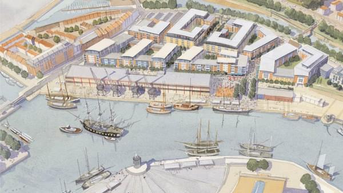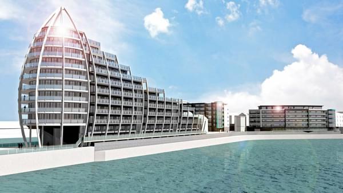Back to News
Stunning new headquarters building for UK Hydrographic Office open for business
1st Mar 2019The new headquarters for the UK Hydrographic Office (UKHO), based in Taunton, has reached completion providing a unique and inspiring office building for one of the world’s leading marine geospatial information agencies.
A design team consisting of architects AHR; engineers Hydrock; cost consultant Mace; and main contractor BAM, collaborated on the 11,000 m2 office building, providing the organisation with a bespoke headquarters that includes high spec office space, staff restaurant, gym and meeting facilities.
The project represents a cultural shift within UKHO’s way of working, prioritising collaborative and agile workspaces for the 850 staff. The brief was for a building which cultivates collaboration and provides a modern way of working with the ability to accommodate future business needs.
Arranged around a dramatic 800 m2 atrium, the building accommodates 700 desks across flexible floor plates which are broken down into 10 smaller neighbourhoods with a range of work settings including team tables, scrum areas, height adjustable desks and quiet work zones.
Jo Funnell, New Build Project Manager at UK Hydrographic Office, said, “I am delighted with the outcome of the project and the standard of the building. The collaboration between all parties has been the key to the project’s success. The new environment will support smarter ways of working at the UKHO, using new technology and modern office practices, which is hugely exciting for our business. The design and quality of the building is something we can all be very proud of having delivered in Taunton.”
From inception to completion, Hydrock’s multi-disciplinary role has included the complete civil and structural engineering design, MEP engineering design, acoustic engineering, fire engineering, transport planning support and geotechnical advice.
Chris Bowie-Hill, Technical Director at Hydrock, said, “We took a very robust approach to environmental design and sustainability. The building is remarkably low energy and intuitive to its occupants. The adoption of natural ventilation and the maximisation of daylight are central to this, with the headquarters prioritising the wellbeing of the staff, enabling them to be in control of their environment and access fresh air on demand.”
Outstanding levels of natural daylight is owed to the glazed atrium and generous 3.5 metre floor to ceiling heights, helping to reduce the need for artificial lighting. The project is on course to achieve BREEAM Excellent and follows the Government’s Soft Landings (GSL) process, which provides a 3-year post-handover period to enable the UKHO to get the best out of their building and optimise the environmental systems.
Hanging from the highly glazed roof are sinuous timber baffles which reinforce the visual concept whilst providing perfect acoustic control, diffusing daylight and eliminating glare.
Adam Spall, regional director at AHR, said, “The UKHO’s aspiration was for a ‘one team’ culture. Our design for the new headquarters has accomplished this through the use of generous staircases, open balconies and wide bridges which create physical and visual connection between all parts of the building resulting in an impressive sense of openness for such a large facility.”
The project was successfully delivered within an ambitious timescale – completing exactly three years since initial design work began in January 2016. Main contractor BAM, achieved this by splitting the project into two phases that allowed carpark construction to be undertaken whilst design and costing were completed for the headquarters. A collaborative two stage tender process led by Mace followed a robust value management approach to ensure both quality and value for money.
Summing up Hydrock’s overall feeling from being part of the project team that delivered this new statement HQ building, Chris Bowie-Hill concluded: “It’s simply stunning. A masterclass in beautifully integrated architecture and engineering. We, and myself personally, are so proud to have been involved with this.”
Images courtesy of AHR
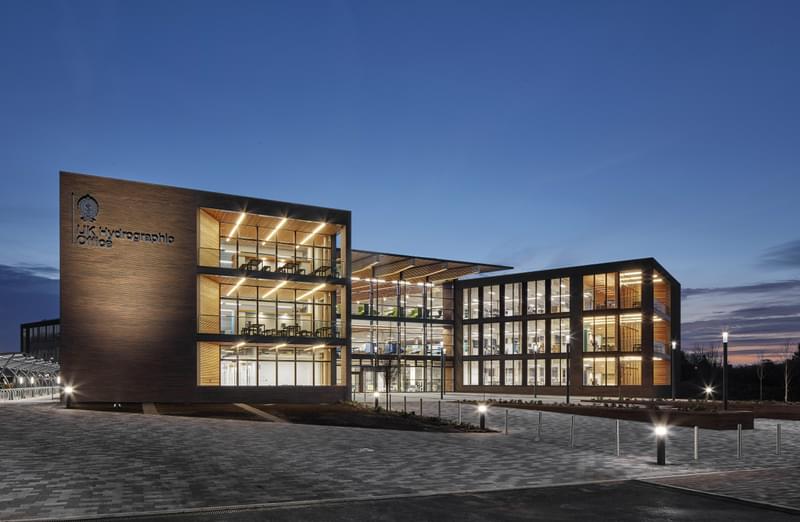
Explore related
- News

Hydrock assists GRAHAM in achieving industry accreditation for carbon management system
Read more- News
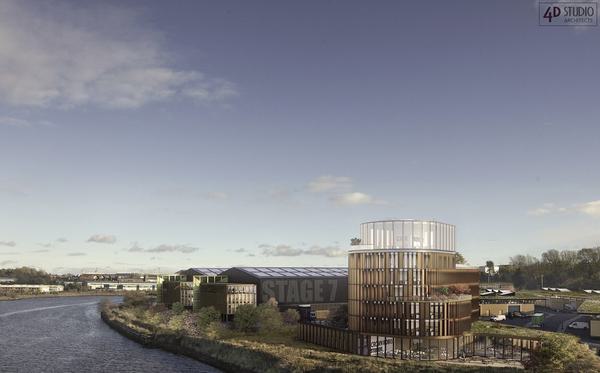
Lights, Camera, Action! Sunderland gets set for Hollywood with planning approval of Crown Works Studios
Read more- News
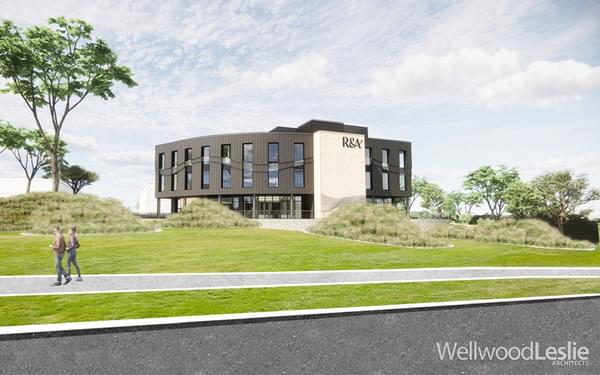
Hydrock’s fire safety experts support planning application for new R&A project in St Andrews
Read more- News

Hydrock brings expertise to NHS estates programme to help meet sustainability and safety goals
Read more- News
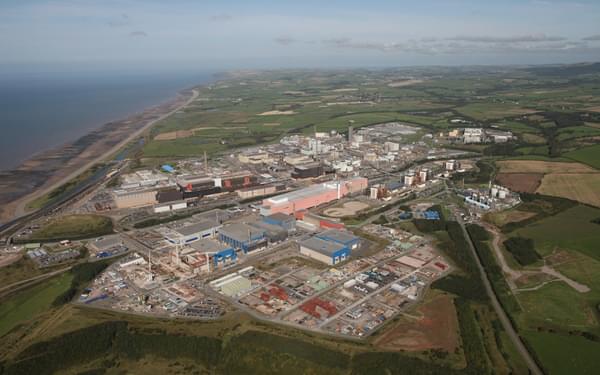
Ground-breaking land contamination conceptual model paves the way to a cleaner and safer future at Sellafield
Read more- News

James McNay joins HSE Industry Competence Committee (ICC) to guide safer building construction for everyone
Read more- News
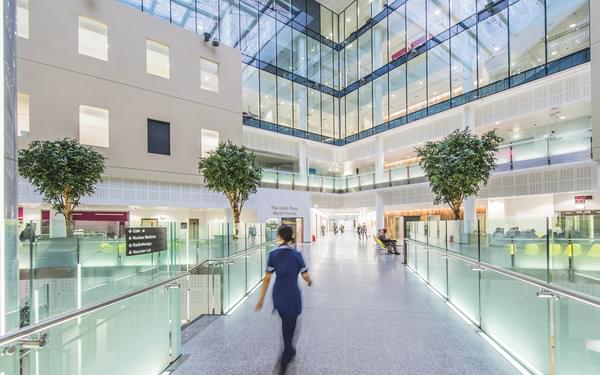
Hydrock appointed to deliver catheterisation scanner suite at St Bartholomew’s Hospital
Read more- News
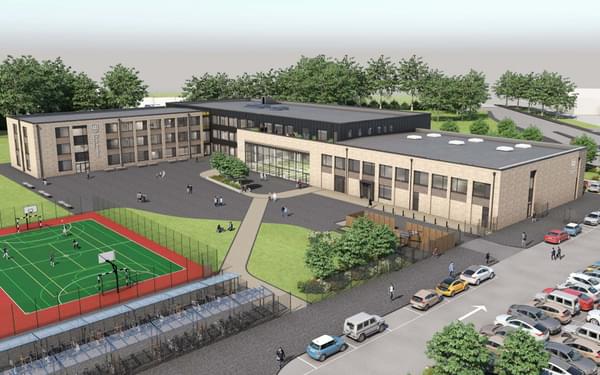
Hydrock nets geo-environmental and geo-technical role on multi-million-pound Belle Vue Academy site
Read more- News
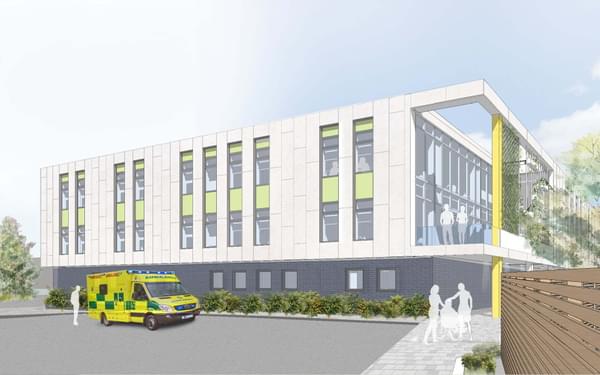
Hydrock support successful planning application to extend Western Community Hospital in Southampton
Read more- News
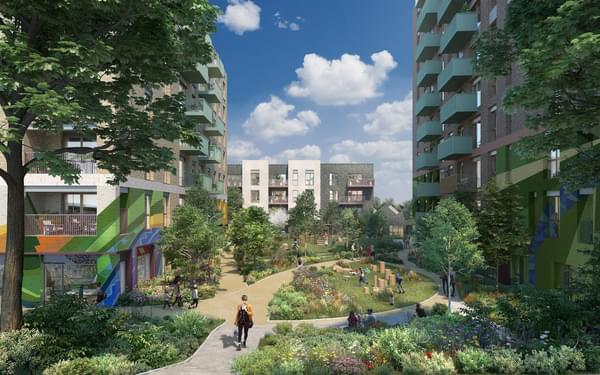
Hydrock’s Civil & Structural engineering team appointed on next stages of £104m Patchworks development
Read more- News
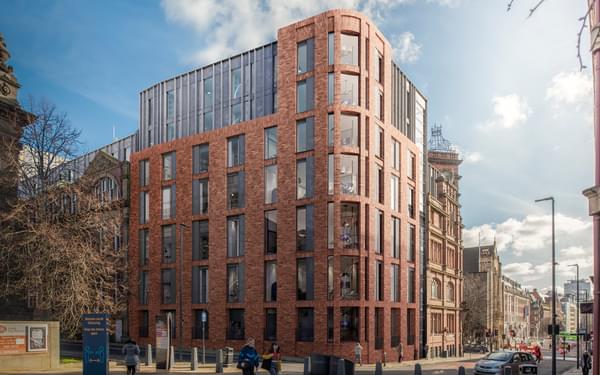
Hydrock supports feasibility and planning application on Grade II listed buildings in Leeds
Read more- News
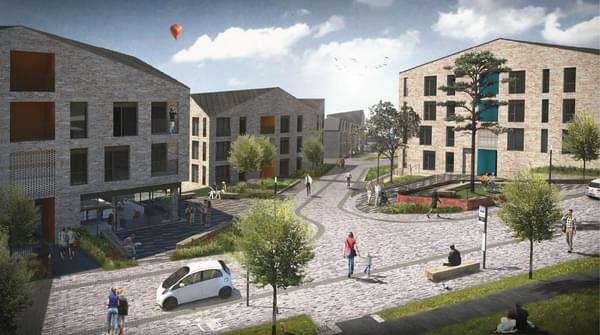
Civils & Structures team move to detailed design with Mi-space on 4.65ha Barne Barton site
Read more- News
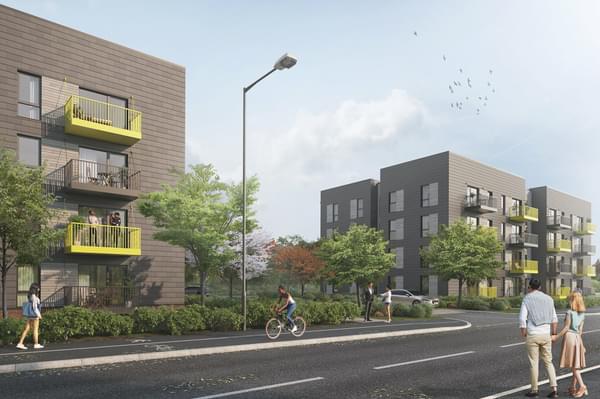
Hydrock advising BoKlok – the Skanska and IKEA joint venture modular housing business
Read more- News
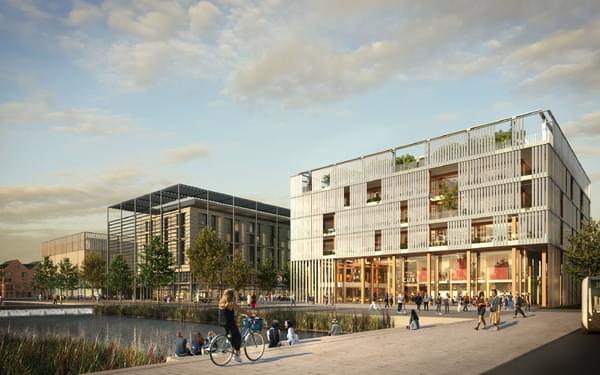
Hydrock on the strategic masterplan team for Cyber Central Garden Community, Cheltenham
Read more- News
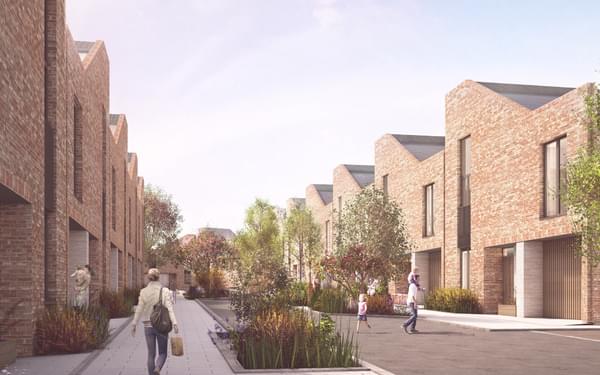
Hydrock's multi-disciplinary expertise helps unlock massive residential site in Bristol
Read more- News

Stunning new headquarters for English National Ballet unveiled by London mayor, Sadiq Khan
Read more- News
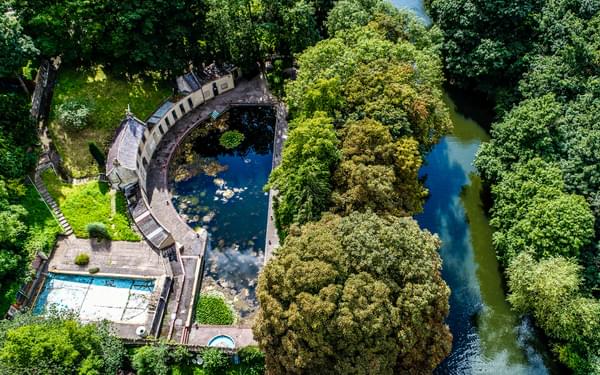
Hydrock provides engineering services to transform Grade II* listed Cleveland Pools lido in Bath
Read more- News
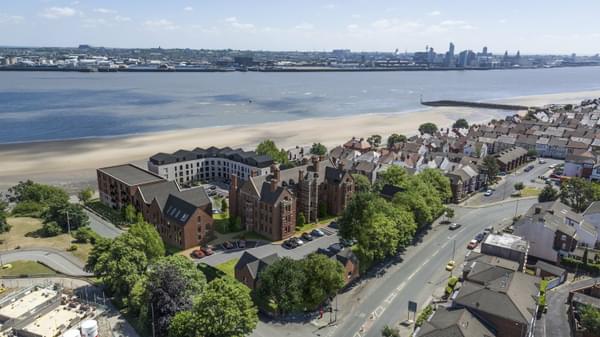
Transport team contribute to successful planning submission to revive Andrew Gibson House, Merseyside
Read more- News
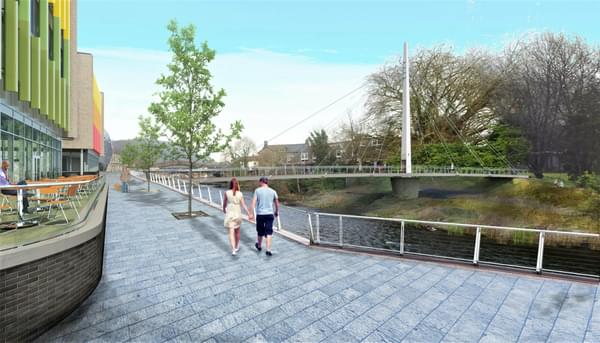
Multi-disciplinary advice helps secure planning for landmark footbridge in Pontypridd
Read more- News
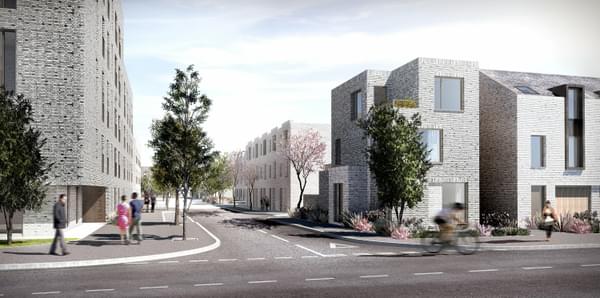
Ground investigation work contributes to planning application for 282 homes in Stretford, Manchester
Read more- News
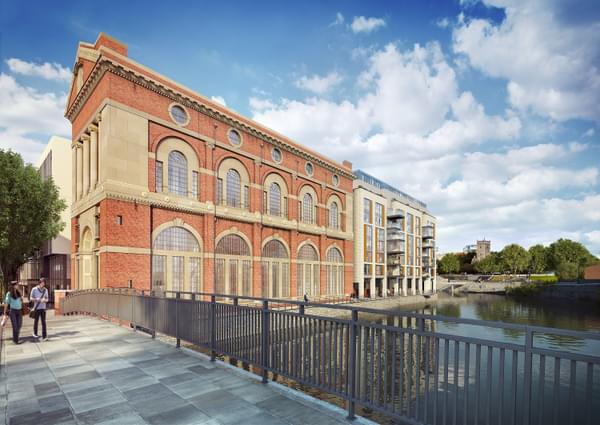
Hydrock helps secure planning for refurbishment of historic Generator Building, Bristol
Read more- News
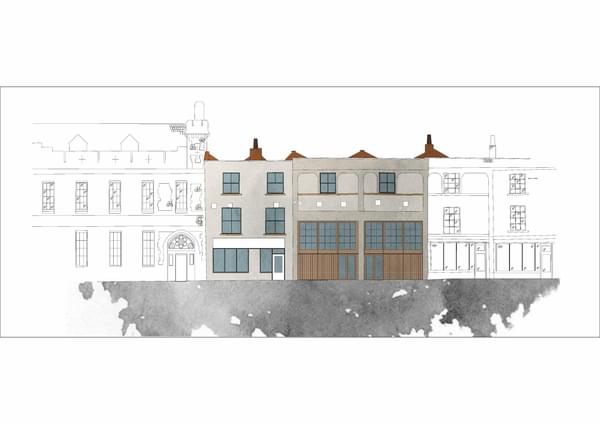
Ground-breaking initiative to provide affordable housing to transform lives of Bristol’s young homeless
Read more- News
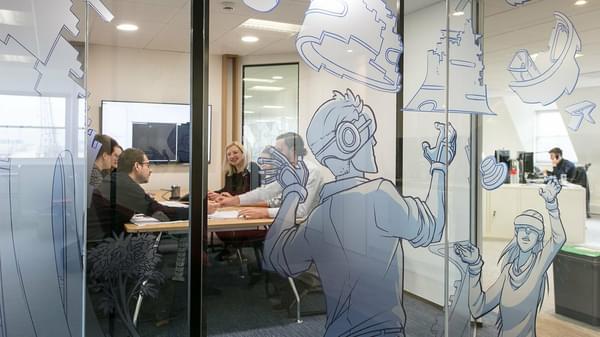
The University of the West of England (UWE) appoints Hydrock to design new multimillion pound engineering building
Read more- News
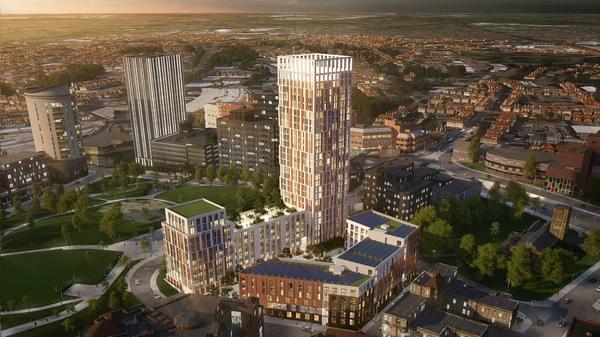
Hydrock supports Linkcity with planning submission for 375 new homes in central Bristol
Read more- News
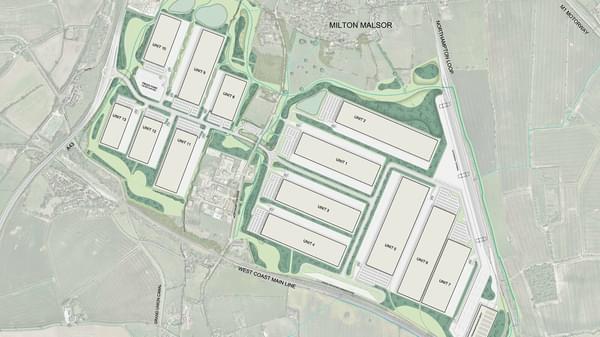
Delivering key infrastructure assessments for proposed strategic rail freight interchange
Read more- News
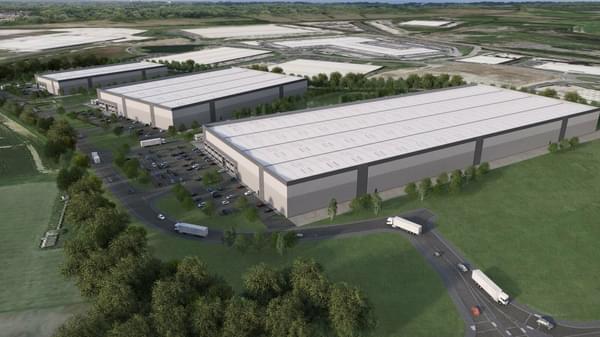
Hydrock’s highways and infrastructure advice helps secure planning approval for 345,000 sq ft industrial unit at CORE 42
Read more- News
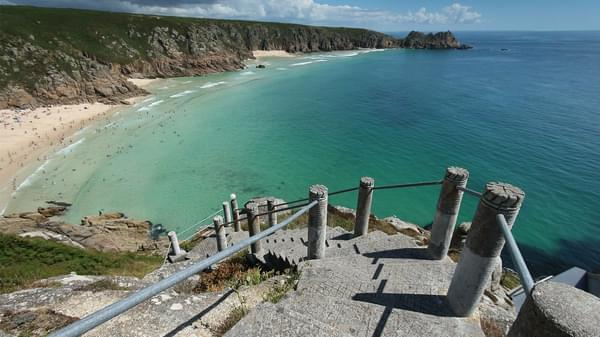
Hydrock appointed to appraise transport issues within historic Porthcurno Valley, Cornwall
Read more- News
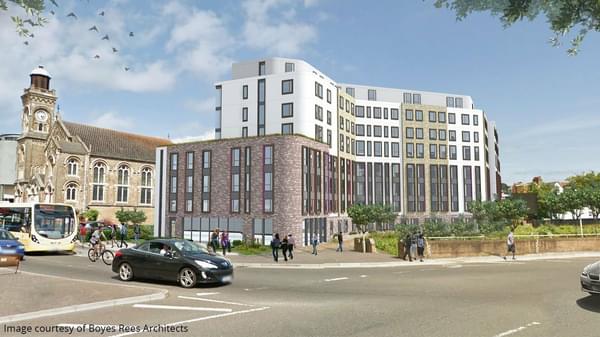
Hydrock’s transportation team help secure planning on 400-bed student scheme in Bournemouth
Read more- News
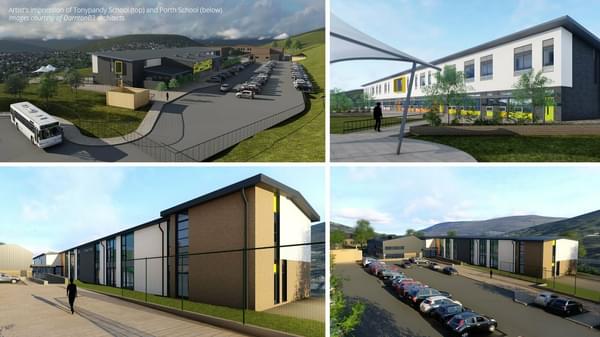
Hydrock delivers the multi-disciplinary engineering design on two middle schools in Rhondda Cynon Taf
Read more- News
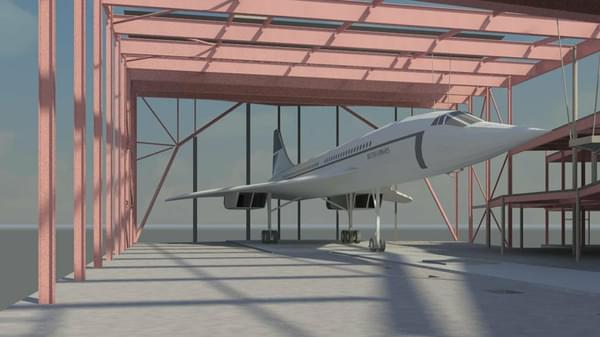
Kier appoints Hydrock to design Bristol Aerospace Centre – the permanent home for Concorde
Read more- News

Appointed to support the delivery of world-class resources for the UK’s agri-tech sector
Read more- News

Steel frame designed for Bright Bricks’ 160,000 piece LEGO® version of the Soyuz Capsule
Read more- News
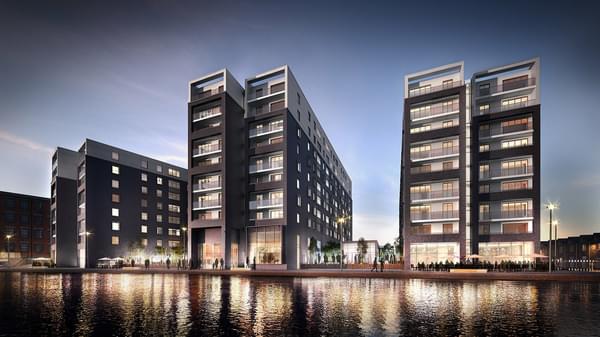
Hydrock appointed by John Sisk & Son Ltd to deliver works on Manchester Life development
Read more- Articles


