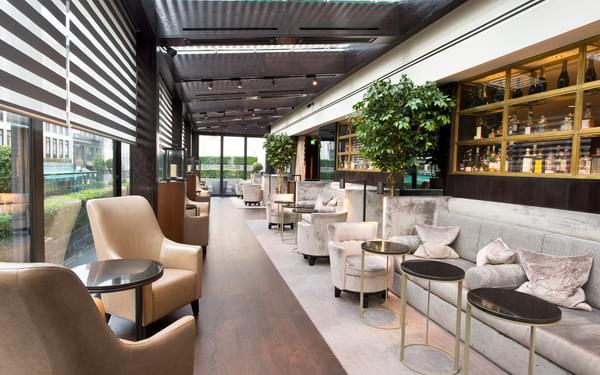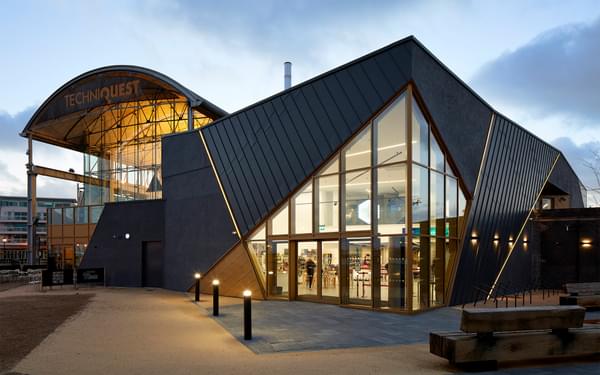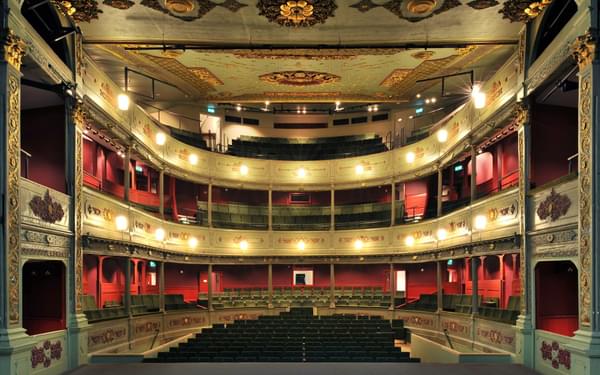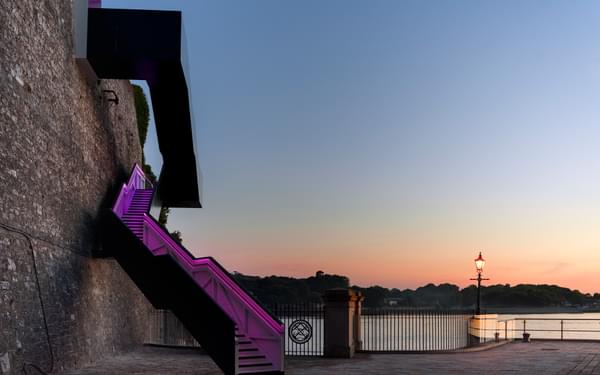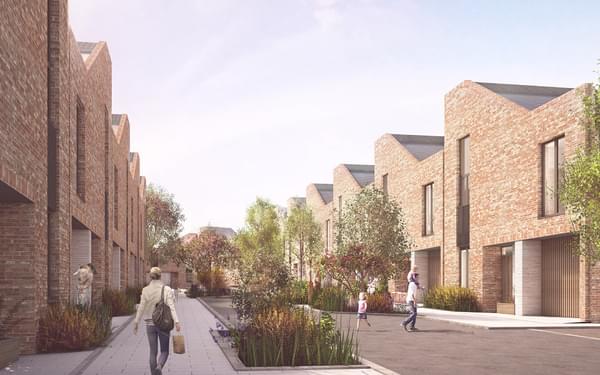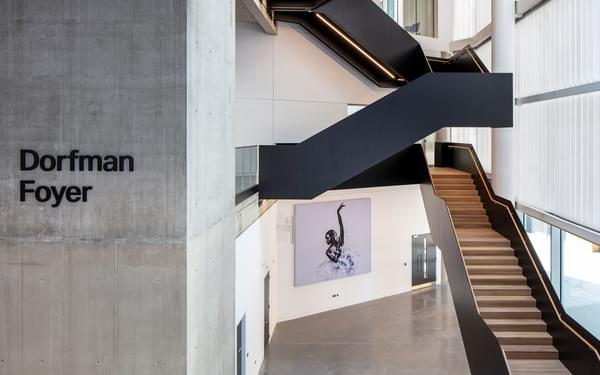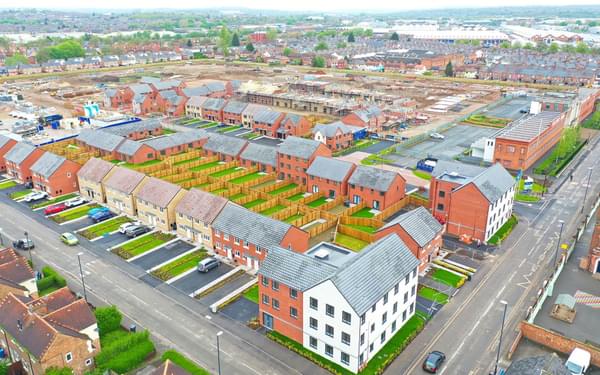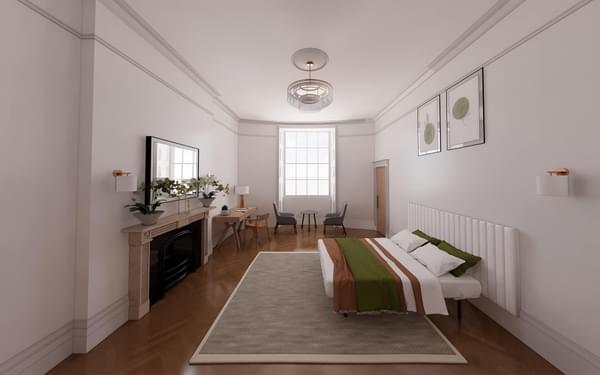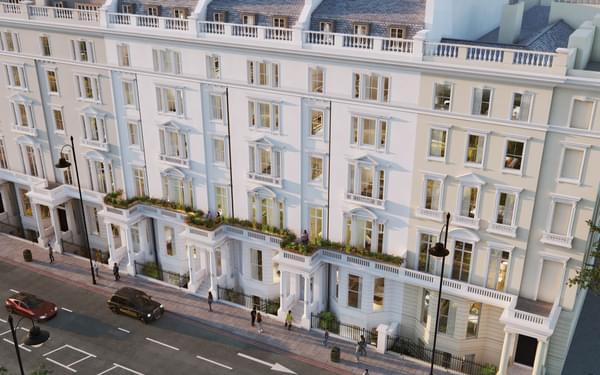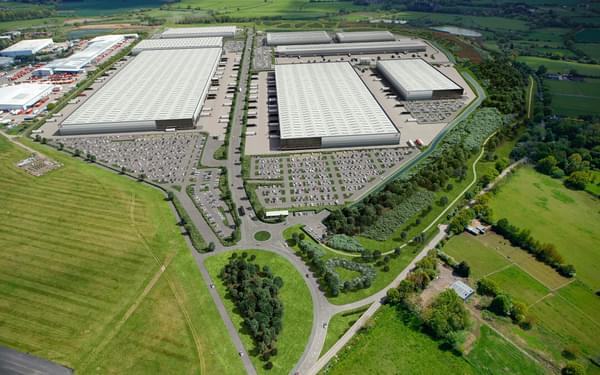Enjoy Concorde in-situ in leading aerospace museum
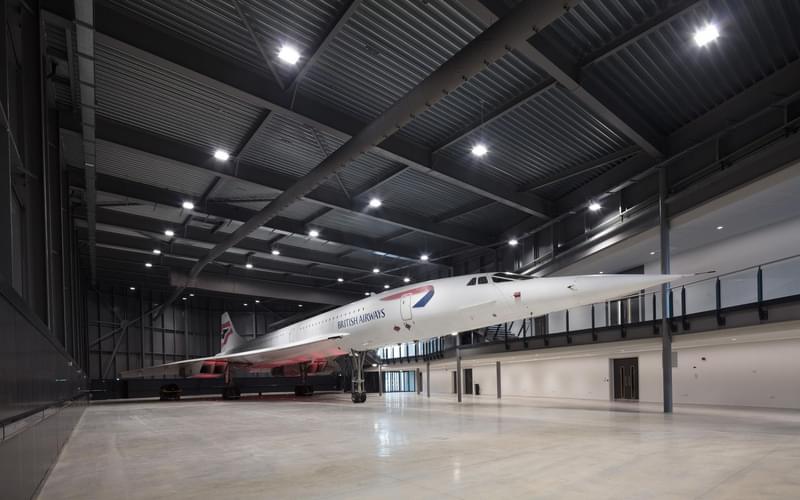
Complete engineering design to celebrate the world-famous Concorde aeroplane in-situ in a new heritage museum and learning centre on the edge of Filton Airfield in Bristol.
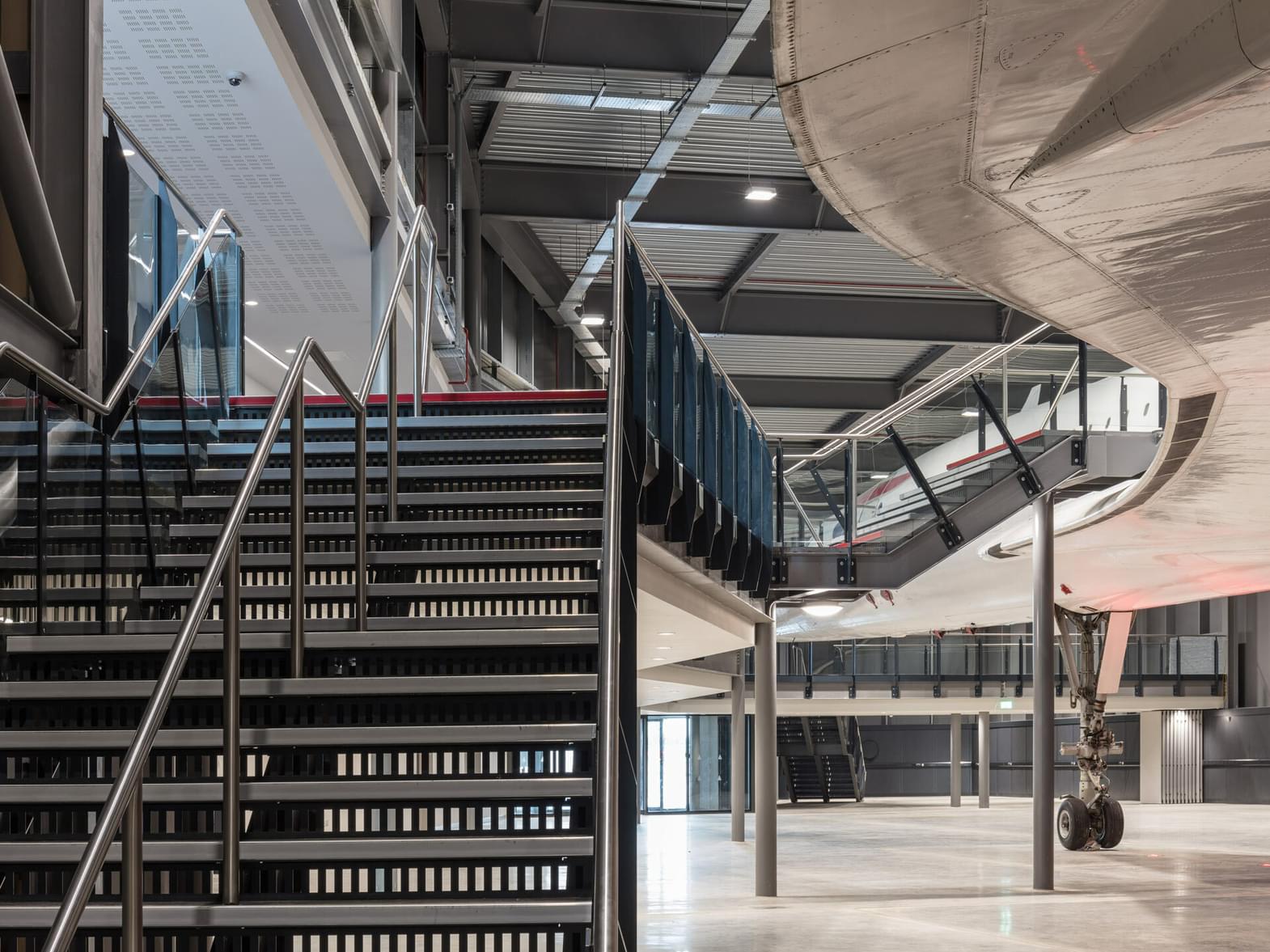
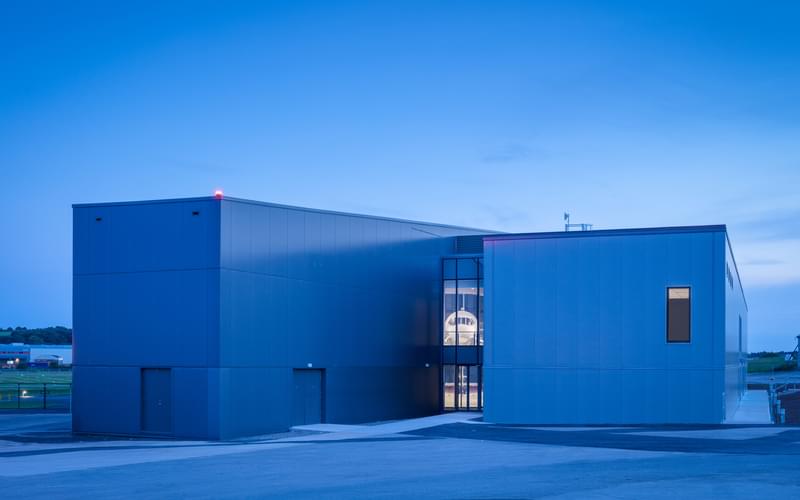
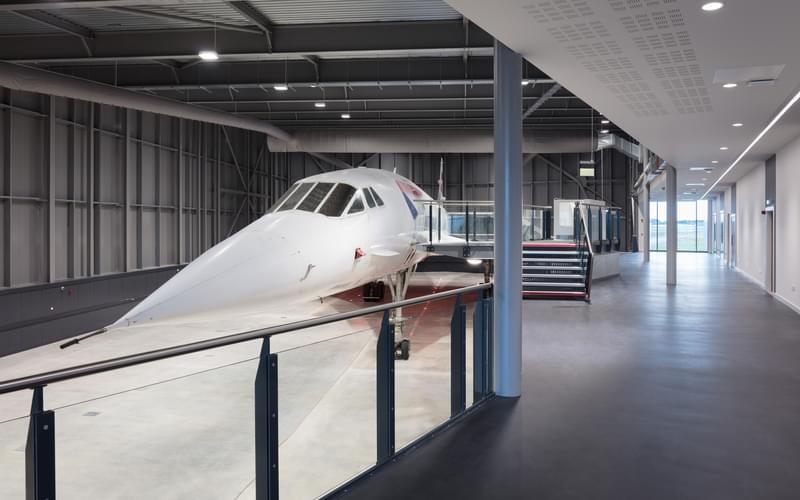
As a Bristol-headquartered business, we are proud to have designed Aerospace Bristol. This £19m heritage museum and learning centre houses the world-famous Concorde aeroplane and celebrates the city's rich aviation history.
We were appointed by Kier, who were the D+B Contractor for the Bristol Aero Collection Trust, to produce a structural design solution to build the new centre. At the heart of this is a new hangar housing and displaying Concorde. The primary superstructure of the hangar is a braced steel frame, approximately 15m high by 32m wide by 90m long.
Structural engineering design
A key design challenge was to achieve the safe transfer of Concorde into the new hangar. The use of a permanent K-brace arrangement in the main gable-end removed the need for costly and inefficient temporary support works. It also enabled a quicker ‘zipping-up’ of the cladding envelope once Concorde had been manoeuvred into place, saving both time and money.
Precision was everything given the size and scale of Concorde. We modelled both the structure and aircraft in Revit to ensure a minimum 500mm clearance at both wing-tips as Concorde was towed into the building. We also checked turning circles and headroom to ensure the tug could be manoeuvred back out of the building.
To maximise floor space in the hangar the main feature stairs cantilever from the mezzanine. A clear-spanning aerial walkway connects the mezzanine viewing platform to a steel frame accommodation building which contains further exhibition areas and lecture rooms.
Other key value engineering aspects of our structural solution across the whole site included:
New hangar
- Each beam in the tapered roof (that reflects Concorde’s geometry) was individually sized to minimise overall steel tonnage and hence save cost and reduce the embodied carbon footprint of the structure.
- A full review of the client engineer’s design to minimise concrete volumes in the floor slabs and foundation solution.
Existing, listed hangar
- Re-use of the existing, adjacent, listed hangar as part of the learning centre by strengthening the existing floor slabs to avoid wholesale replacement.
- Responding to Kier’s initiative to make the structure within 16S “lightweight” we designed a lightweight timber structure to create the teaching spaces within the adjacent listed hangars. This minimised loading on the existing ground and removed piling costs.
Our approach ultimately saved the end client, the Bristol Aero Collection Trust, several hundred thousand pounds in the permanent works, temporary works and associated programme savings.
Geotechnical support
Our geotechnical team delivered ground investigation work and undertook the temporary works design on the ramp to enable Concorde to move into the new structure.
We investigated the existing listed aircraft hangar, using cone penetration tests (CPT) to ascertain the strength of the soils directly beneath the existing floor slab. In order to progress the CPTs, small cores (150mm diameter) of concrete floor slab were removed and the CPT inserted into the hole. This meant there was minimal repair works to the concrete floor required once our ground investigation was complete. The data obtained allowed us to provide design information to our structural colleagues for the use of the existing floor and for the installation of new structures within the hangar.
For the new hangar, we used a combination of dynamic sampling, dynamic probing and CPT to investigate the ground. Again, these techniques minimised the repair requirements to the existing slab. These works allowed us to increase the bearing capacity, given by others previously, which in turn reduced the size and depth of the foundations and floor slab for the new building.
Using our ground investigation information, we designed a ramp which could sit on top of the existing concrete slab. As Concorde only has three points of contact with the ground the loadings were significant for a temporary structure. The ramp was made of recycled aggregate and topped with a combination of asphalt and specialist track matting.
Infrastructure solutions
The main challenge for the drainage solution was to produce a design that minimised excavation into the concrete surface of the existing airfield to reduce costly re-instatement works. At the same time, a drainage network, capable of coping with a 1 in 100-year rainfall event falling on such a large area of impermeable surface, needed to be delivered.
The solution to these two challenges was achieved by locating drainage in areas that needed to be excavated as part of the new building construction, and by utilising shallow and open drainage techniques as much as possible. This included an open swale crossing the car park. This eliminated the need for any re-instatement work and at the same time removed the requirement for a costly petrol interceptor, as the swale helped cleanse surface water flows from the museum’s new car park in a more sustainable manner.
Celebrating aviation history
Close collaboration between the client, contractors, engineers and architects has resulted in an economic design solution that is aesthetically pleasing, functional and buildable. Aerospace Bristol opened in summer 2017 with Concorde at its centre. It also draws together collections that span over 100 years of aviation history and technology, celebrating the world class achievements of the aerospace industry in Bristol and inspiring the next generation of engineers.
In 2018, Aerospace Bristol won Project of the Year at the RICS South West awards and also won the Tourism and Leisure category at the same awards ceremony.
Images courtesy of Quintin Lake Photography

