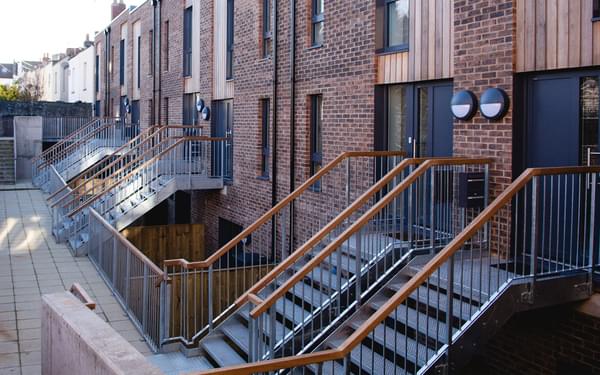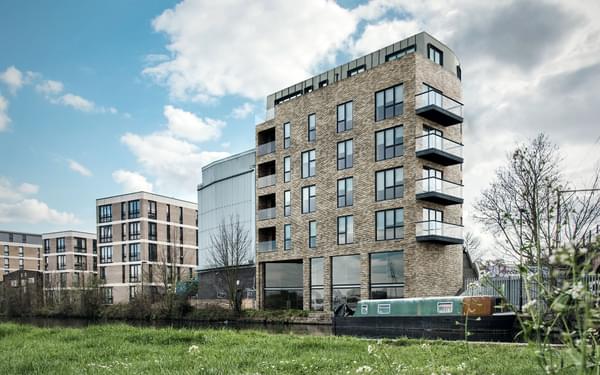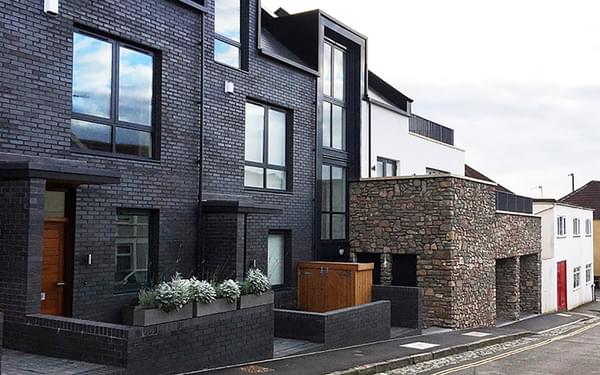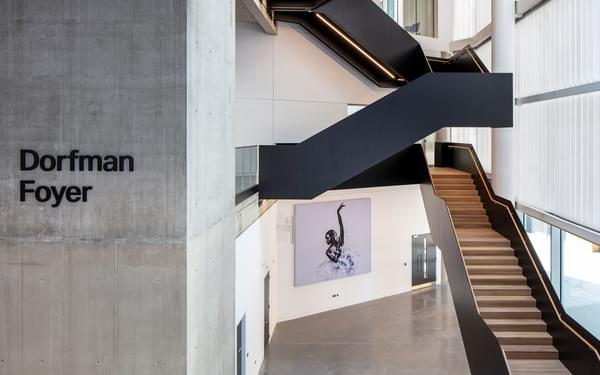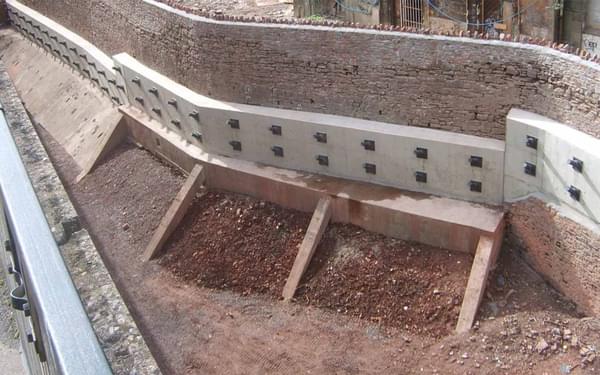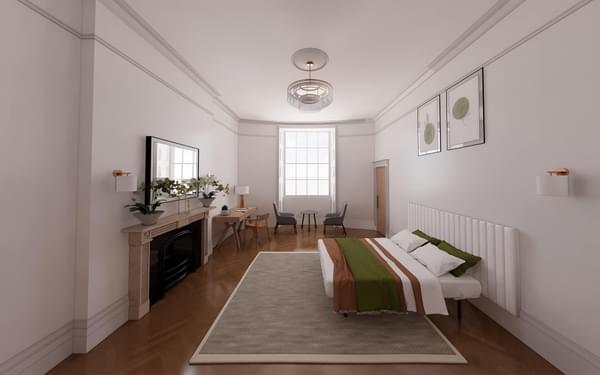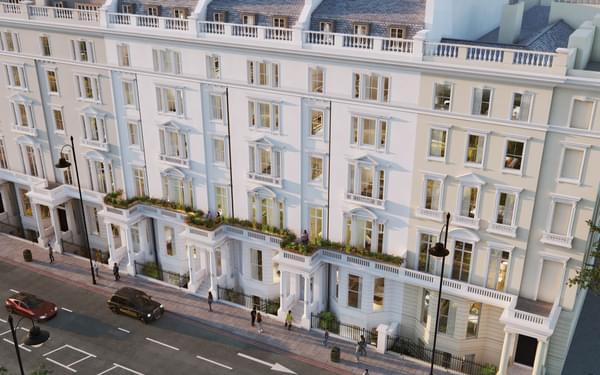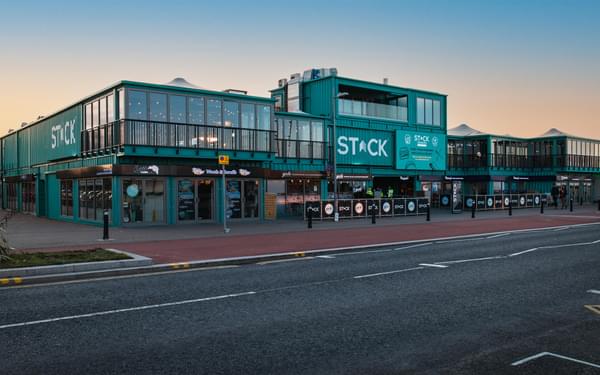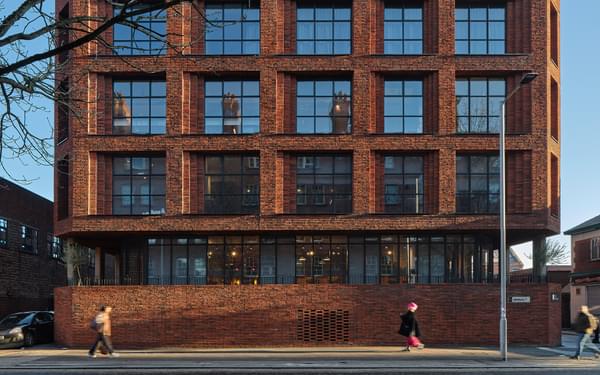High-spec townhouses in popular London borough
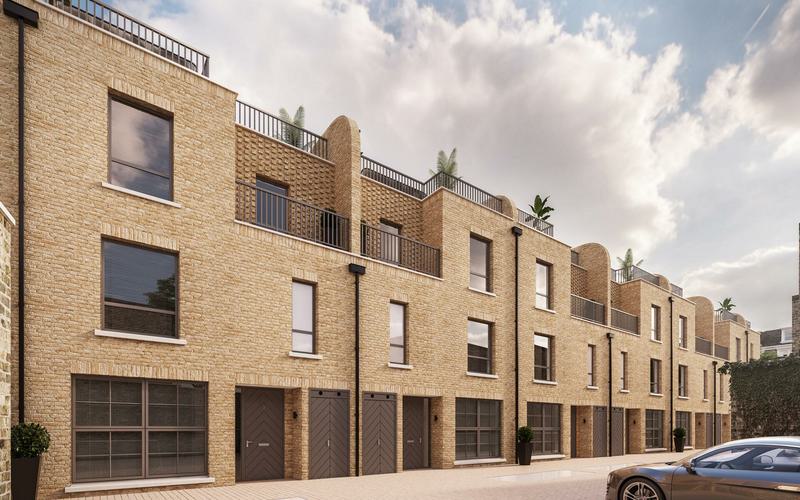
Boutique townhouses near Clapham Common, designed to meet the unusual topography of the site, and with basements careful designed in close proximity to existing structures.

Working with Fruition Properties, our civil and structural engineering team developed the design for nine high specification townhouses. The works included the demolition of the existing buildings.
In conjunction with the architect, building services engineers, cost consultant and landscape architect, we designed the houses, associated drainage and external works in accordance with the planning requirements for the site.
Located close to the north side of Clapham Common, the new residential development is in keeping with the surrounding streets, which are primarily made up of terraced or semi-detached houses, whilst meeting the client’s vision to develop a high-end and high value development which stands out within its environment.
We worked closely with the architect and building services engineers to create a structural scheme that enabled the services to travel through the buildings and be accommodated in the service road without any issues.
The demolition of the existing buildings allowed for the provision of a new road access and exit points at Stormont and Sugden Road, creating an efficient method of servicing for the scheme in terms of land use. A key design requirement was to make use of the entire footprint within the site boundary.
Each townhouse has been designed with a basement. Forming a basement in close proximity to existing structures required a precision piece of engineering design. We provided a basement construction solution consisting of a contiguous piled wall with a drained cavity. We sought advice from piling contractors and our geotechnical colleagues in order to determine the appropriate construction thickness and gain as much usable space for the site and client.
Following our input, a raft foundation was achieved. This significantly reduced the programme because it eliminated the need for piling rigs.
Due to the urban nature of the site, the design evolved throughout the project to facilitate construction requirements.
Our design also utilised cranked floor slabs in order to accommodate the stair half-landings and the changes in floor levels between houses caused by the topography of the site.
