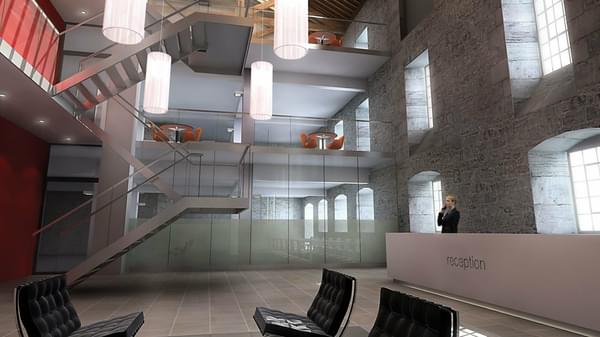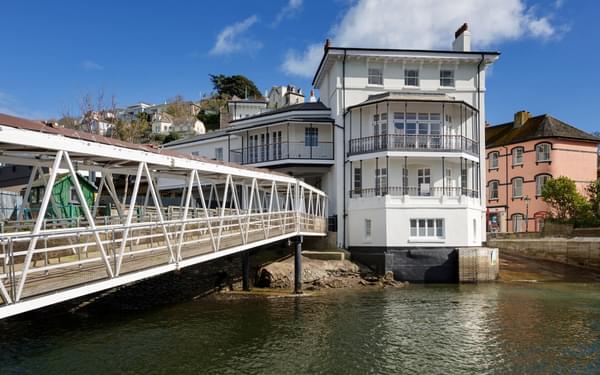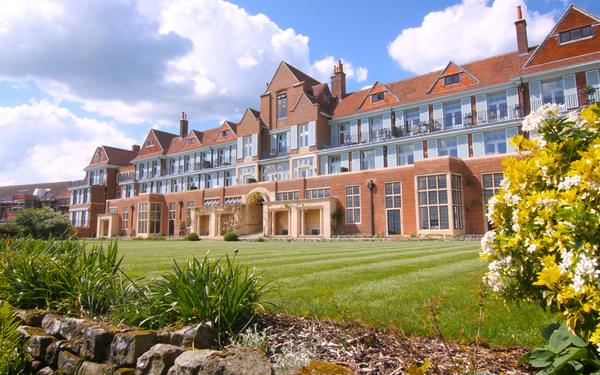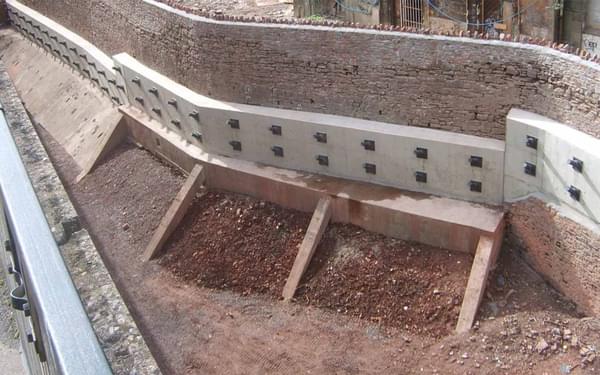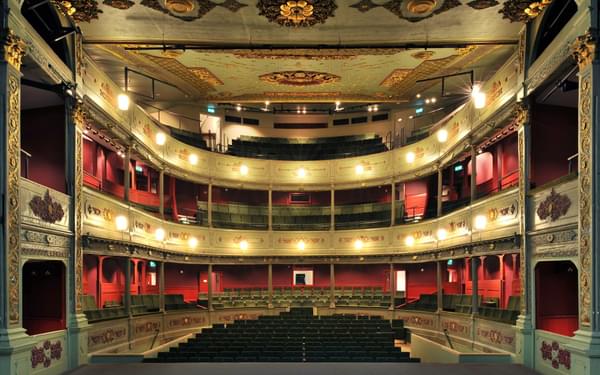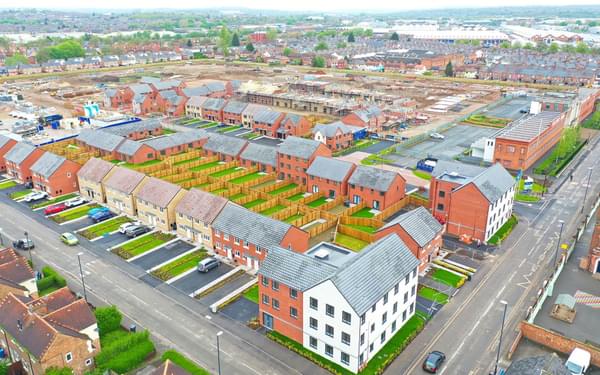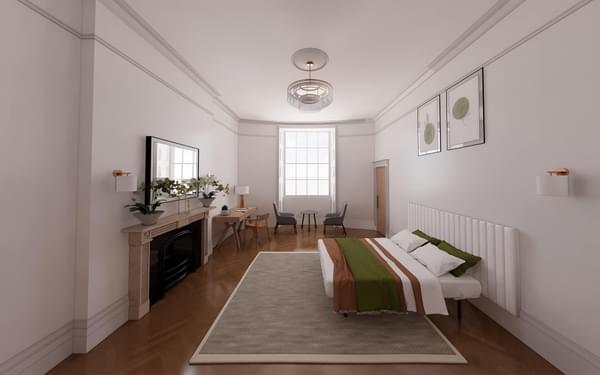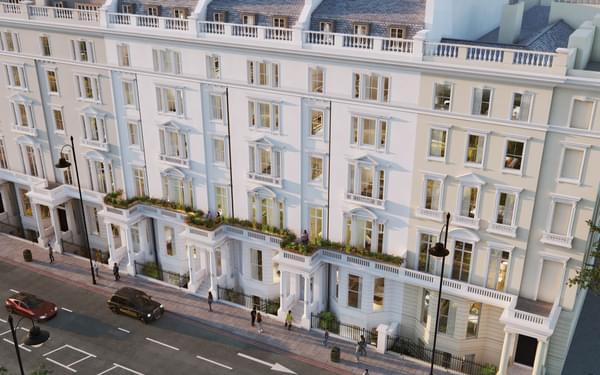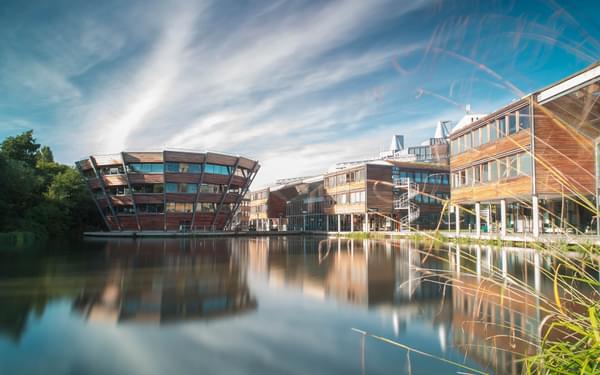Head-turning transformation of iconic Bristol hospital site
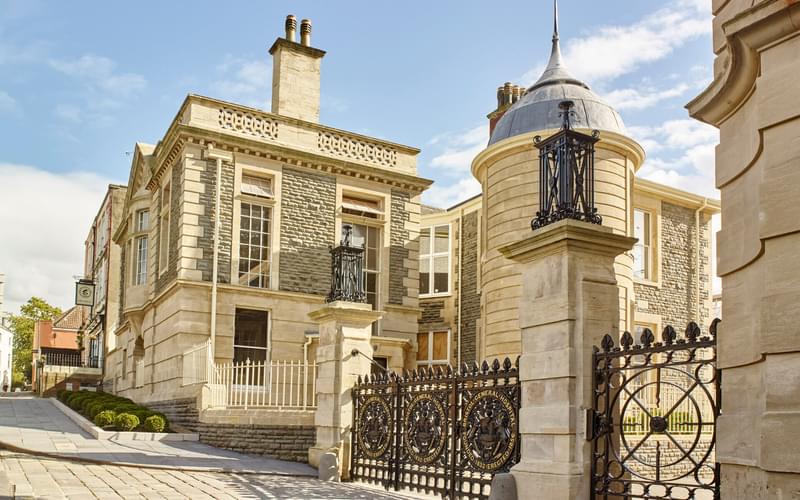
The General, is a perfect example of taking a dilapidated, listed British heritage asset and transforming it into stunning new residential accommodation with a vibrant commercial offering to ensure its sustainable future.
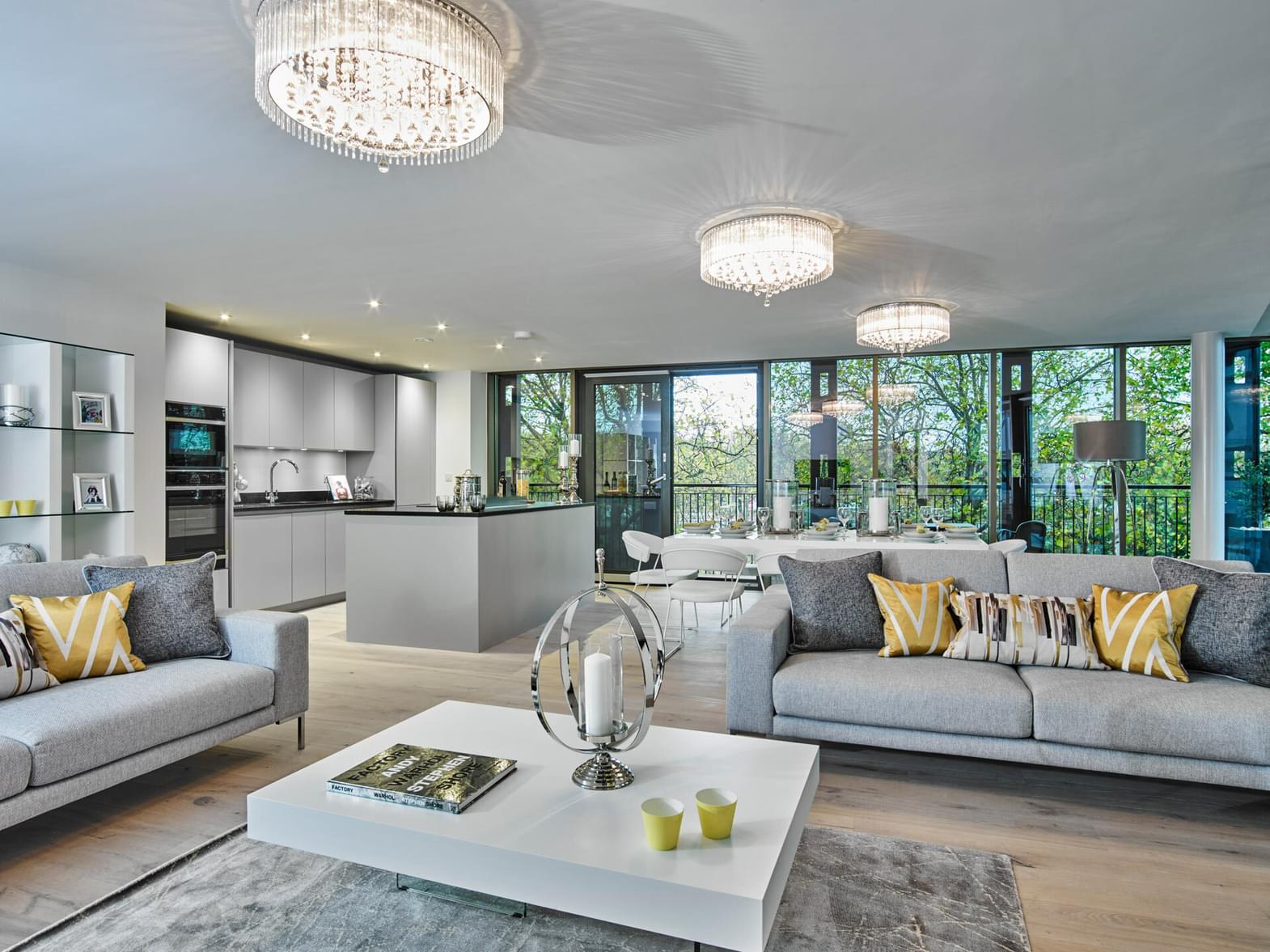
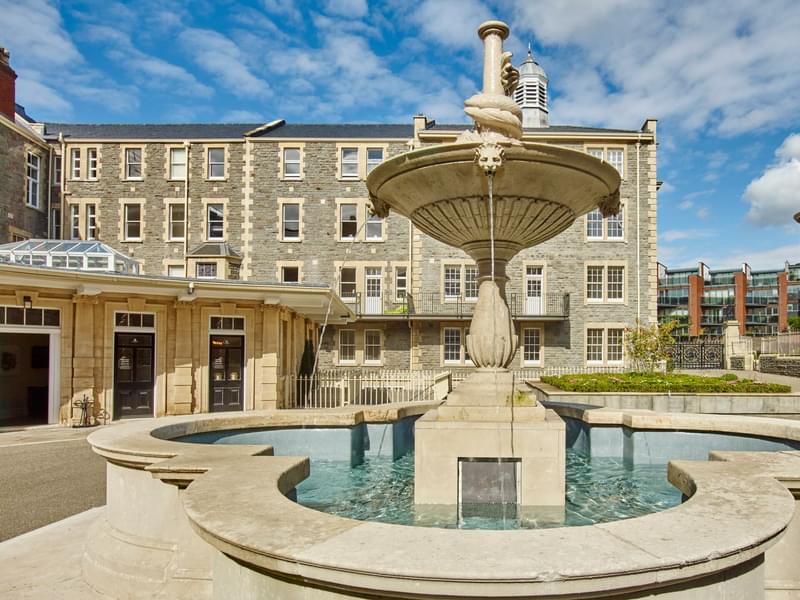
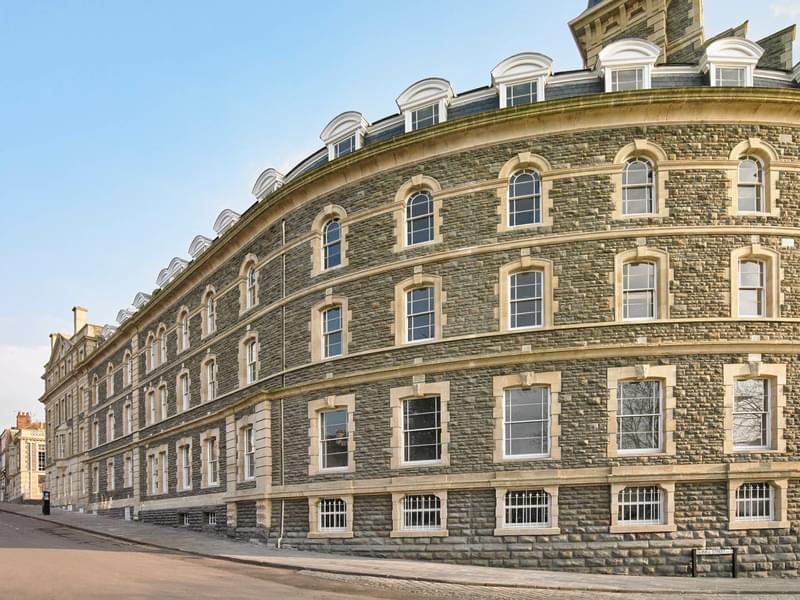
The General is the former Bristol General Hospital, originally built in 1853. This Grade II listed building had suffered from unsympathetic modern extensions and ultimately fell into disrepair, closing in 2012.
Specialist heritage developer, City & Country, acquired the site in 2012 and working with Hydrock, as civil and structural engineers, and Purcell Architects, has undertaken a discreet and aesthetically pleasing restoration that has stripped away unsightly modern additions and reinstated a number of unique original features.
Across the site, which also includes a significant amount of new build, The General provides 205 one to four bedroom new and converted apartments. The homes in the listed part of the site, include a converted chapel, triplex apartments with glazed upper floors and a penthouse apartment in the unique octagonal tower.
Three new restaurants at street level, including the Michelin starred Casamia, bring a new, vibrant social scene and economic prosperity to this part of Bristol.
Sympathetic structural and civil engineering design solutions
The hospital was operational when our design development started in 2011, so intrusive structural investigations were managed with great care. However, our close interaction with the facilities team helped the whole project team to gain a deep understanding of the building and keep the design programme on schedule.
Working within the constrictions of an early 20th century concrete frame building, our design approach is based on the importance of heavy work being discreet or aesthetically pleasing. Highlights include:
- Primary structural alterations designed to allow column walls to be removed to free up usable floor space. To reduce the amount of complex or risky temporary works, we delivered structural works that could be installed before any existing structure was removed.
- Large box frames installed into loadbearing walls to open up spaces between rooms. Different levels of intrusion into the fabric were assessed to deliver the most cost-effective conversion solution.
- Existing loft spaces were structurally altered to bring them into the development to maximise the net lettable space.
- We used our detailed knowledge of the existing structure to inform the design of temporary works that were sensitive to the existing fabric.
The hospital suffered severe fire damage following an incendiary device being dropped on the roof in WWII. It destroyed the mansard roof and the octagonal tower in the south-west corner. The roof and the top floor, including the tower, were subsequently removed and replaced with an asphalt flat roof. Using historic photographs and drawings, we have helped to restore the mansard roof along with the two-storey, zinc clad, timber Ogee dome on top of the octagonal tower which is now designed as a penthouse apartment.
From basement design to pedestrian access
Our long-term role supporting City & Country with The General also included:
- Design of a complex three-storey basement car park providing 191 spaces beneath New Yard, the largest new build element within the scheme. New Yard comprises three new residential blocks on a steeply sloping part of the site. The car park connects all three blocks, so to overcome this highly unusual footprint and the varied ground levels, our structural and geotechnical teams set the structural rationales and methodology to achieve the deep basement beneath the tidal water table, taking account of complex and limited party boundaries, the adjacent Redcliffe Caves and other properties of historical significance.
- Negotiating with a number of parties including the harbourmaster over drainage issues.
- Assessing the design implications of pedestrianizing a street adjacent to The General to create outdoor eating areas and improve the communal spaces – through stakeholder liaison we helped City & Country to secure this outcome as part of the planning consent in 2013.
Award winning transformation
In 2017, The General won the award for Building Conservation at the south-west RICS awards and Heritage Project of the Year at the Michelmores Property Awards.
In addition, John Frenkel of Bristol Civic Society described the resulting mix of new homes as “achieving the Council’s higher design standards which will attract more residents to live in the heart of the city to give it more life and develop our civic pride.”
Images courtesy of Arthouse Digital

