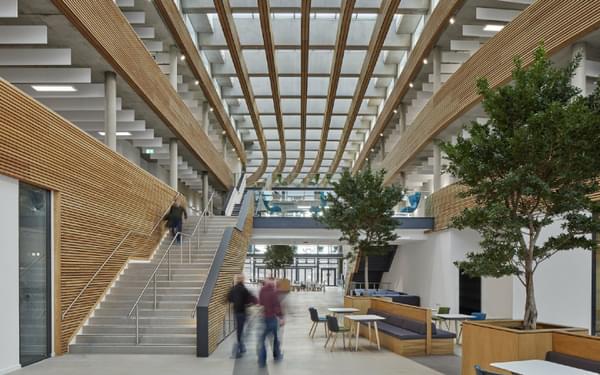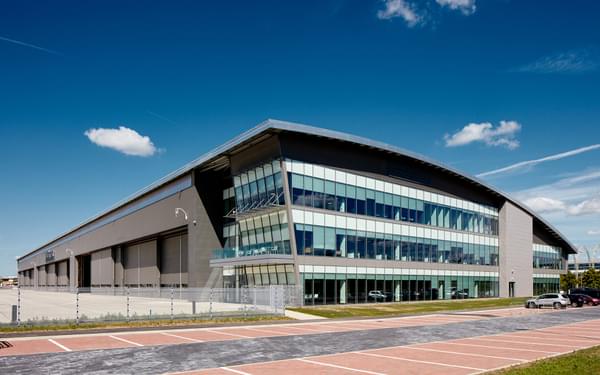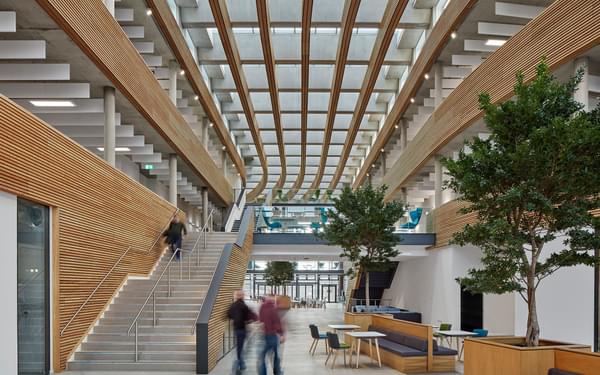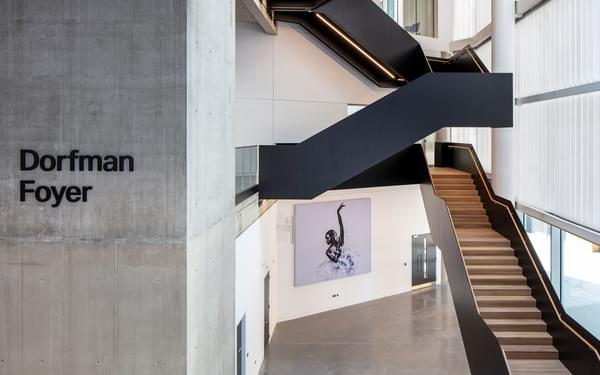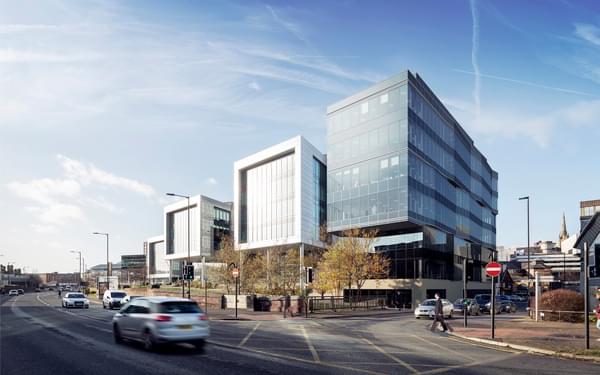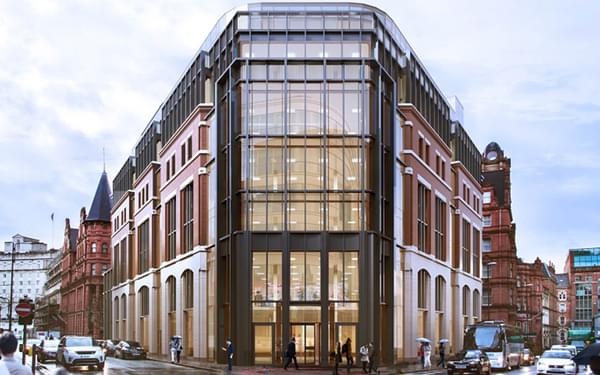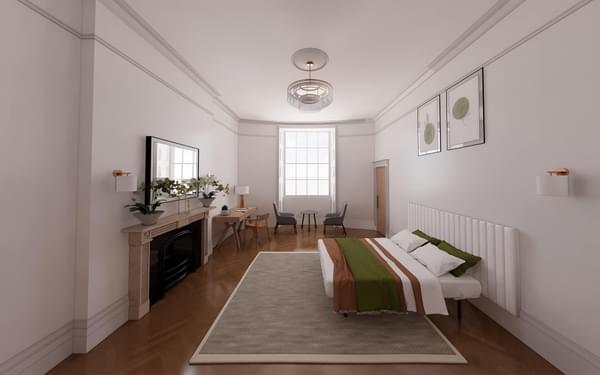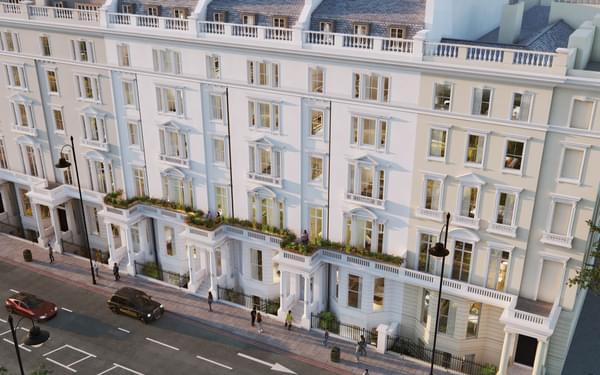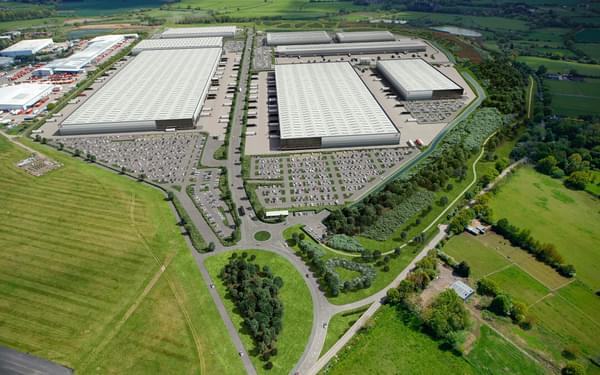Eye-catching rehoming centre for rescued animals
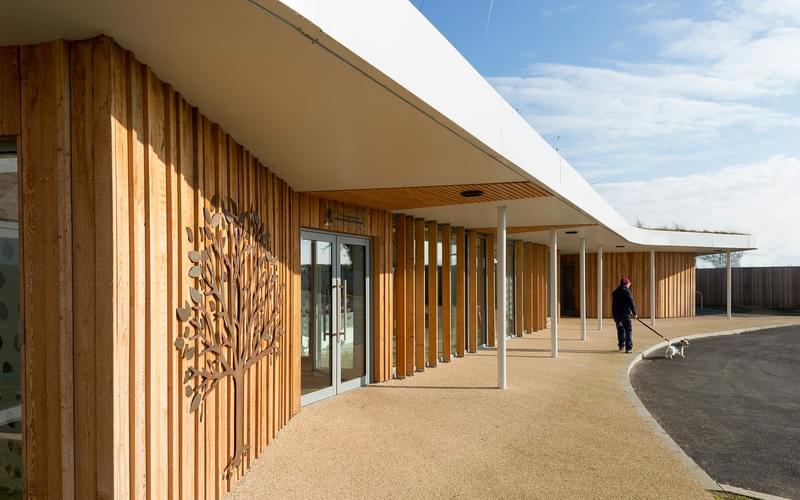
Sleek and seamless £2.2m new build rehoming centre for the RSPCA, designed to maximise animal welfare.
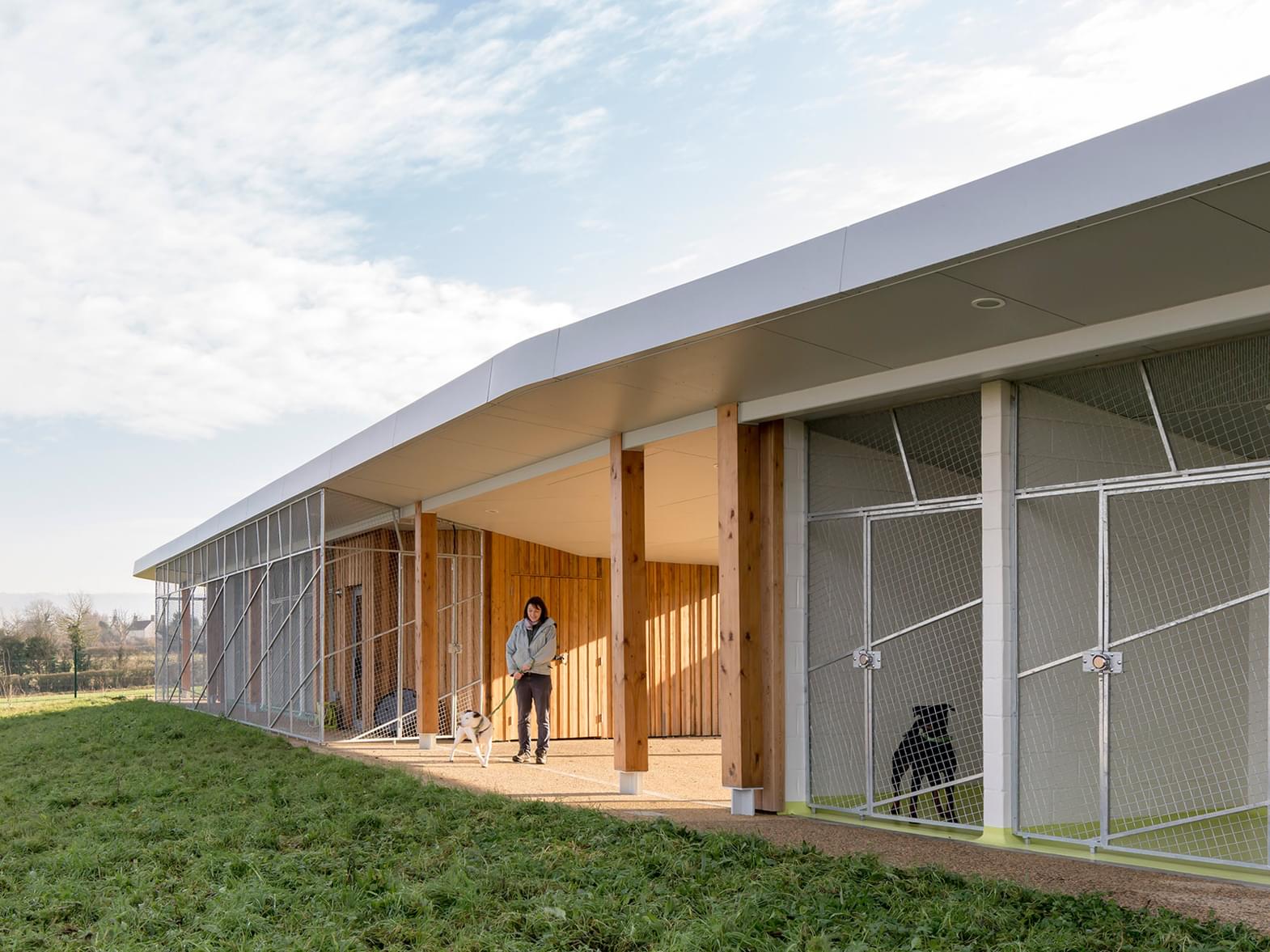
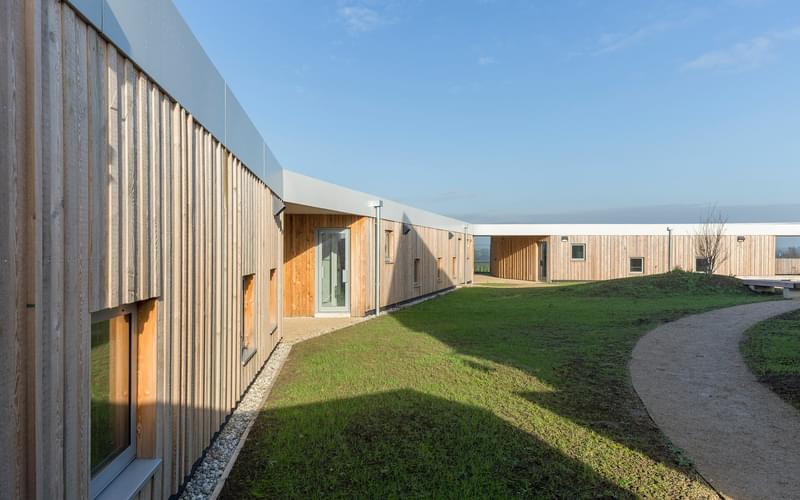
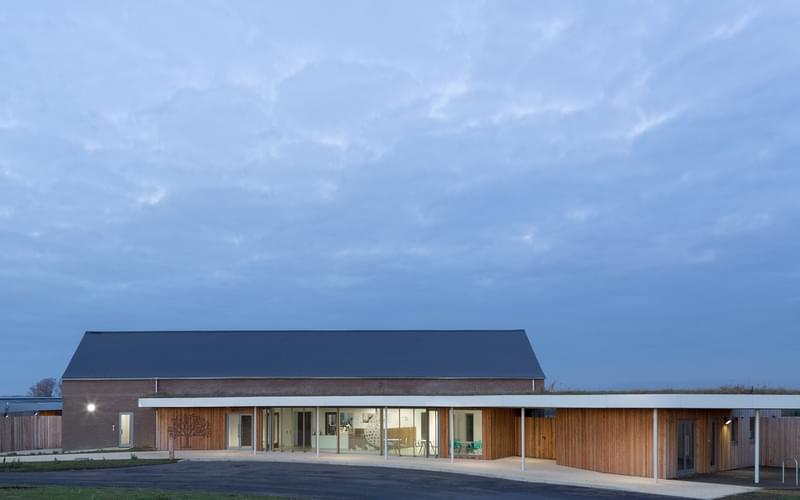
We were appointed by the RSPCA on a new build rehoming centre project near Gloucester. The centre includes a number of buildings around a central courtyard: a reception building; kennels; a cattery; and a building for small animals. It is the first new build centre to get a full unconditional licence from the charity organisation.
We were appointed to deliver structural, civil and infrastructure engineering design along with carrying out site investigations and geotechnical engineering support.
Design details were important to create the desired finish, with use of materials being key. Our engineers specified timber and steel elements that complemented the palette of materials used.
Being a charity, the RSPCA’s budget for this project was restricted. We worked very closely with the architect, Mitchell Eley Gould, to achieve a visually interesting scheme that didn’t require the use of expensive materials. Our clever use of materials and attention to detailing meant that there is not a bolt in sight creating a sleek, seamless look for the new centre. Traditional methods were used but when combined with the bespoke detailing, a modern, sleek look was achieved for a modest cost.
To meet the client’s brief our engineers undertook visits to other similar RSPCA sites to learn from existing facilities and operations.
Lessons were learnt in relation to the lining and finish of the kennels to minimise damage from paws and for ease of cleaning. The type of grating used on drains in relation to dog’s paws was another key lesson. By carrying out these visits our engineers were able to ensure that best practice was followed and facilities of the highest standard were delivered to the client for the benefit of both animals and staff.
The reception building houses a waiting area, administration offices, veterinary clinic and accommodation on the first floor for overnight staff stays and storage.
The architect designed a projecting green roof for the main reception building. Our structural engineers designed a solution which worked with the curves and slopes. Keeping the profile of the roof as slim as possible was a key challenge. An irregular array of pitched, skewed and cranked steel beams was used, coupled with timber joists located within the depth of the frame. Slender steel columns were used to achieve the effect of a floating roof. The success of this element was a real triumph, with the necessary beams being unobtrusive and minimising the sight of any obvious structure.
Columns inside the reception area were purposely designed into the corners of the reception desk. This ensured maximum visibility in both working and public areas, keeping floor space clear.
The building housing the kennels was also designed with a roof which posed a challenge in engineering terms. The roof has a wing-like profile and is shaped like a boomerang on plan. This required a complex arrangement of steel beams to provide support against both upward and downward forces, while retaining a slim profile, fitting in with the look and feel of the overall design. Timber columns were used to tie in with the cladding, while concealed timber to steel connections add to the overall finish.
Both the cattery and the kennels were designed with an isolation section which required separate drainage systems for infection control. As there was no foul sewerage network to connect to we designed an on-site treatment works which drained into a new swale and then on into a new pond. Close liaison with the Environment Agency ensured that our design met both planning conditions and was a sustainable solution that enhanced the surrounding area.
The rehoming centre has been granted its full licence by the RSPCA. It is the only new build centre ever to get a full unconditional licence and only the second in the whole country to have a full unconditional licence.
Image courtesy of Peter Cook Photography


