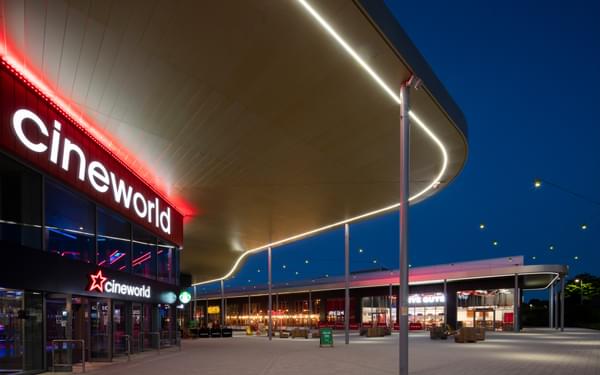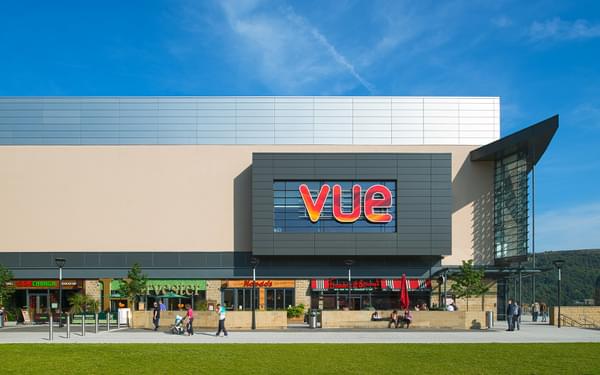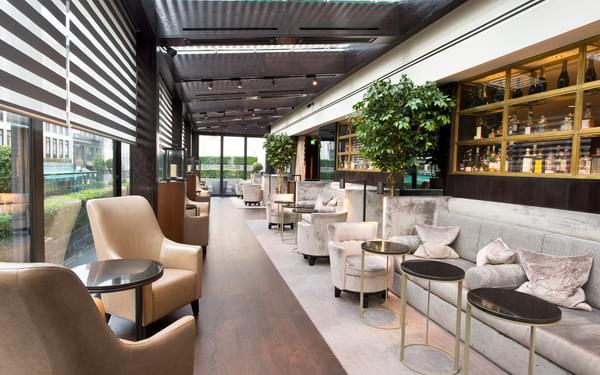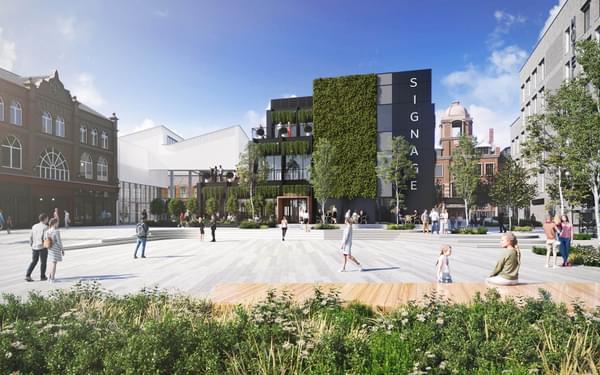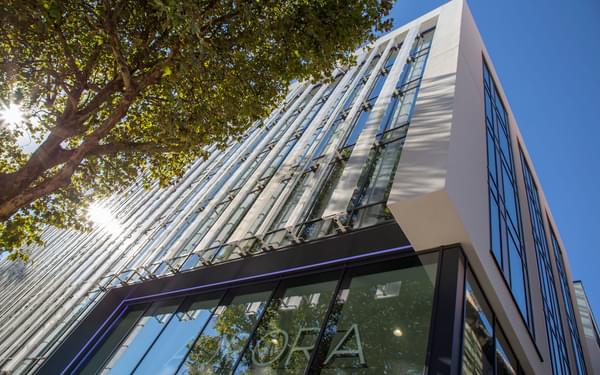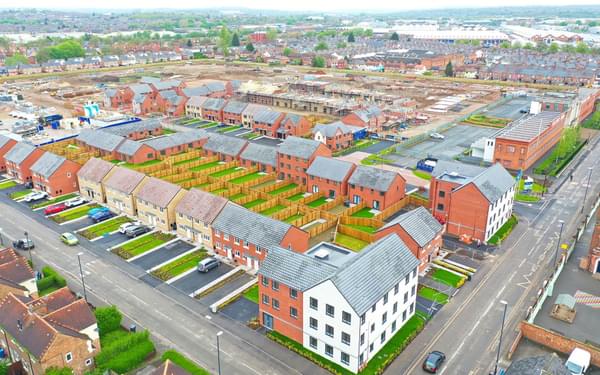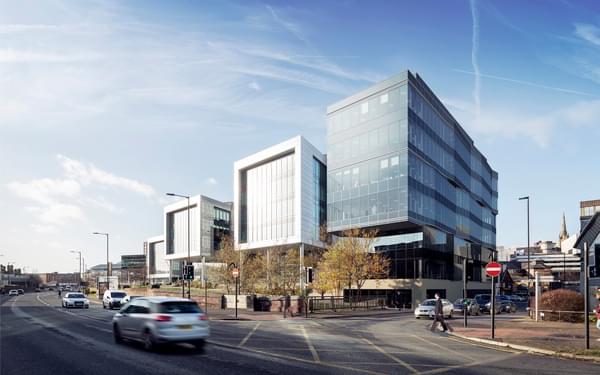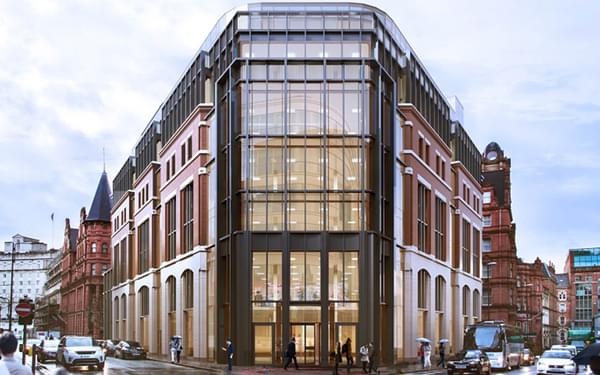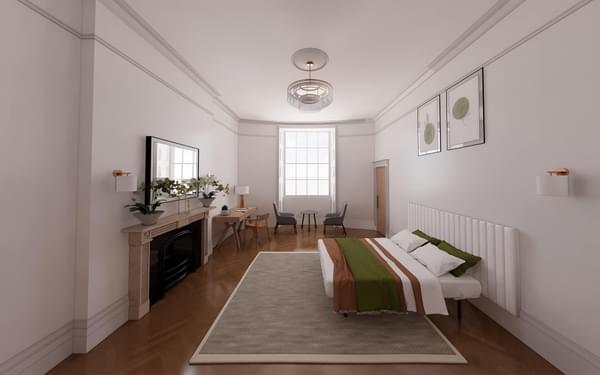Shaping a £120m retail and leisure destination
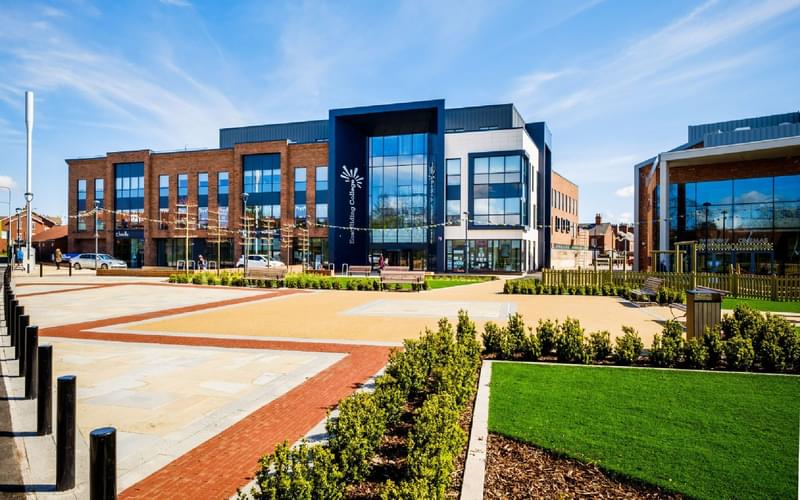
Site-wide services infrastructure and lighting design for £120m mixed-use retail and leisure destination on site of former chemical works in East Yorkshire.
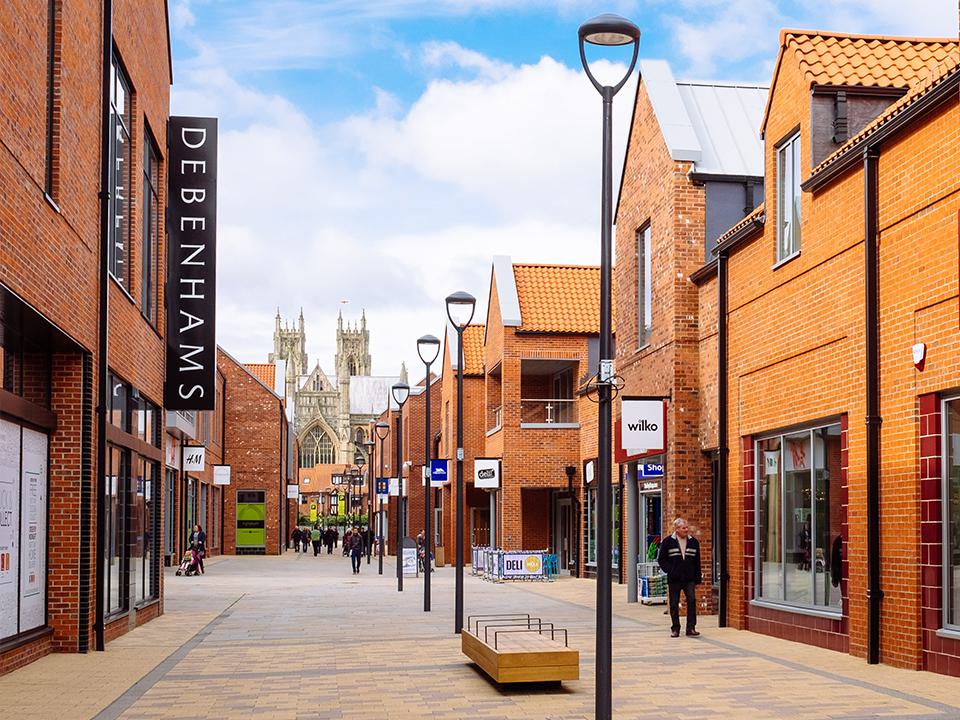
Designed as a natural extension of a traditional town centre, our team in Leeds delivered the M&E engineering design for the site infrastructure for a new retail and leisure development in the historic market town of Beverley in the East Riding district of Yorkshire.
Developed by Wykeland Group on the site of a former chemical works, this £120m mixed-use scheme covers 16 acres and includes an 80-bed Premier Inn, a six-screen cinema now operated by Parkway, a gym now operated by Anytime Fitness, and 15,000 sq. m of retail space including a range of food outlets. The development also includes a 500-space multi-storey car park.
With a strong emphasis on the lighting design, our team worked with the project architect, The Harris Partnership to deliver a wide range of services. Completed in 2015, the work was credited as having a transformational impact on the town.
Our M&E work included:
- Street lighting
- Lighting for the shell and service yards for each retail outlet
- Design for the Premier Inn
- Services to support the fire alarms
- Services to the car park including the ticket machines
- Support for the site wide WiFi
- Seasonal lighting requirements
- Overall site infrastructure
In addition, our team also supported the movement of an O2 mast to enable the development programme to proceed.
