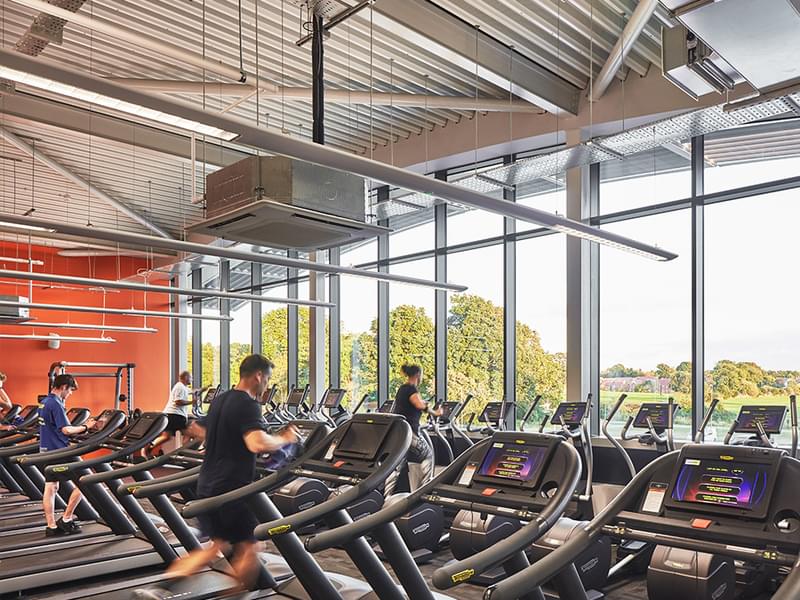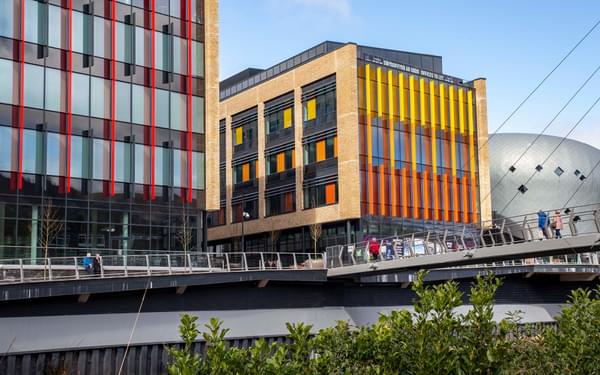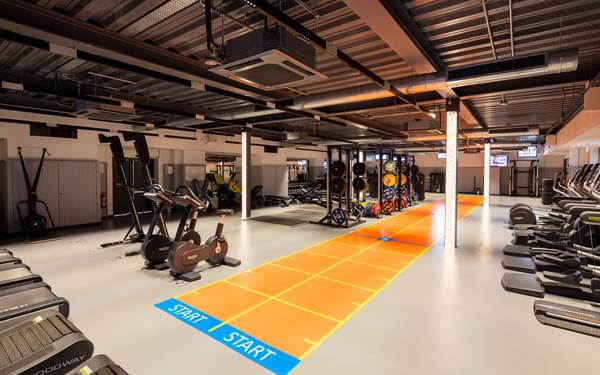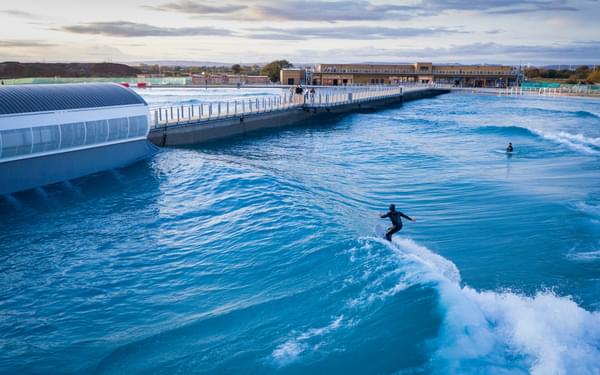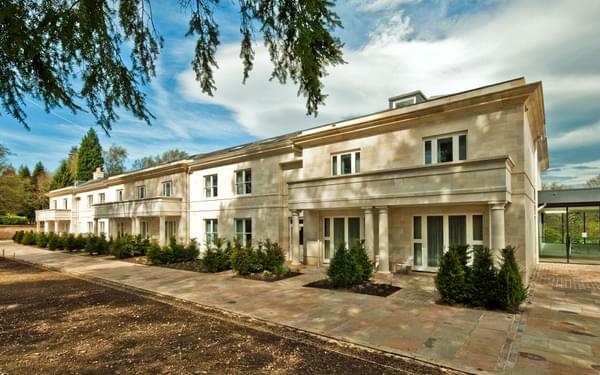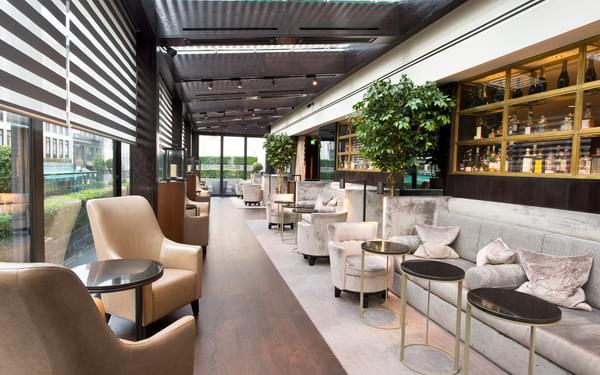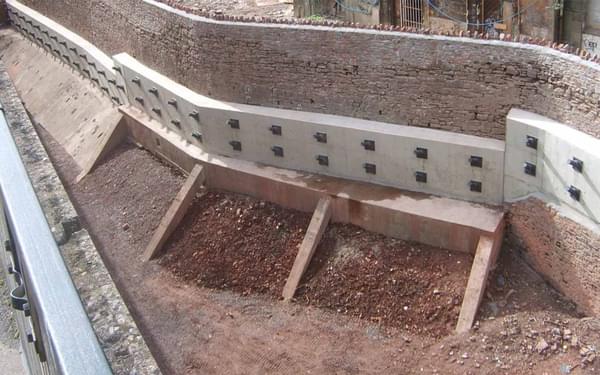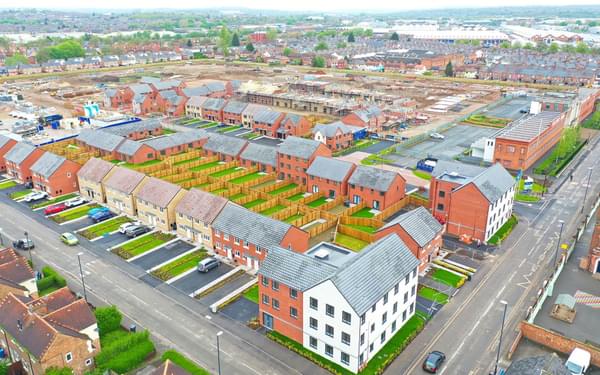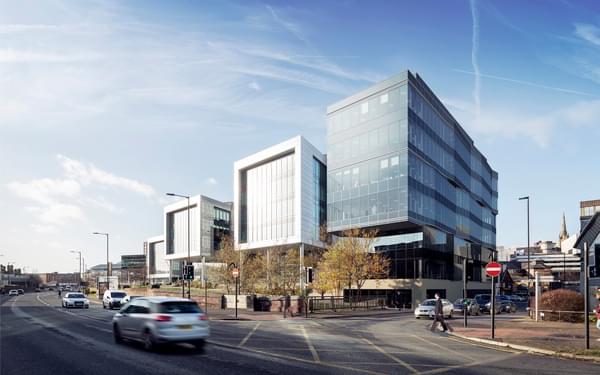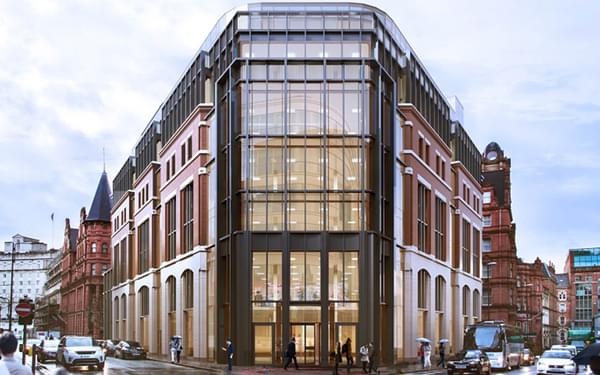Sustainable solutions set benchmark at community-driven leisure complex
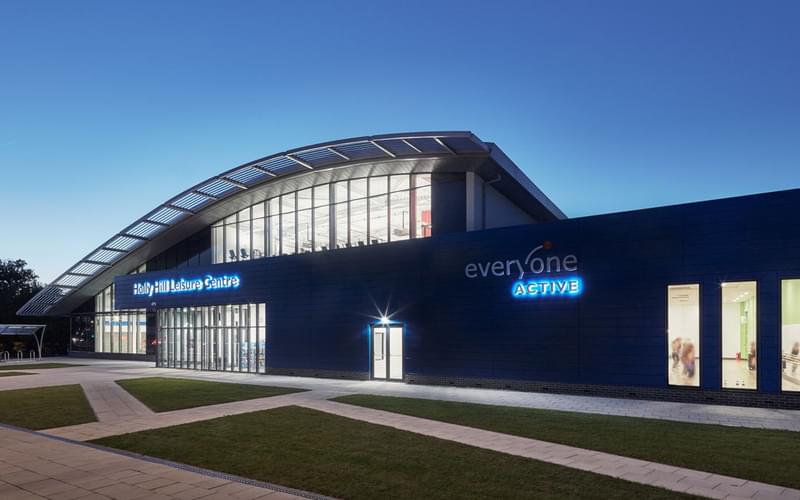
Breathing new life into a former hospital site, we designed a striking new leisure complex to inspire the local community to live healthier, more active lives.
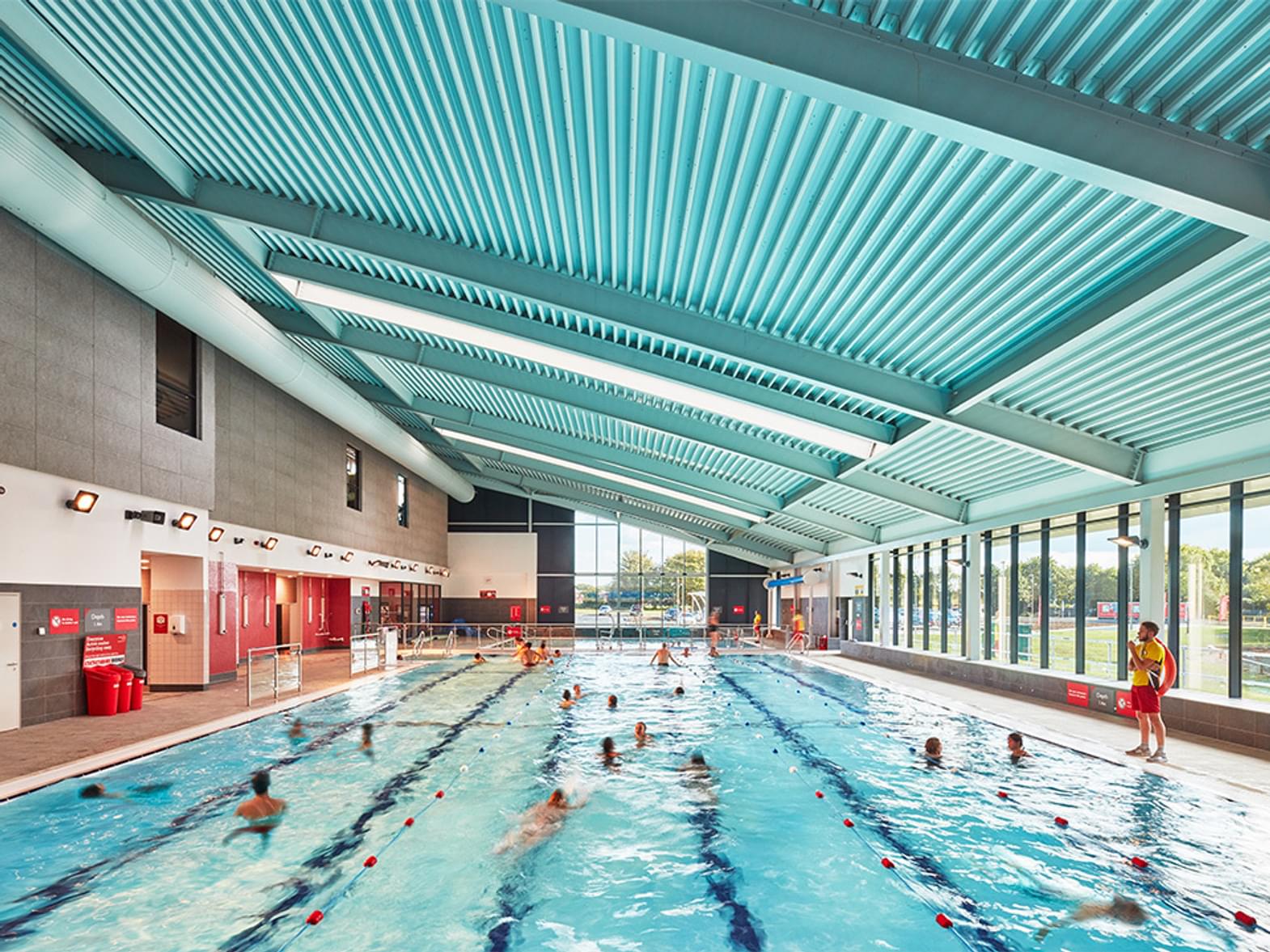
Holly Hill Leisure Centre is a new multi-million-pound building providing sport and leisure facilities for Fareham Borough Council. The centre is based on the site of the old Coldeast Hospital at Sarisbury Green.
We were appointed by Balfour Beatty to deliver both the civil and structural engineering and mechanical and electrical engineering design to fully realise the scope and aspirations set out by Fareham Borough Council and AFLS+P Architects. We ensured that this project was delivered accordingly to the very tight programme through close collaboration with the client, architects and multiple sub-contractors, whilst ensuring the project remained on budget.
The leisure centre boasts a 25-metre swimming pool with six swim lanes, a 10-metre teaching pool, a gym with over 100 pieces of equipment, exercise room and dance studio. Externally there is a multi-use games area (MUGA), two new sports pitches and a car park.
Design solutions
Our design scope included the two-storey braced steel frame structure and substructures; cut and fill for the sloped site; SuDS drainage; Section 278 highway works; sports pitch land drainage; car parking and vehicle tracking; water treatment system for the pools; and pool-specific ventilation systems.
A key aspect and challenge of the site was the sloped gradient and position of the building which was dictated by the gas main, resulting in the need for a cut and fill approach. Our design ensured the excess spoil resulting from the cut into the landscape was fully utilised elsewhere on the site to both reduce the overall cost to the contractors as well as reducing excessive lorry movements and costly disposal of materials.
By working in close coordination with the architects, we designed highly economical stepped foundations with a composite floor to account for the multiple levels across the site. Maintaining a consistent foundation design enabled us to retain the site profile, cause minimal disruption to the gas pipe and ensured the structure’s viability.
Through the use of Revit, our team and AFLS+P Architects produced models of the surface profiles to accurately design storm water and foul discharge systems and analyse the flow. The existing main sewerage system was located at the top of the slope. To overcome the gravitational flow, we installed a below-ground storage tank at the lowest point of the sloped gradient, powered by pumps located in a basement plant room. The pumps are set to discharge the contents of the storage tank overnight, utilising cheaper electricity rates to lower costs, ensuring a slow and controlled volume release to meet the water control measures as set out within the SuDS scheme.
Innovation
Striking aspects of the building were the use of a curved roof to reflect the slope of the site and having exposed steel beams in the gymnasium and pool areas. Due to the highly corrosive nature of the pool environment, we worked closely with a specialist paint manufacturer to develop a suitable paint that met the strict specifications for use in open and public spaces that will withstand the effects of the chemicals used within the pool water. To ensure the paint and materials were fit for use we recommended and installed aluminium roof decking as opposed to steel to provide longevity.
Gymnasiums are traditionally designed with full mechanical ventilation to manage air flow during peak periods and high occupancy, however, they also experience prolonged periods of low or non-occupancy, meaning traditional ventilation systems are high in capital and operational cost. We designed a CO2 controlled mixed mode passive ventilation system that responds to changes in airflow, successfully reducing these costs.
Collaboration
Our team worked in close collaboration with the client and wider design and sub-contractor teams to deliver the project to the very tight programme with significant budgetary constraints. To maximise the programme, the civil and structural elements were undertaken in advance of the other disciplines to ensure the long-lead items such as groundworks and the steel frame were delivered on time. Due to all the different elements of the project, our complex coordination and early contractor involvement was vital, and through the team working coherently together we successfully delivered the most economical design for the highly anticipated facility.
To engage the local community with the project and new facilities before they were complete, local school children were given the opportunity to vote for the name of their new leisure centre, with Holly Hill being the popular vote.
Opened in October 2016 by Olympic Gold medallist, Adam Peaty, the centre is managed by Everyone Active on behalf of the council and has seen an above average membership application by the local community, making full use of the state-of-the-art facilities Holly Hill offers to live a healthy and balanced lifestyle.
