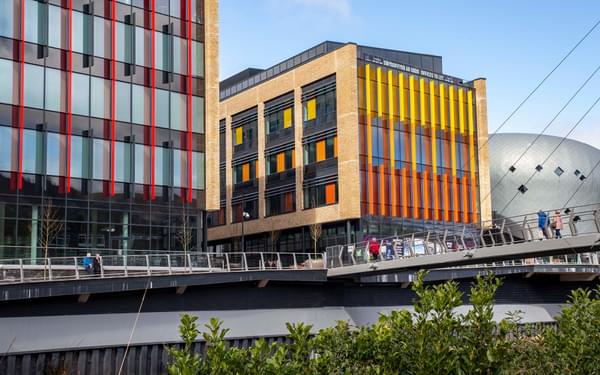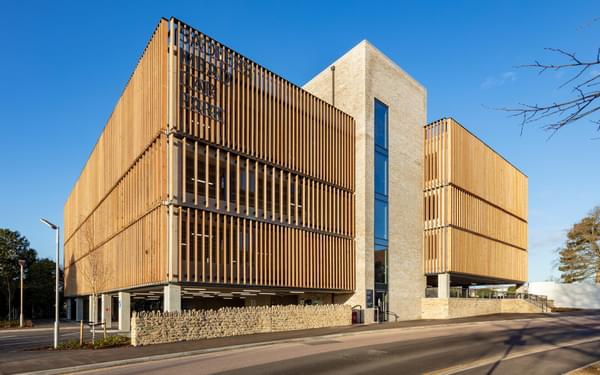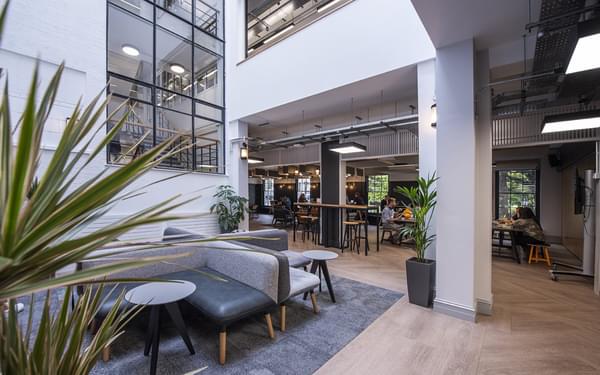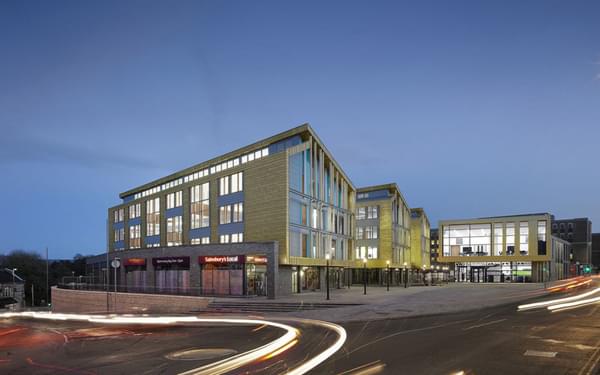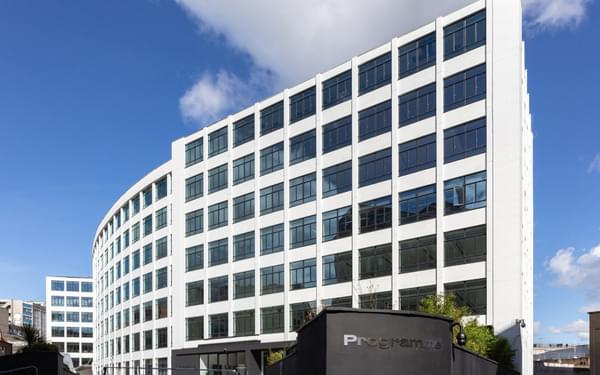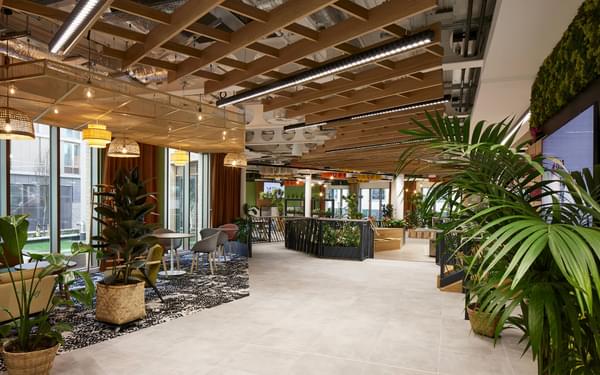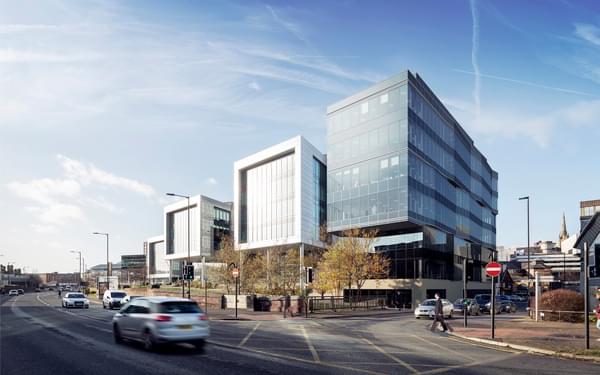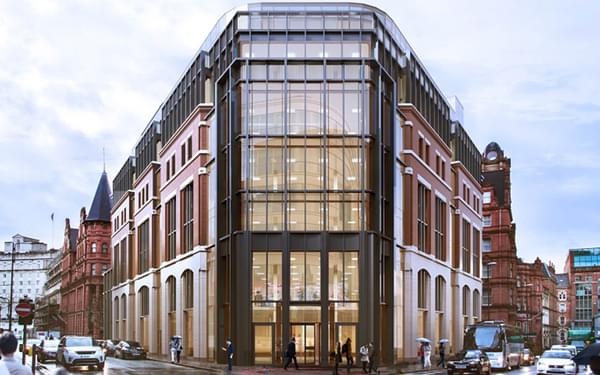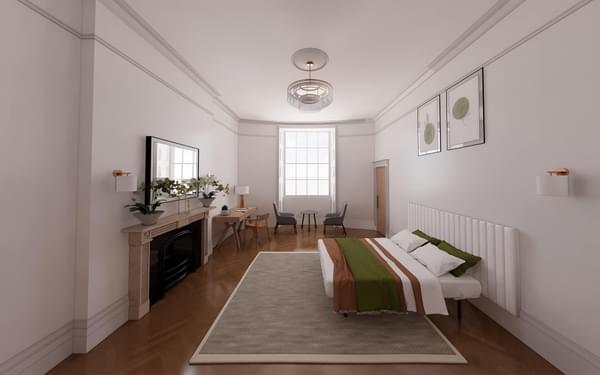Transformation of Grade II listed mansion into modern office workspace
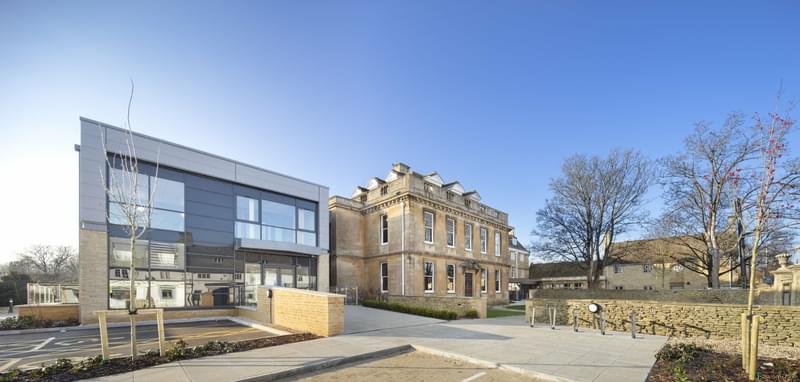
Our multi-disciplinary expertise unlocked the redevelopment and conversion of a Grade II listed mansion house to create a £2.5m innovation centre and business hub, delivering a major boost for Wiltshire’s digital economy.
Working under the Professional Services partnering framework, we provided structural and civil engineering and transport assessment services to Wiltshire Council, to help deliver the £2.5m transformation and redevelopment of the historic Grade II listed Corsham Mansion House.
The vision for the project has been developed by Wiltshire Council and Swindon and Wiltshire Local Enterprise Partnership (SWLEP) working together with Corsham Institute and Bath Spa University.
Following the grand unveiling in Spring 2019, Suzanne Gough, Senior Project Manager at Wiltshire Council said:
“Thanks to you all for all your hard work on seeing this project through to completion. It is going to be a great asset to the town and Council for many, many decades to come!”
The redevelopment of Corsham Mansion House will create an incubation space for businesses working within the digital and innovation sectors, as well as teaching space to deliver related education courses and facilities for the public, industry, institutions, academia and the public sector, to come together in an environment to support development in this rapidly expanding area.
Prominent historical building
This challenging project involved converting the previously vacant and decaying 18th century listed building and creating a new two-storey extension, on the site of an adjoining disused library, into a 1,200 sq. m business innovation hub for digital start-up businesses, offering small units with associated facilities. The building prominently stands in Corsham town centre with large open gardens to the rear.
The initial planning application and renovation received some opposition from the Georgian Society and Local Highway Authority. Following extensive consultations and the incorporation of a design steering group, involving members of the community, local businesses and the town council, we helped agree the principles of the building and its operation and gain full planning permission.
Transport solutions
Our transportation team produced a Transport Statement and Travel Plan for submission to Wiltshire Council, as part of the successful planning application. This included supporting the sustainable location of the site, and providing vehicle swept path analysis to inform the site layout and waste collection strategy. By working closely with the Local Highway Authority and addressing their concerns and amending aspects of the design, the scheme was approved at planning committee.
Structural engineering solutions
We produced the structural designs for the modern two-storey extension and new entrance lobby to the existing mansion house.
Working collaboratively with DK Architects and a specialist stone mason, we developed the structural solution to facilitate the striking two-storey glazed corridor link which connects the historic listed building with the modern office accommodation. Strengthening the existing stone framed windows enabled the removal of the central mullions at both ground and first floor levels, creating generous wheelchair accessible openings from the extension into the existing mansion house.
For the new extension, we advocated the use of a braced steel frame paired with precast concrete flooring solutions adopted for all levels. With the proper care and attention during the design stages, the steel frame facilitated the use of extensive glazing, particularly to the front elevation, to meet the architectural design. The pairing of prefabricated steel and concrete elements facilitated the quick erection of the structural frame once on site, saving time and costs.
The new lobby was constructed using a combination of steel and timber, complementing the angular geometry of the design, creating a lightweight structural solution which adjoined the existing structure with minimal intrusion to the building fabric.
Civil engineering solutions
Following surveys using CCTV which identified several defects, our civil engineering team incorporated improvements to the existing drainage system to the mansion house. We developed coordinated designs with the project team for new storm drains and foul network, providing a 20% flow betterment and 40% allowance for climate change, by use of a flow control manhole and cellular storage. The existing car park surface was re-profiled, delivering a useable area free of hazards.
This complex project has brought new life into a decaying historically important building creating what is now a valuable asset to Wiltshire Council, local businesses and the local community.

