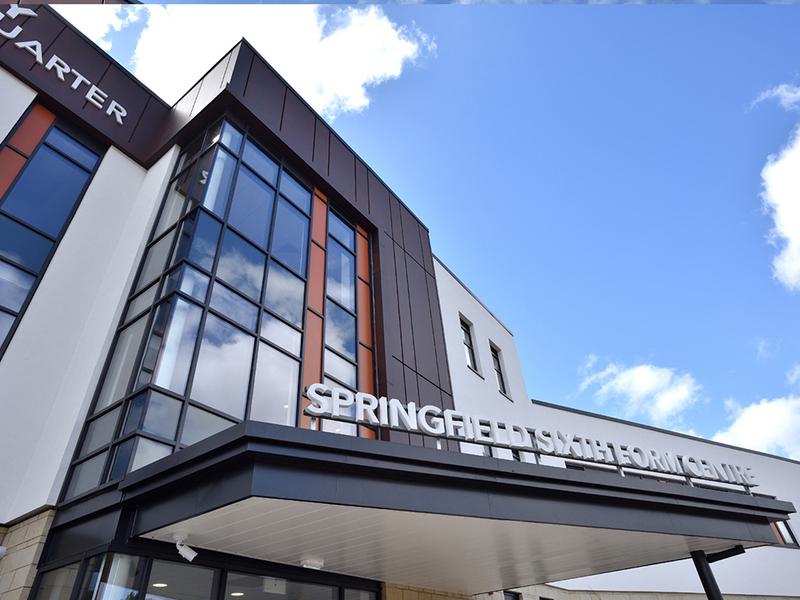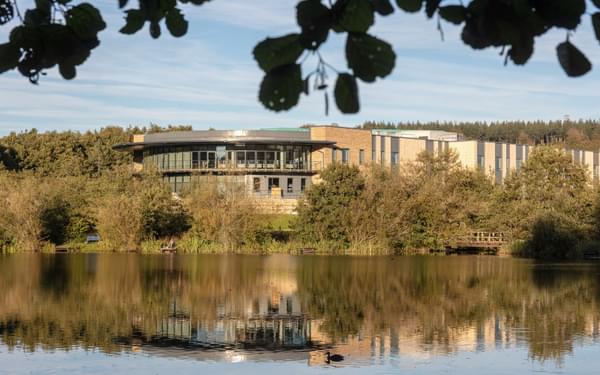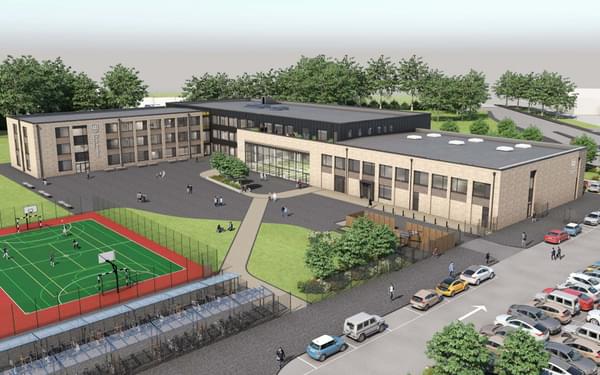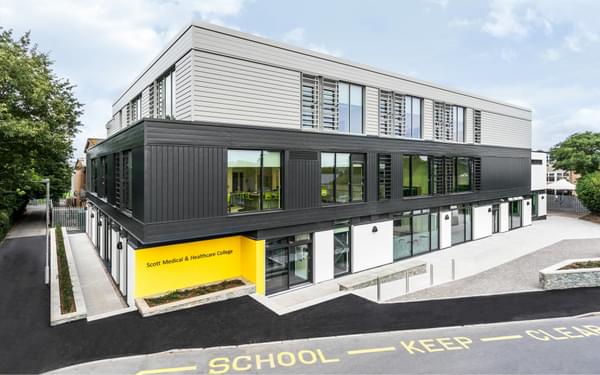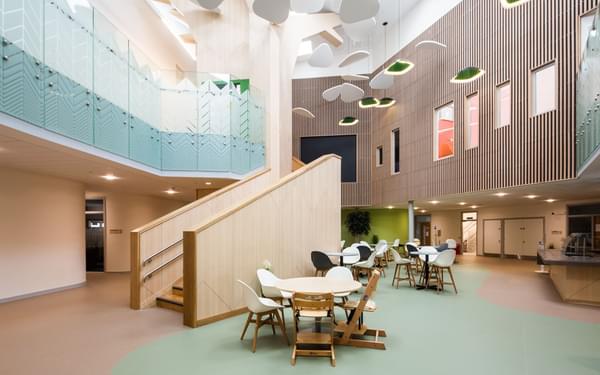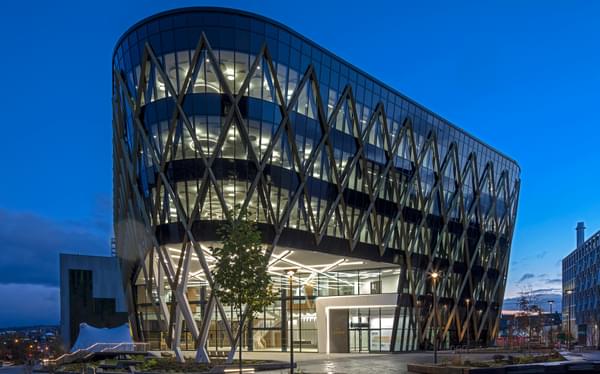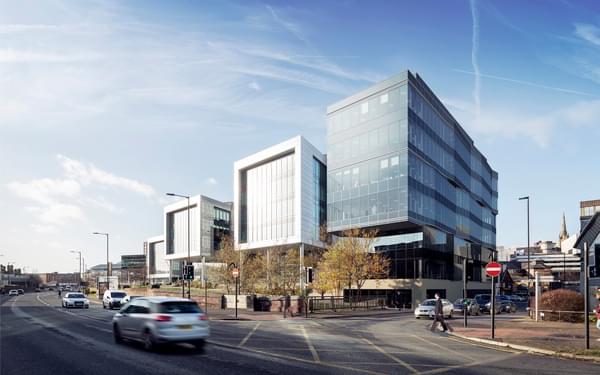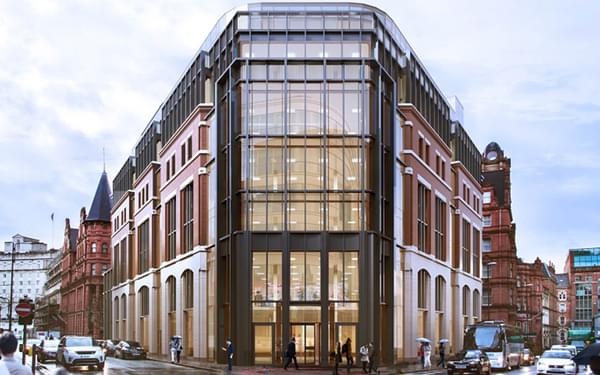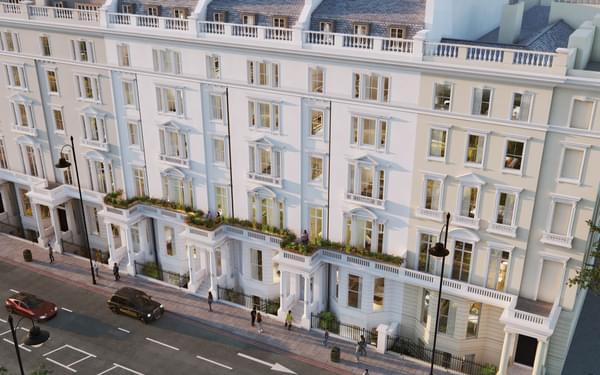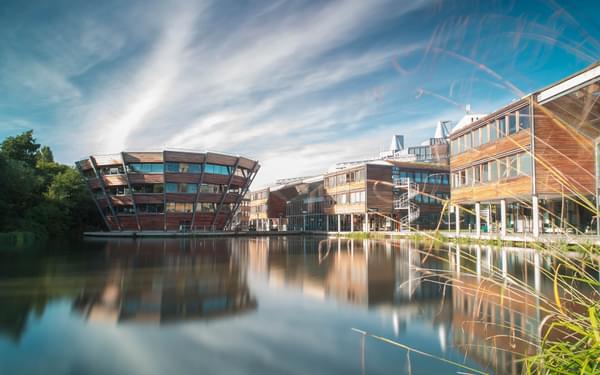Expansion of college facilities for modern-day learning
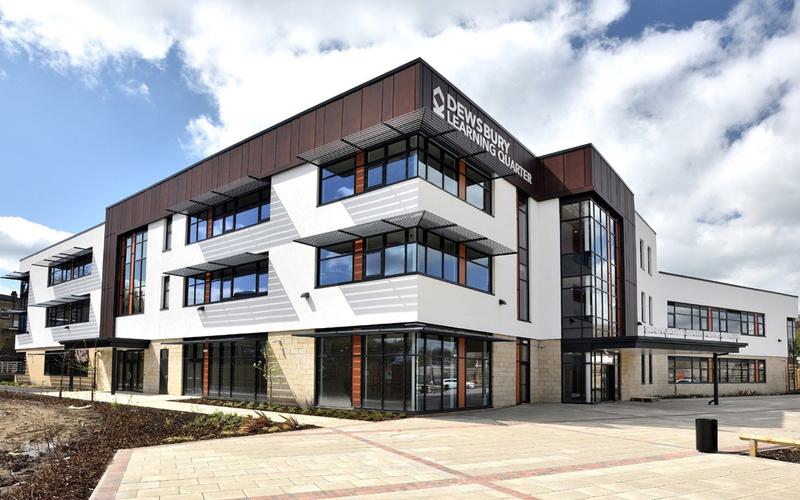
Evolution of one of the UK's largest colleges with a 3,500 sq m new build, and the refurbishment of a Grade II listed building for 21st century learning.
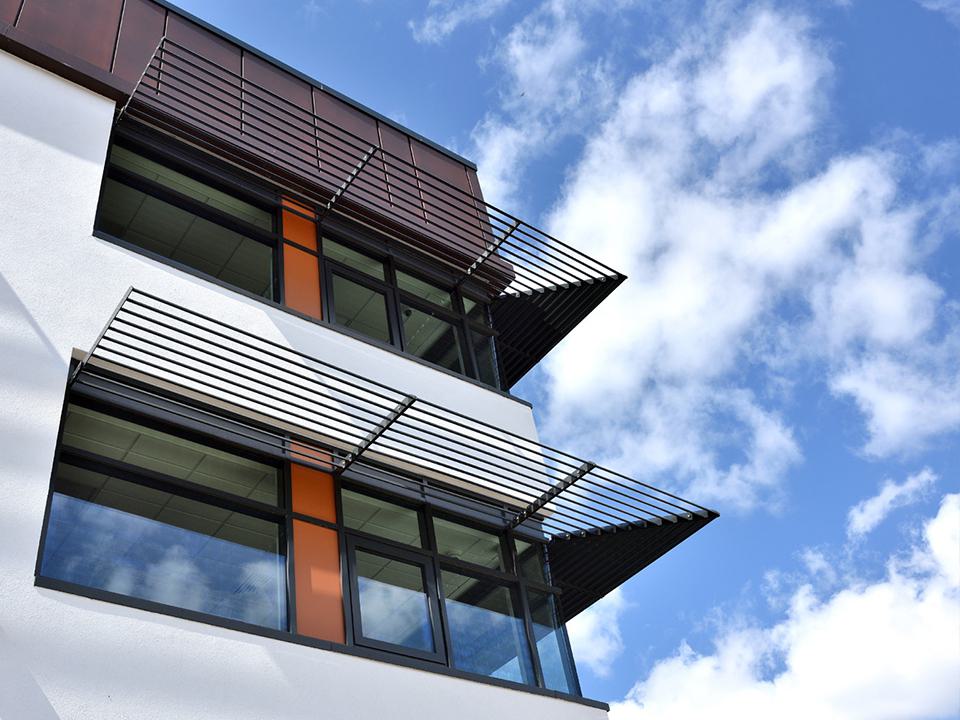
Dewsbury Learning Quarter
Using Revit 3D, we took Dewsbury Learning Quarter, a 3,500 sq. m hi-tech new build college built on brownfield land, to RIBA Stage 3 (Performance Design).
As part of the early design stage considerations to inform on noise around the site, our team undertook background acoustic surveys and measurement.
We were retained client side as Technical Adviser for the duration of the construction and handover periods for this £8m scheme.
Pioneer House
We delivered RIBA Stage 3 MEP performance design for the refurbishment of Pioneer House, a 3,600 sq. m Grade II Listed building in the centre of Dewsbury. The building replaces the existing Wheelwright Centre, formerly the Batley College of Art.
This was a challenging project as it aimed to maximise daylight whilst adapting the building for 21st century learning including ICT and comfort conditions.
Due to the intricate and complex nature of the project, involving 3rd party Local Authority enabling works, we developed our proposals using Revit MEP to minimise risk and to ensure the services were coordinated and optimised in terms of both spatial and energy efficient use of the existing accommodation. We were retained client side as Technical Adviser.
We worked in close collaboration with the client design team, the local authority and Conservation and English Heritage to ensure that the many listed parts of the building were sensitively maintained within the works.
Funding for both projects was granted by the West Yorkshire Combined Authority (WYCA) and Leeds City Region Enterprise Partnership (the LEP), who work closely together to deliver a shared strategic economic plan for the region.
