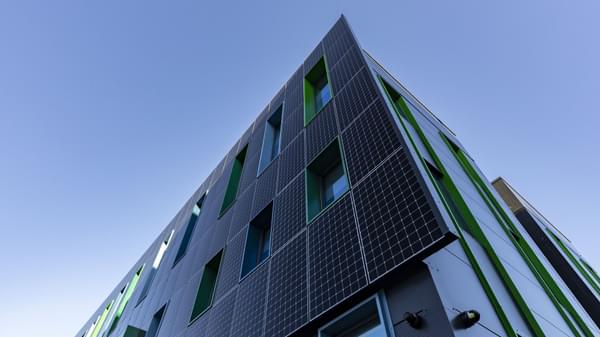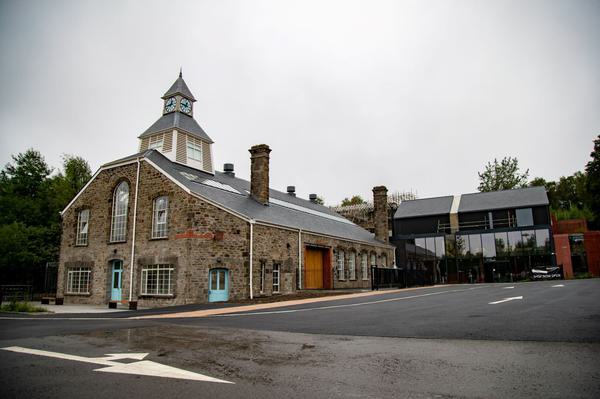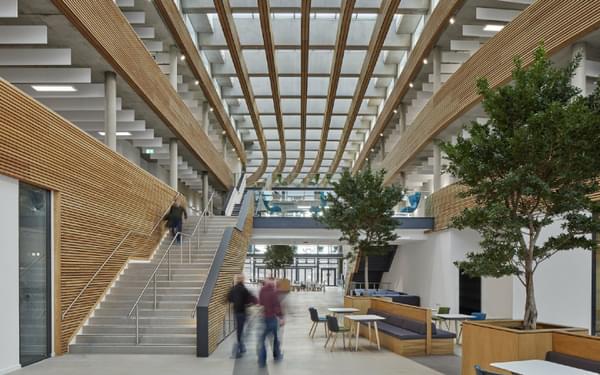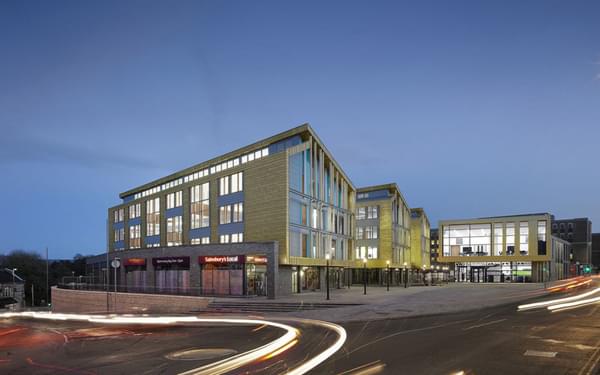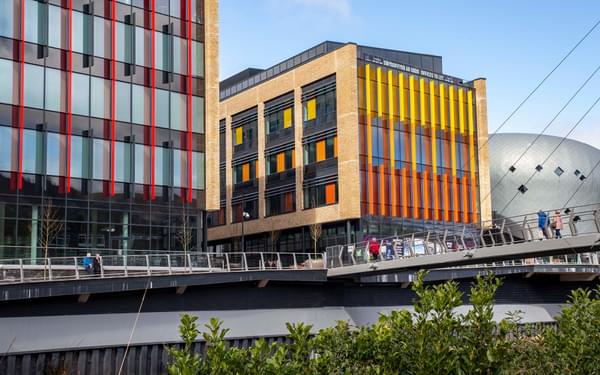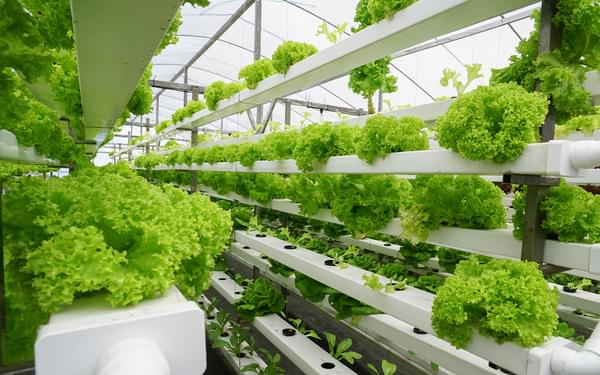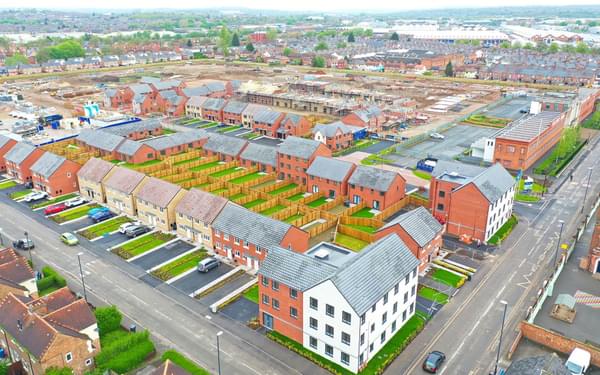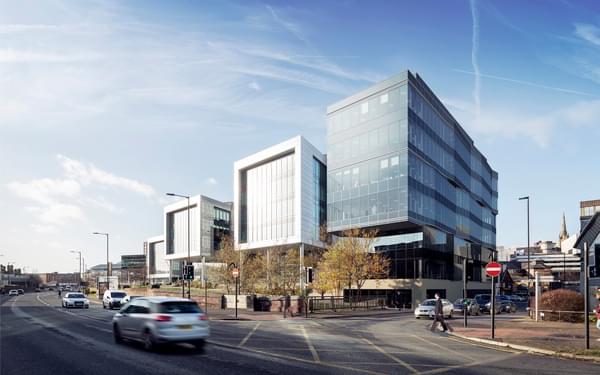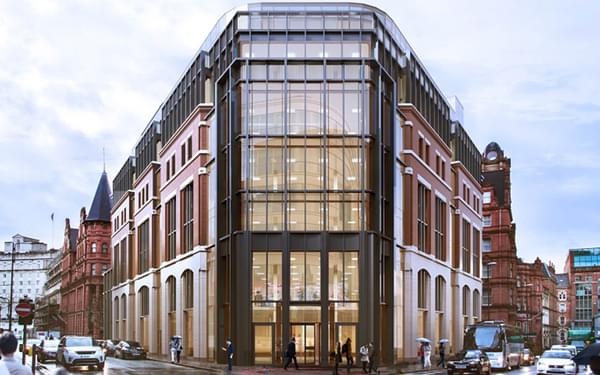Jewel in the regeneration crown for South Wales
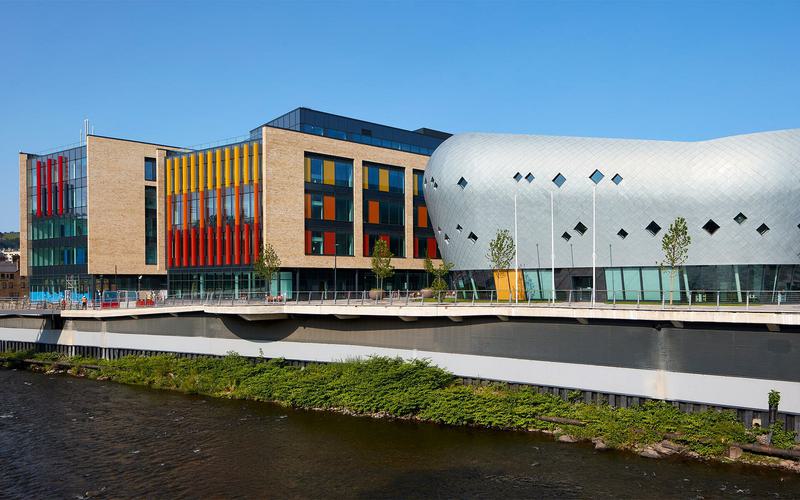
£42m
Regeneration development for Pontypridd
14,693 sq. m
Work space accommodating 1000 people across 3 buildings
4
Award wins for this transformative project
A striking flagship development, Llys Cadwyn transformed a derelict shopping centre into an eye-catching mixed-used development. Designed to be a catalyst for change, it’s sparked hundreds of new jobs and increased footfall for existing business.
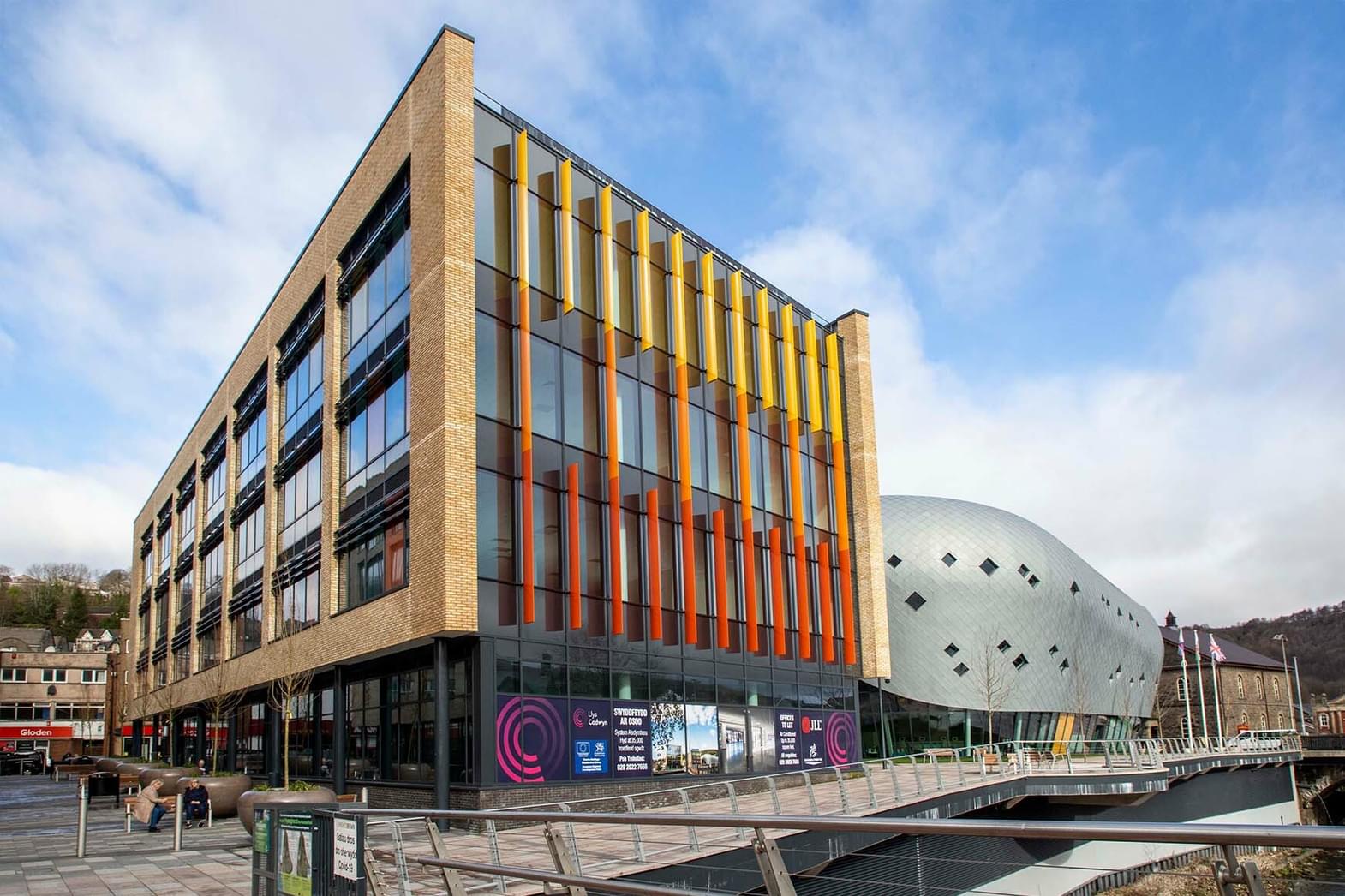
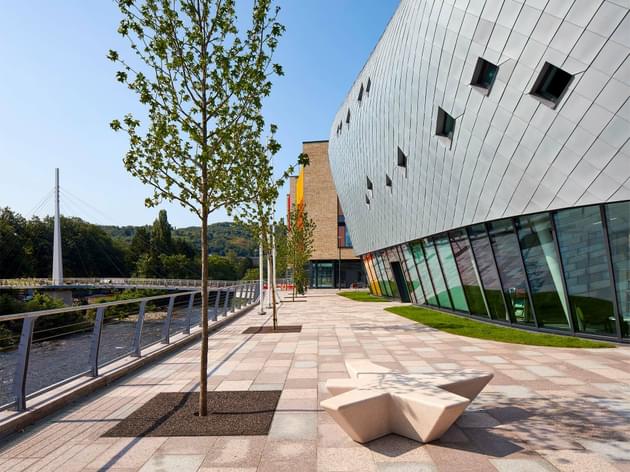
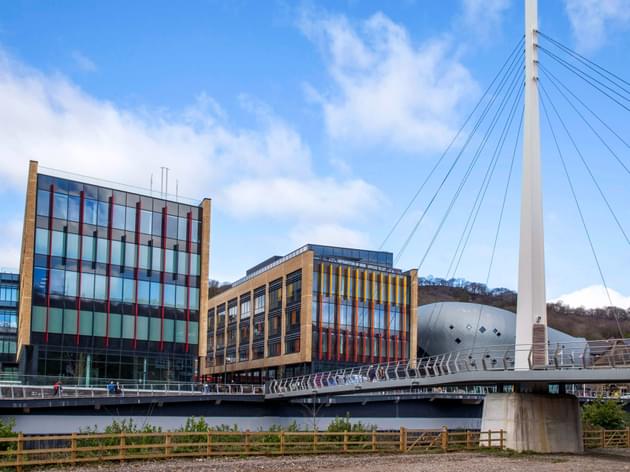
This multiple-award-winning project is symbolic of what can be achieved when a local authority takes a visionary approach to determining the future of its town centres.
The £42m Llys Cadwyn redevelopment in Pontypridd, South Wales, was taken forward by Rhondda Cynon Taf County Borough Council as they recognised the importance of delivering a gateway project that would stimulate economic growth for the region.
The derelict site, once home to the former Taff Vale Shopping Centre precinct, occupied a strategically important location for the town centre.
In collaboration with architects Darnton B3, contractors Wilmott Dixon, project managers Rhomco and Rhondda Cynon Taf County Council, we delivered full multi-disciplinary engineering design services for the BREEAM Excellent-rated, mixed-use scheme. We also helped deliver a new footbridge linking the development to Ynysangharad War Memorial Park.
The town now benefits from three parallel buildings ranging from two to five storeys, including a vibrant new headquarters for Transport for Wales. The development provided 14,693 sq. m of office space for over 1,000 people. The eye-catching community ‘hub’ includes a library, gym, activity studio, café and customer contact point.
The development brought hundreds of employment opportunities to the area, breathing life into the river’s edge by creating public realm spaces and connecting both sides of the river with the striking new footbridge.
“ The Llys Cadwyn redevelopment is an exemplar demonstration of collaboration both within the project team and with the surrounding community. The client demonstrated a determined approach to realising this development, the team embraced their approach to sustainability and brought training and employment opportunities for the local area both during the development and on its completion. ”
Judges’ citation at the BCIA Awards 2021
Multiple award winner
- Double win at the 2021 Cardiff Property Awards
- Ystadau Cymru 2021 Awards
- Insider Wales Property Awards 2020
- Highly Commended at the BCIA Awards 2021
- Highly Commended in the CLAW Project of the Year Awards 2021
Llys Cadwyn won awards for Transformation, Winner of the Winners, Creating Economic Growth, and Development of the year.
A sustainable solution
All three buildings surpassed a BREEAM ‘Excellent’ rating. Dynamic thermal model simulations informed the architectural design and helped to optimise the building fabric and glazing, maximising the passive solar thermal benefits of the development.
Low energy technologies were installed, including:
- Photovoltaic panels on the roofs of two buildings
- Variable refrigerant flow air source heat pumps to satisfy the heating and cooling requirements of all three buildings
- A combined heat and power unit to satisfy the hot water requirements of one of the buildings
- One of the first hydrogen fuel cell CHP (Combined Heat and Power) systems in Wales
To support local wildlife, 14 low maintenance non-combustible brick bird boxes were also installed
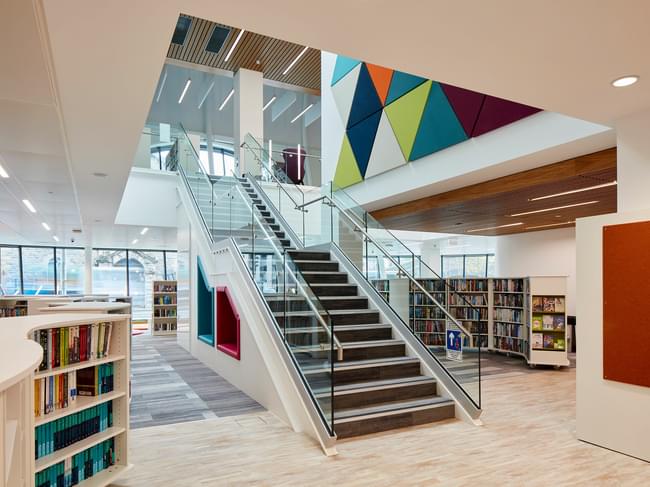
Related specialisms

Structural Engineering
Our structural engineers overcame many challenges relating to existing retaining walls, bridge abutment and the flood defence wall to ensure the development could progress.

MEP
Bordered by three roads and a river, our MEP engineers discovered design solutions for this highly constrained site, to relocate existing services and ensure all three buildings and basements were fully powered.

Geotechnical design
Our team developed an enabling works package to reprocess and reuse the 16,000 cubic metres of material left on site, rather than send it to landfill.
Digital mindset
Digital tools ensured the best outcomes for the project during the engineering design process. We used Building Information Models (BIM) to generate data about the building’s maintainable assets, holding workshops with the client and relevant stakeholders throughout the project about integrating this data with their adopted facilities management platform.
This approach led to the development of a fully searchable digital document detailing all information requirements for future maintenance.
The nature of the project meant a Category B 'fit-out' delivery for two of the three buildings was added part-way through the build process, adding some complexity to delivering the project. Collaborating with the sub-contractor, our digital teams co-ordinated a sequencing design that minimised the need for any abortive re-work, smoothly facilitating the installation of equipment on site.
“ It was a really good customer experience, the team delivered, they did an excellent job … other colleagues in the council are astounded with the quality of the end product. ”
David Powell
Director of Corporate Estates at Rhondda Cynon Taf County Borough Council
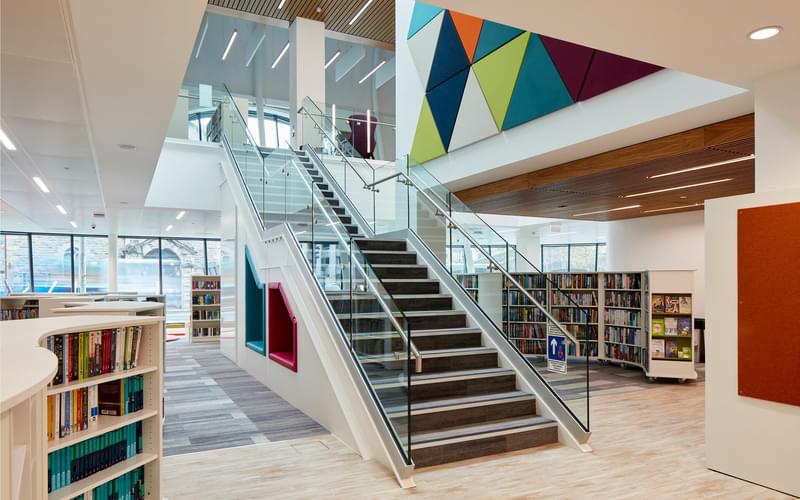
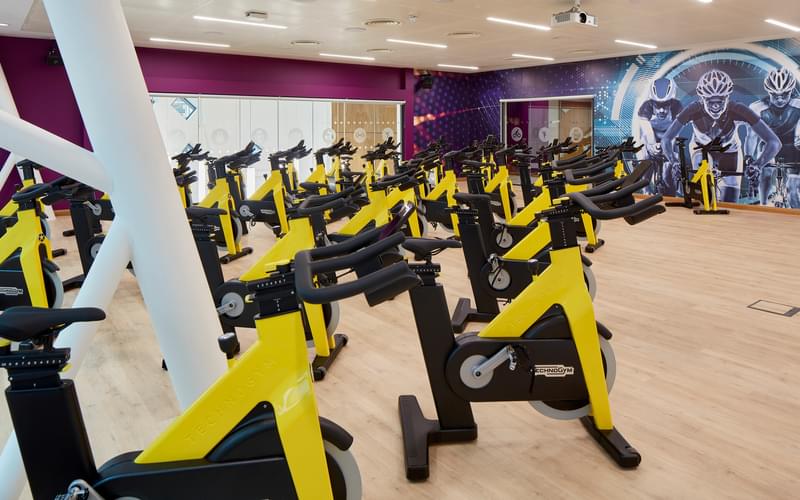
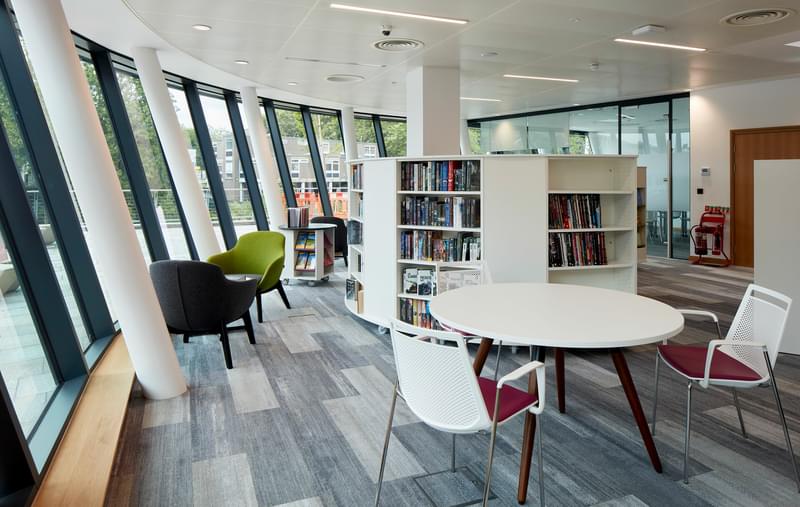
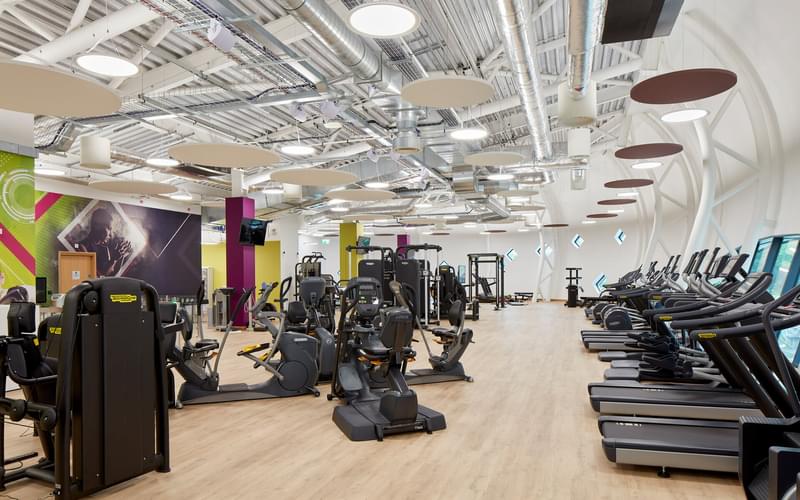
Solving challenges from the ground up
The site presented a raft of challenges for our civil, structural, and geo-environmental engineers, including its position, many former uses and neighbouring sites.
The first challenge was dealing with the 16,000 cubic metres of material left on site from demolition of the previous building. Our team developed an enabling works package to completely reprocess and reuse this material during construction, avoiding it being sent to landfill.
The proposed development had to incorporate and respect a number of existing features on site, including the existing retaining walls, bridge abutment and the flood defence wall. We developed a series of structural investigations in order to assess the construction, condition and function of the existing walls, developing an Agreement in Principle with Rhondda Cynon Taf Highways to allow an efficient approach to the repair works. We also worked closely with the construction team and temporary works engineers to develop the sequence of works, from demolitions to new construction, to ensure that the development could progress.
The distinctive curved walls of the Community Hub building needed to be carefully engineered, utilising a steel skeletal frame, over-clad with precision engineered timber panels utilizing laminated veneer lumber. The internal structure of the building also required careful design solutions, and as the gym and activity studio is situated above the library, managing vibration and acoustic control in long span (up to 15m) steel beams was a significant challenge.
All three buildings land on a podium slab, that undulates, slopes and steps to respect the existing tie-ins on Taff Street and Bridge Street in particular, maintaining a full footprint semi-basement with parking, plant and core facilities. The podium also includes a significant cantilever over the river, as well as sunken tree pits and is designed to accept fire engine access.
Bridging the gap
From initial feasibility studies to detailed engineering design and construction, our team delivered the £1.5m footbridge linking Llys Cadwyn to the historic Ynysangharad War Memorial Park.
The bridge is a dual-span cable-stayed steel bridge totalling 76m, starting on the Llys Cadwyn podium and crossing over the river with a central 25m high mast. We also undertook the lighting design for the bridge – respecting the ecological river corridor and geotechnical and flood risk analysis for the park-side abutment. The crossing provides an important pedestrian link from the new development and increases accessibility to the National Lido of Wales, Lido Ponty.
As part of our overall commitment to the scheme, we joined forces with a whole Llys Cadwyn project team of volunteers to refurbish one of the pavilions in nearby Ynysangharad Park.
Images courtesy of Phil Boorman Photography

