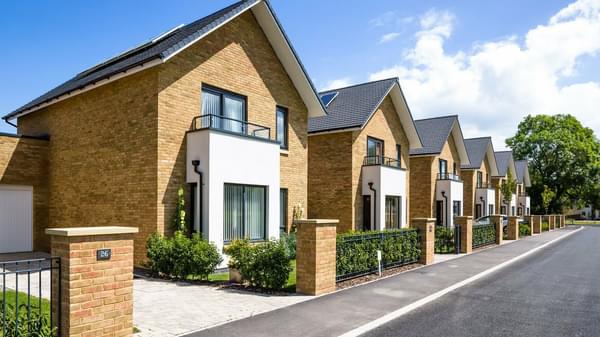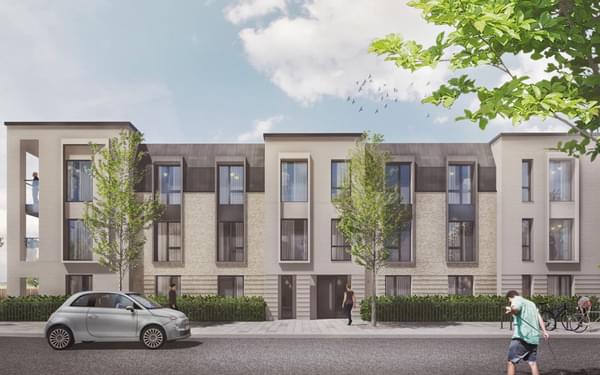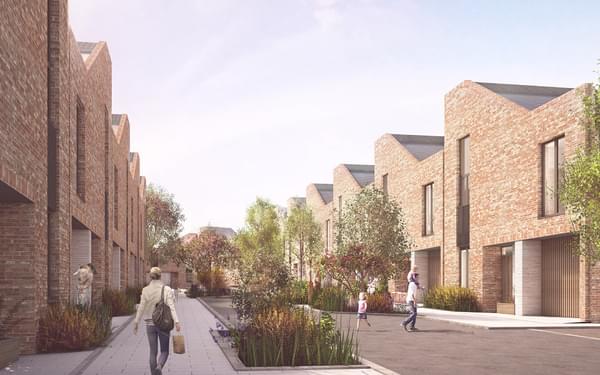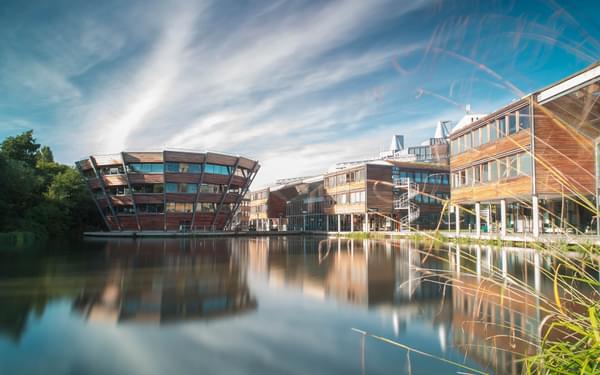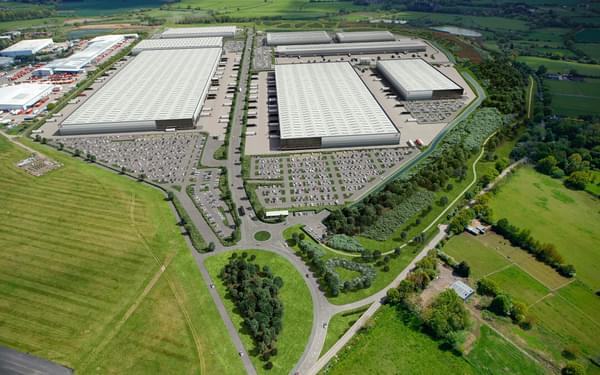1,000 home future community with village centre
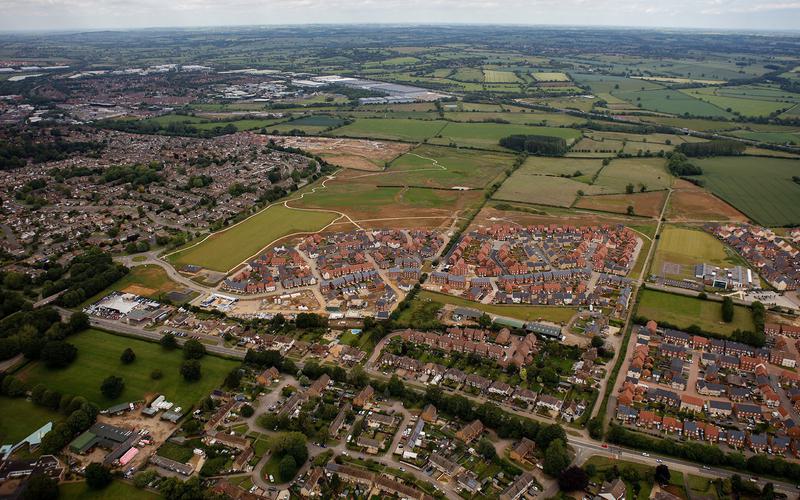
From initial ground investigation studies through to detailed infrastructure design, we've influenced the design of a 1,000 home future community, south of Banbury, complete with community facilities, green space and the heart-beat of a village centre.
A new 78-hectare development comprising of over 1,000 homes, Longford Park is situated to the south of Banbury. Constructed on former agricultural fields and located off two existing main roads, the Oxford Canal forms the boundary to the rear of the site.
Longford Park is being developed in several phases by a consortium made up of Barratt Homes, Bovis and Taylor Wimpey. When complete the site will have a mixed-use village centre incorporating green space, local community facilities, a school and commercial buildings, in addition to the 1,040-unit residential development.
Initially, we were appointed by Longford Park Consortium to resolve a drainage planning issue which threatened to stop construction and prevented the release of further units. Our civil engineers developed a drainage strategy which involved making a new connection to an existing rising main rather than finding an alternative outfall. We negotiated this alternative with the utility company, obtaining Section 104 approval and agreement. The existing foul drainage infrastructure had a number of proposed flows redirected to enable it to flow properly without being in surcharge and flood. Our solution to the overload issue removed the need to construct additional overflow tanks at the foul water pumping station, significantly reducing project costs. Our futureproof drainage solution accounts for both further development aspirations and the requirements of the water company.
Subsequently, we were appointed to create a Remediation Strategy for Phase 4 for the site, known as Parcel F, which is formed of 7.2 hectares and comprises 215 new homes. We introduced a clean cover system within the gardens and landscaping and provided cut and fill analysis and an earthworks strategy sufficient for tendering purposes. We prepared a Flood Risk Assessment, Foul and Surface Water SUDS Strategy, an Earthworks Specification and engineering planning support, which received reserved matters approval in March 2017.
Our work on Parcel F also included detailed engineering design and obtaining statutory approvals and adoption agreements. We developed on-site roads and highway drainage, including private plot drainage, as well as external works. Our structures team worked on several parts of the development, providing foundation designs and an Approval In Principle for a highway retaining structure.



