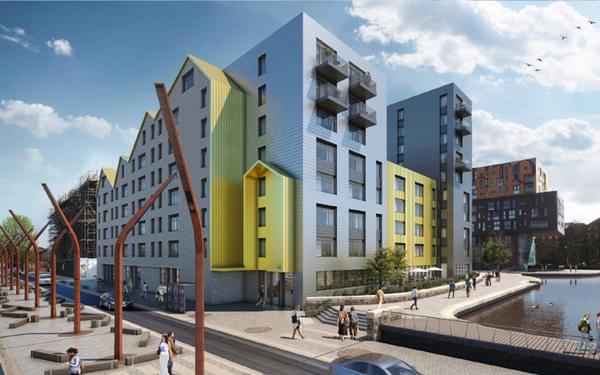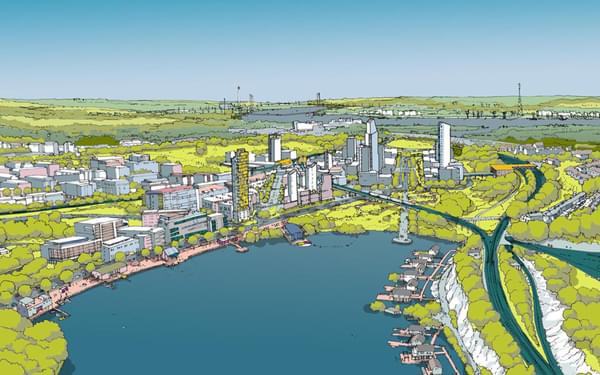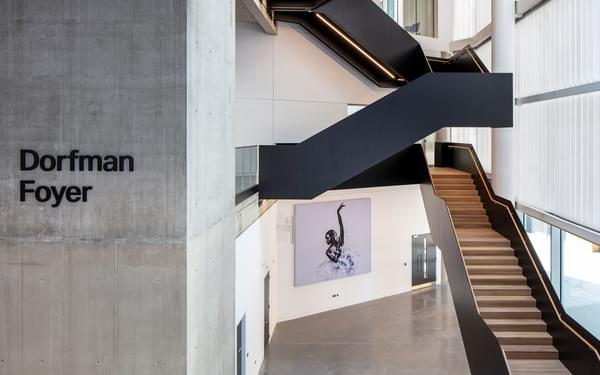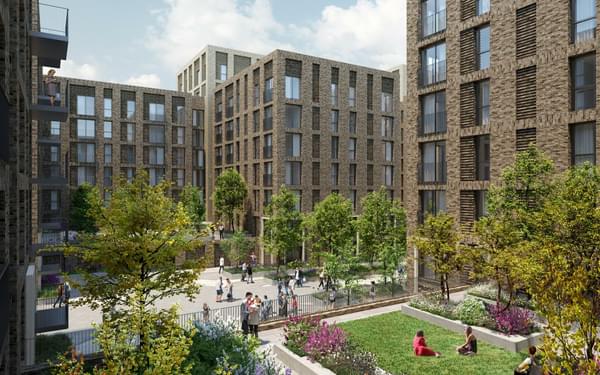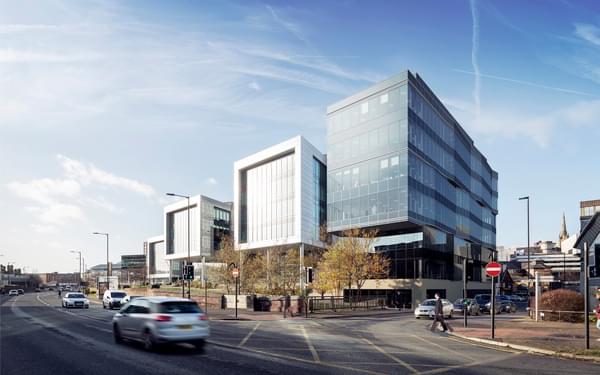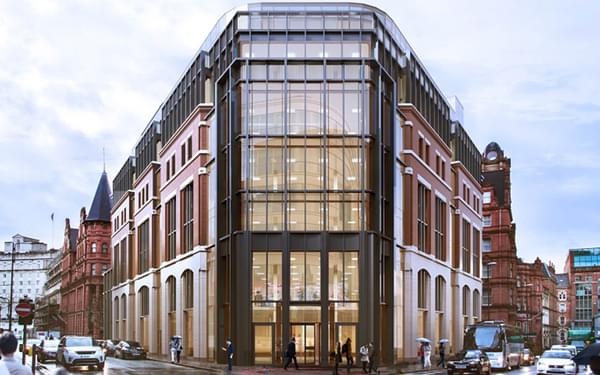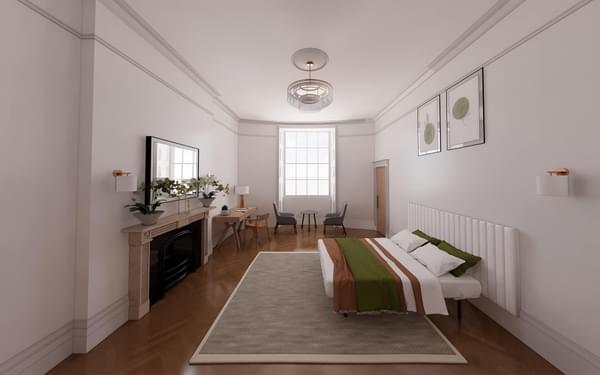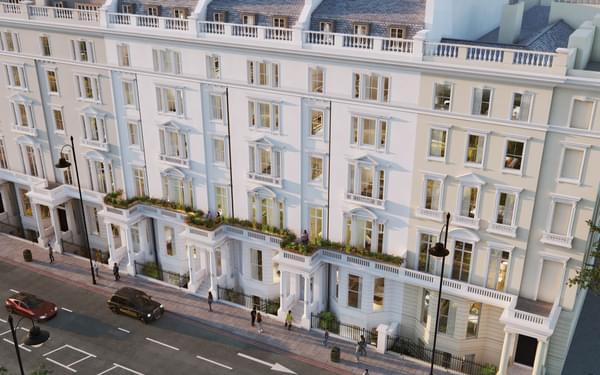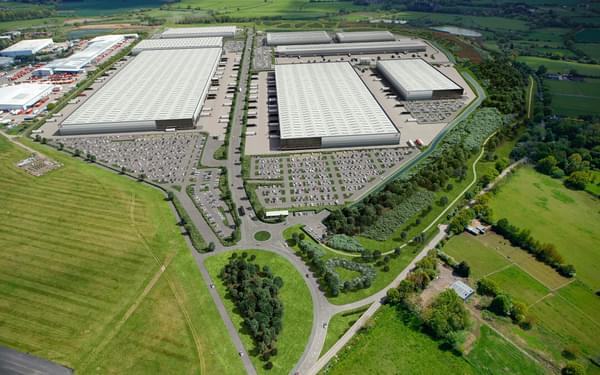Mixed-use regeneration of former Ford manufacturing plant
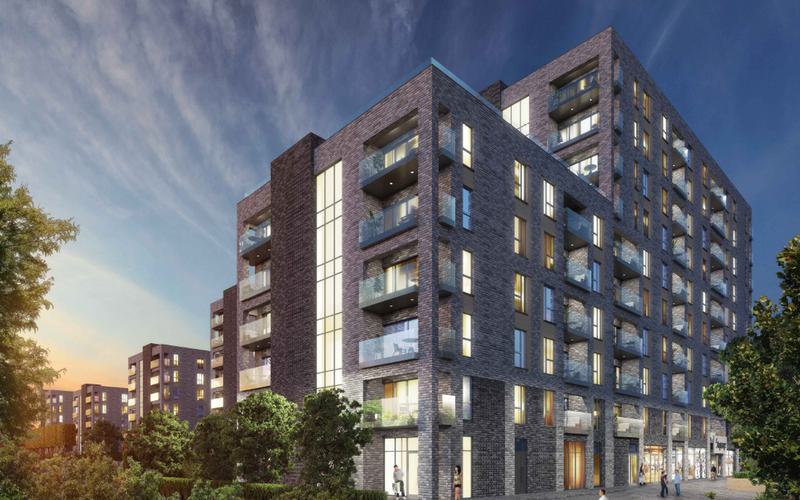
Full multi-disciplinary engineering design services on a 325-unit residential project on a former Ford manufacturing plant in Dagenham, Essex.
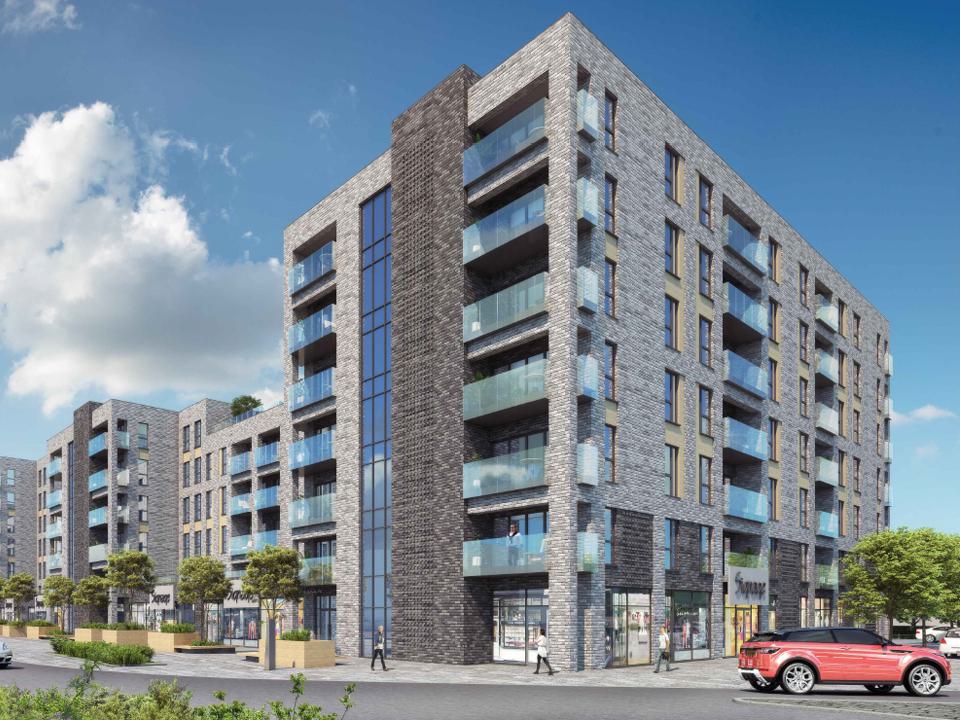
We delivered full multi-disciplinary engineering services for Inland Homes on a four-acre residential development near Dagenham, Essex, ahead of their sale of the site to Clarion Housing Association for £78m.
The four-acre site near Merrielands, Dagenham, was formerly part of the Ford manufacturing plant, and lies within the London Riverside Opportunity Area: a 3,000-hectare major regeneration zone spanning the boroughs of Barking and Dagenham.
Our structural engineers designed a concrete frame for five-to-nine-storey blocks of midrise apartments. This included a finite element analysis of concrete floor slabs to provide the most efficient design, resulting in minimised slab thickness and reinforcement quantities. At the same time, we worked closely with the architect to position columns in the most effective positions. The superstructure is supported on CFA piled foundations.
Our civil engineering team provided a full drainage design with a series of SUDS features. Close co-ordination between our civil, structural and MEP engineers enabled effective below ground drainage, services, foundations and piles to be closely co-ordinated during the design stage in a 3D environment to mitigate against any potential clashes during the site works.
Our MEP team provided a full suite of mechanical and electrical services including lighting, power, CCTV, fire alarms and hot water heating systems.
With consent for 325 residential units and 1,600 sq m of commercial space, construction began in 2019.
Image courtesy of PRC.

