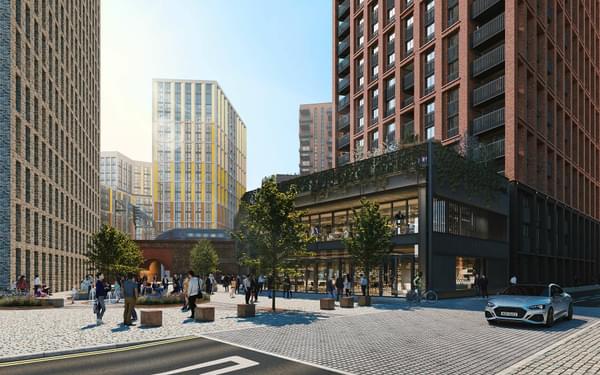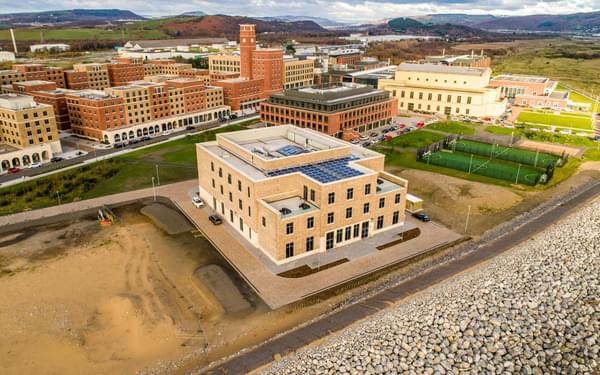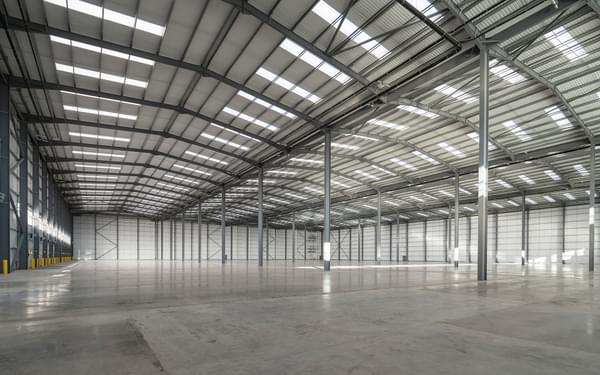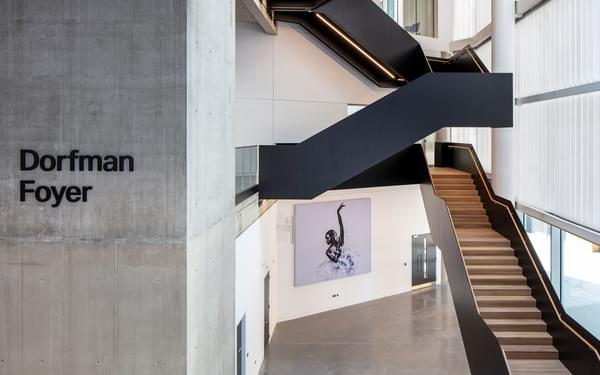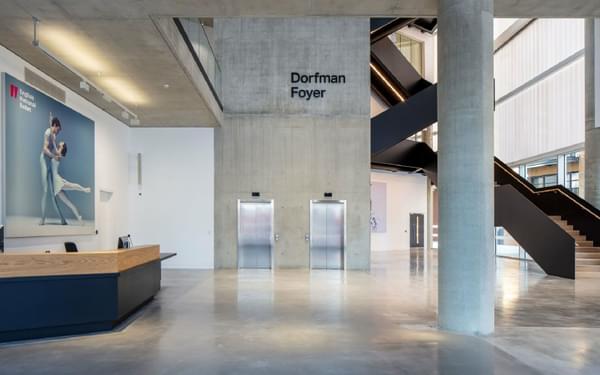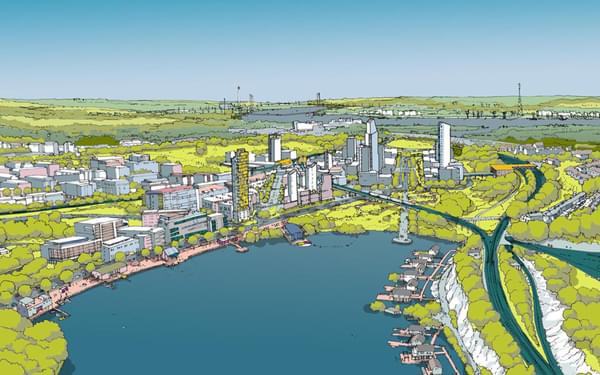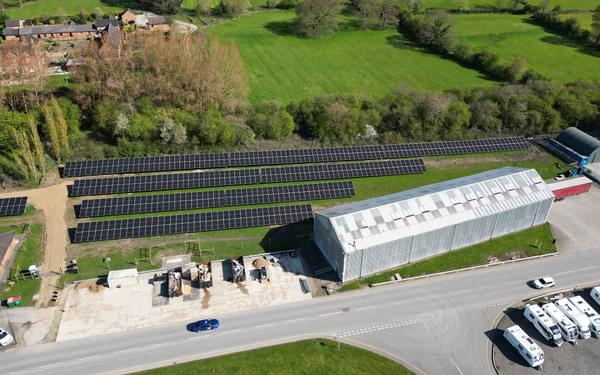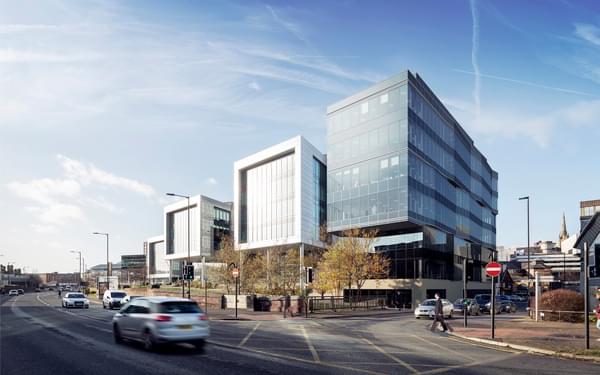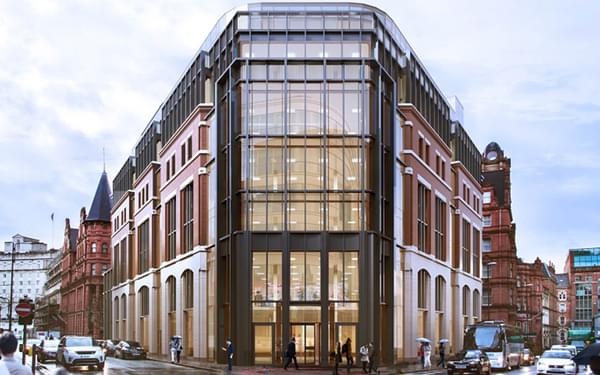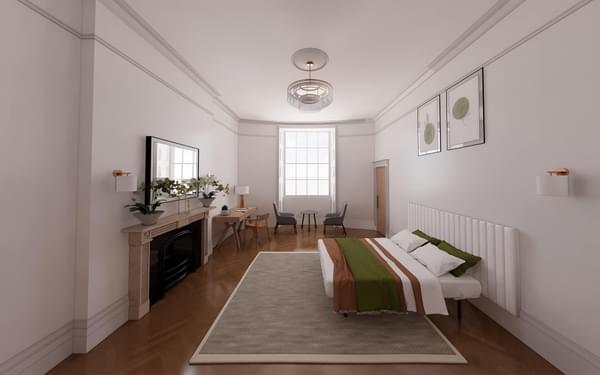Structural design for world-famous market
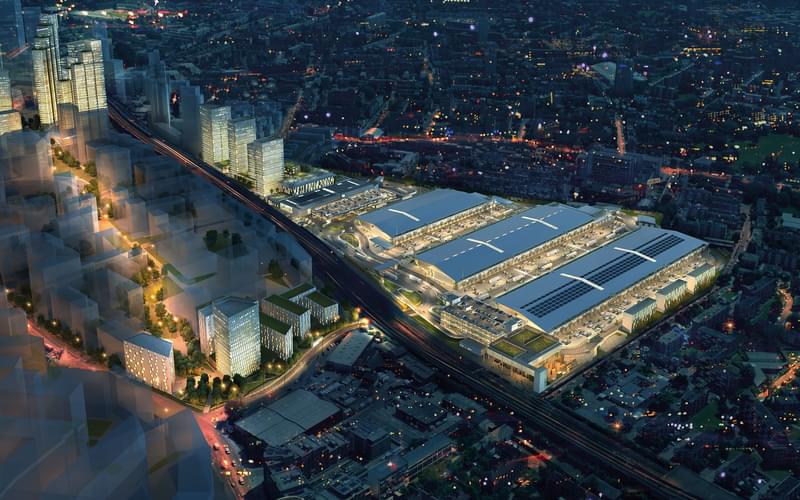
Our structural engineers designed the steelwork for the redevelopment of New Covent Garden Market, a landmark multi-phased project and the largest scheme in the Nine Elms opportunity area.
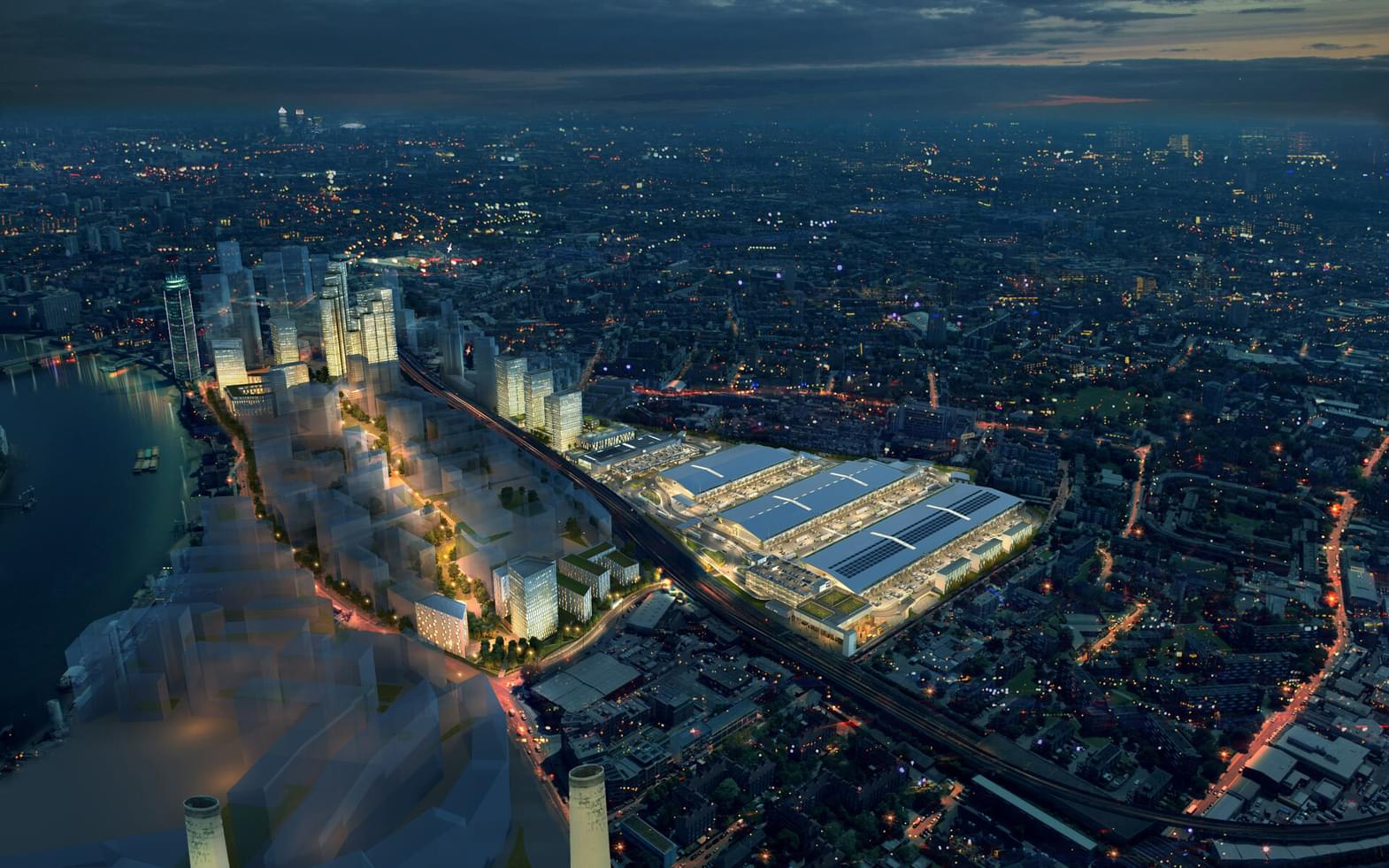
Our structural engineers designed the steelwork for the redevelopment of New Covent Garden Market. VINCI St. Modwen (VSM) in partnership with the Covent Garden Market Authority (CGMA) is delivering this landmark multi-phased project, the largest scheme in the Nine Elms opportunity area.
We were appointed by Vinci Construction UK to provide structural design services for the construction of three distribution superstructures which form a key part of the New Covent Garden Market development. It is the largest redevelopment scheme within the Nine Elms regeneration area and will secure the future of the UK’s largest fruit, vegetable and flower market.
Currently operating on three sites totalling 57 acres, the new buildings will consolidate the market onto a single 37-acre site. Construction will be phased over six years, with the first phase completing in 2019. The finished scheme will comprise over 46,400 sq. m of new state-of-the-art market facilities, housing over 200 market businesses currently employing around 2,500 people.
Our role was to provide primary and secondary steel design and drawings across three distribution superstructure frames. Our team maintained an active role as part of a dynamic and flexible design team supporting Vinci Construction UK in responding to client-led design development.
The new buildings needed to meet the established high quality technical and architectural standards displayed across the site within the buildings already completed, such as the BDP-designed Garden Heart building, which opened in 2017.
Our design has been future-proofed for a mezzanine floor within the buildings with the flexibility of two options depending on loading requirements when the floor is adopted. Connections to existing structure, levels and position of additional columns were all carefully considered as part of the process. We also issued future mezzanine foundation loads to include foundations at future column locations.
We established a smooth and efficient co-ordination process with all members of the design team, adopting an open and honest approach to developing design solutions whilst maintaining a firm approach to structural integrity.
We adopted a non-traditional approach to progressing design co-ordination with the architects with weekly Skype meetings allowing 3D co-ordination to take place. This allowed interactive resolution to co-ordination issues between models and also opened up design discussions regarding specific areas of the building that may not have been addressed until much later. This approach eliminated the need for the initial rounds of co-ordination ‘mark-ups’ meaning our models were much tighter when drawings were reviewed before final issue, saving a significant period of time.

