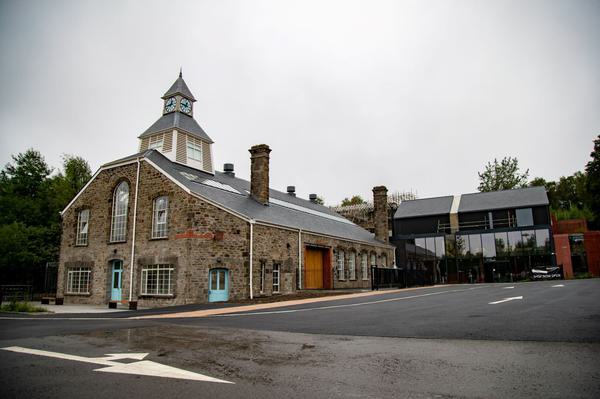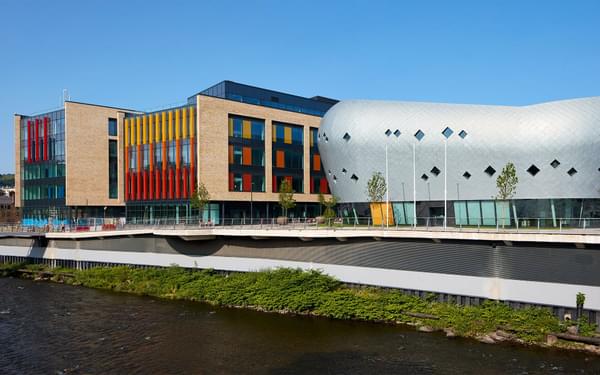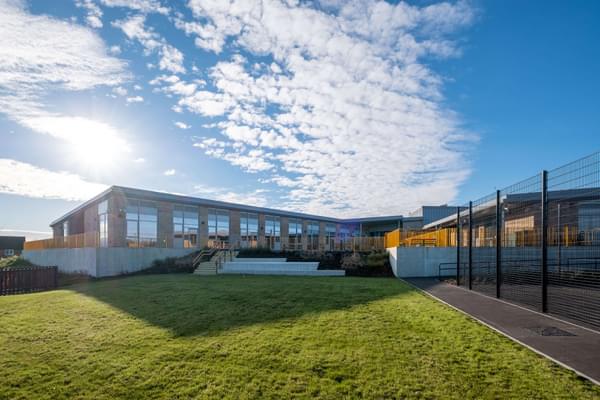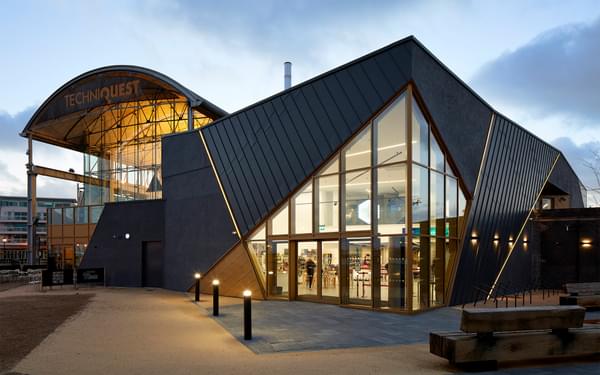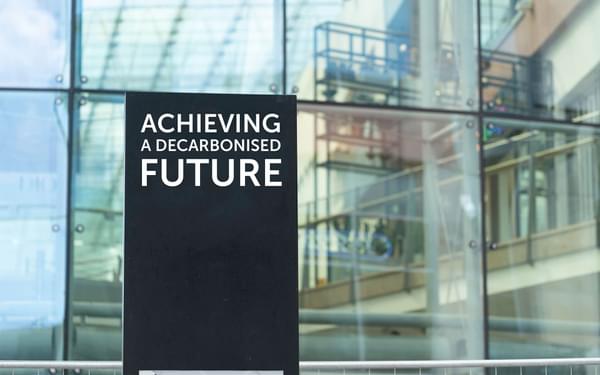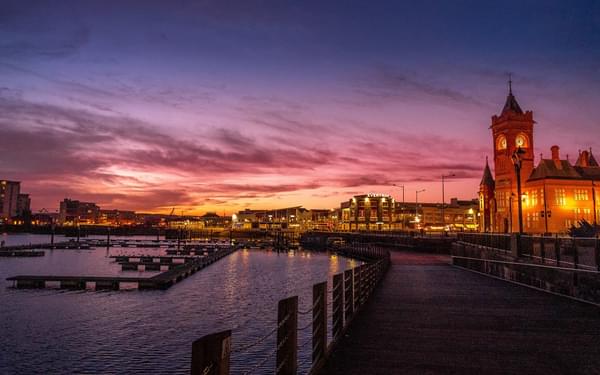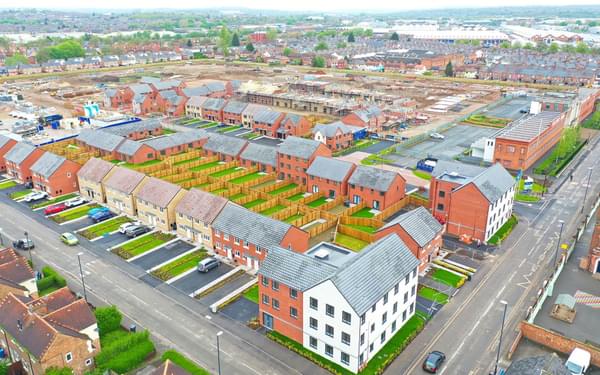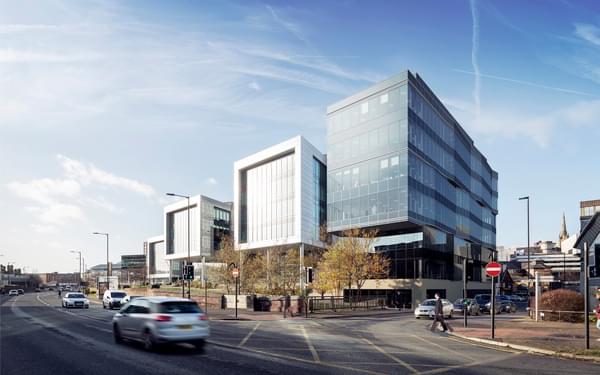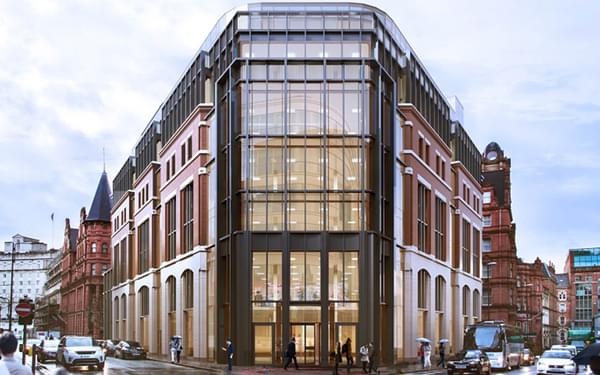Transformation of crumbling Grade II listed theatre into contemporary mixed-use workspace

Our teams have helped bring Swansea's Grade II listed Palace Theatre back to life. Working closely with our project partners, we have sensitively restored and upgraded this prominent landmark into a high-tech, co-working space for Swansea Council and Tramshed Tech.
This building holds history for Swansea. Constructed in 1888, it was the first place in Wales to show a silent picture. Many famous faces have trodden the boards here, including Charlie Chaplin and Sir Anthony Hopkins. However, the 136-year-old building had fallen into a significant state of disrepair under private ownership.
Swansea Council purchased the building in 2020, with the vision of creating a state-of-the-art, flexible office and event space that also retained the visual history of this iconic Welsh theatre, whilst also maximising floor space.
Preserving as much of the building’s original fabric as possible was a key driver for the project from the outset. The project was supported by funding from Welsh Government's Transforming Towns programme.
The project teams worked closely together to bring the building back from the brink. The derelict building was made-safe, restored and reconfigured, with new floor spaces throughout to maximise the lettable area for the client, resulting in five floors of unique event and collaborative workspace, with a capacity of approximately 300 people.
Unique engineering challenges
Very old buildings like this are hard to bring back to life, particularly for our structural engineers. Sourcing accurate information about the structure of a building this age is very difficult, be that from records or on-site surveying.
Large areas of the building were in such a poor state that they were too dangerous to access during the design stage. This required considerable engineering judgement in the early stages before a contractor was on board. A significant enabling works contract was undertaken to halt the deterioration of some areas of the building, and to make safe others, mitigating both commercial and health and safety risks.
Buildings from the 1880s understandably don't have the same accuracy and tolerances we expect today’s buildings to have. Throw in the building's unusual "wedge" shape - with very few right angles - and it is easy to see how challenging a project this was.
So, what did we do? Multiple rounds of 3D surveys helped us to understand the true spatial nature of the building, as layers of finishes were peeled back to reveal the bones of the structure.
Despite the relatively robust structure of the existing building, it was not without defects from decades of alteration and more recently disrepair.
Our teams needed to be on hand almost daily through the three years of construction, ready to respond to the challenges faced on site, including deteriorating iron work, unsupported floors, masonry defects and rotting timber.


Sensitive services
The design was further challenged due to the ‘rabbit warren’ effect of the building’s six floors. We realised many sets of stairs had been added over time and shoe-horned into the structure. Varying head heights, slopes, steps, and the wedge-shaped structure made it unfit for modern use, requiring considerable thought and innovation to redesign the spaces.
Providing the necessary modern building services for Tramshed Tech meant fitting cables, ducts and pipework into very tight spaces. Our design had to be flexible and realistic in terms of what was actually possible in a building of this nature. We explored multiple distribution routes through the building to respect the historic fabric and the often-low head heights.
Designing and delivering the building services was a journey we undertook with the client, end user, architect and wider team, managing the expectations of the end product whilst maximising the quality of the spaces.
The lighting in the auditorium space, and the external lighting of the Victorian façade epitomise this quality, using modern fittings and interesting arrangements to enhance the look, feel and functionality of the spaces.
The careful choice of the luminaires meant that as well as being functional lights, they also doubled as acoustic absorption, meaning that additional acoustic panels were not required, saving a large amount of material and freeing up a large amount of space in an already crowded and tight building.
Expressing the best architectural features of the building was non-negotiable. The beautifully restored stage house arch is testament to this, with new plasterwork petals hand-made and installed to match the original aesthetic, whilst also serving as a reminder of the building’s past.
Unlocking heritage buildings across Wales
We are leading the way in the sensitive restoration of historically important, heritage and listed buildings in Swansea and across Wales, such as the award-winning Hafod Morfa Copperworks and Port Talbot Plaza, Merthyr Tydfil Synagogue and Howells in Cardiff.
Our multi-disciplinary approach helps preserve these buildings, unlocking them so future generations can continue to enjoy their rich history and contribute to their future.

Sustainability at heart
Preserving as much of the building's original fabric was a key driver for the project from the outset. The three main facades of the wedge-shaped building were sensitively restored, and windows replaced throughout with modern timber fenestration.
The main roof was almost entirely rotten and partially collapsed, so it was replaced with a new timber roof supported on steel trusses to create a new fourth floor. The timber and leaded pavilion roofs were carefully repaired in-situ. While a steel solution might have been an easier and cheaper option, the prominent rotunda spire roof was re-built entirely in timber to maximise sustainability, reduce weight and to better marry traditional build methods.
To avoid unnecessary replacement of floors, we carried out significant testing and investigation of the existing concrete and metalwork during the design stage, to prove its integrity and durability for re-use. Where floors and roofs needed to be replaced, timber was used to maximise sustainable credentials and minimise additional load, with concrete only being used in the basement area.
Ultimately, the high-quality design and restoration has created a superbly interesting, comfortable and modern place to meet and work. Now operated by Tramshed Tech, the building nurtures the next generation of talent - this time in technology and innovation.


All images courtesy of R&M Williams Contractors.

