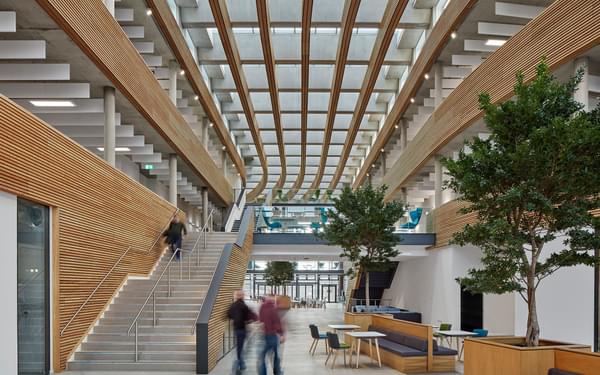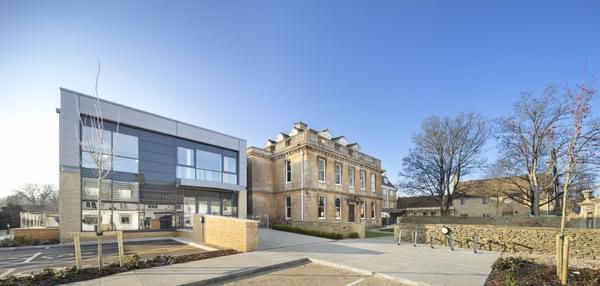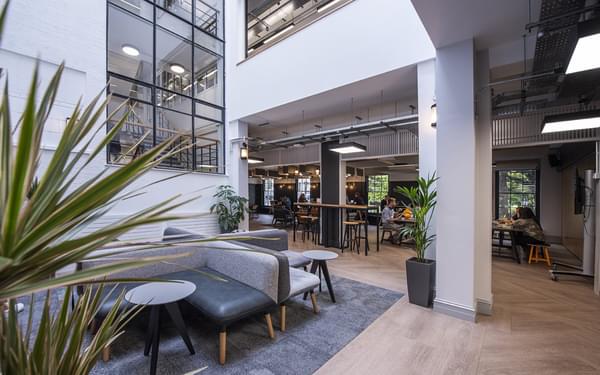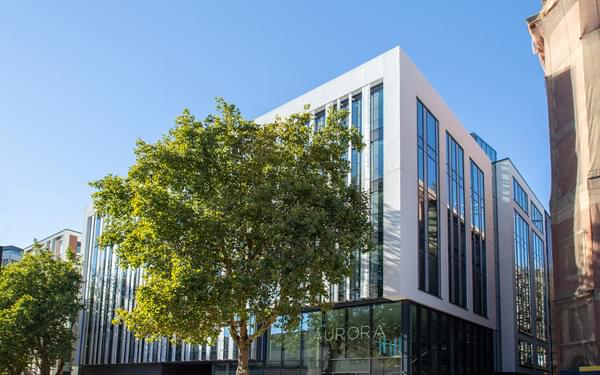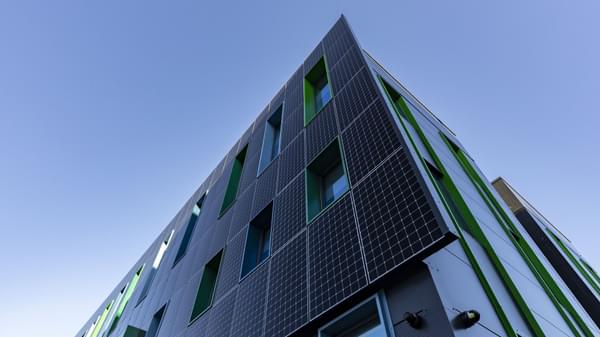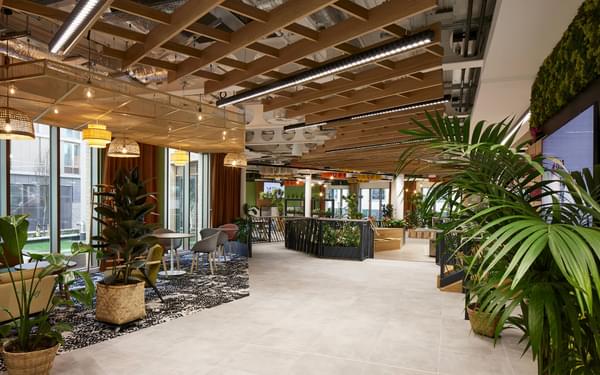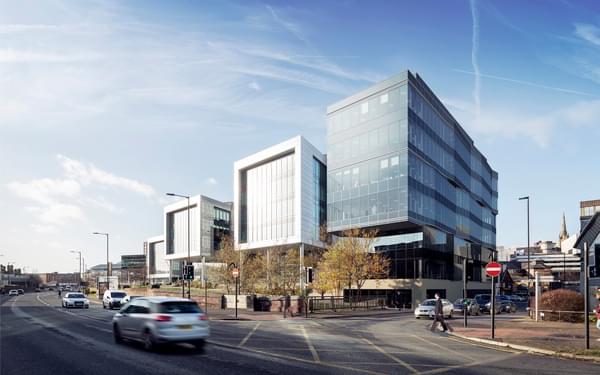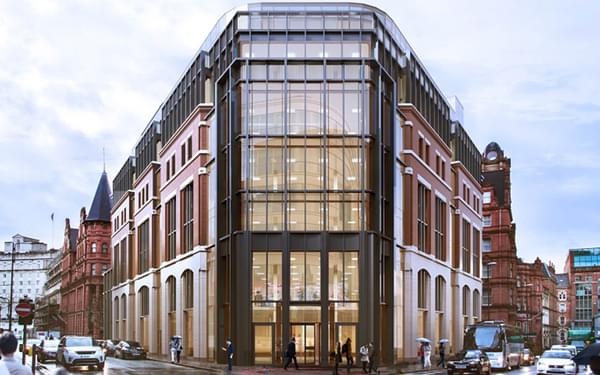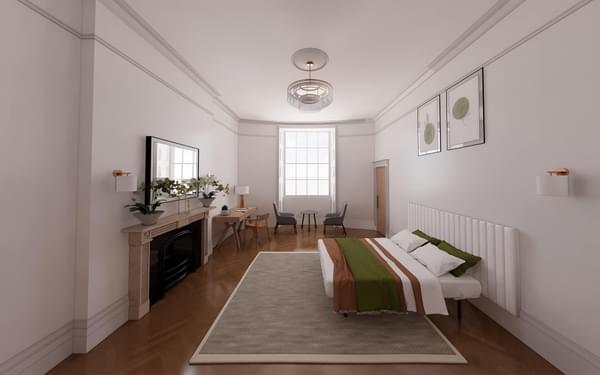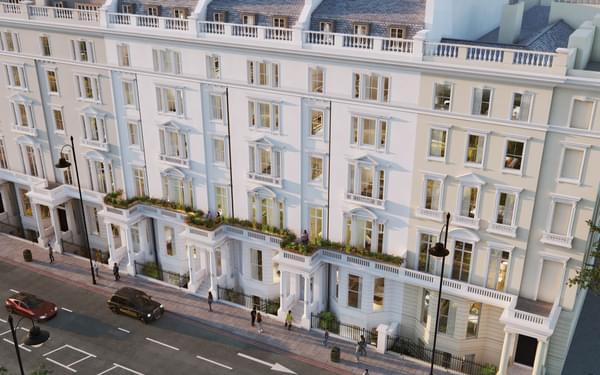Upcycling landmark building into creative workspace
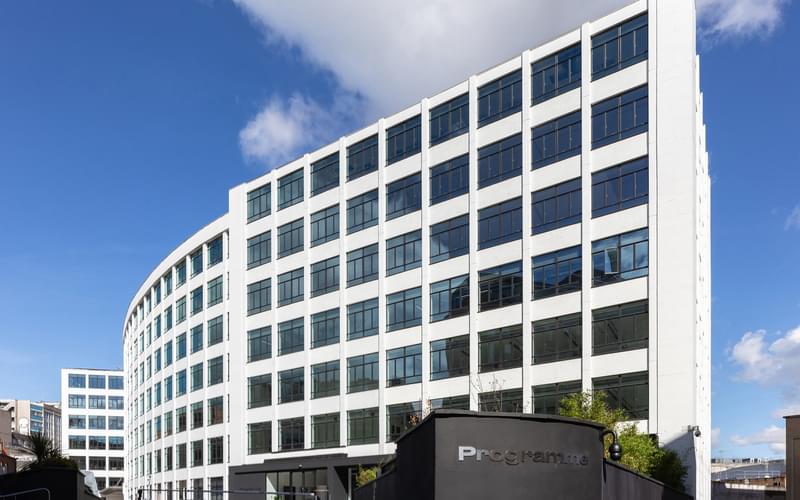
Phased transformation of 1960s office building into creative tech and media hub, led by our structural engineers advising on the existing structure and the extensions, and sequencing work around existing tenants.
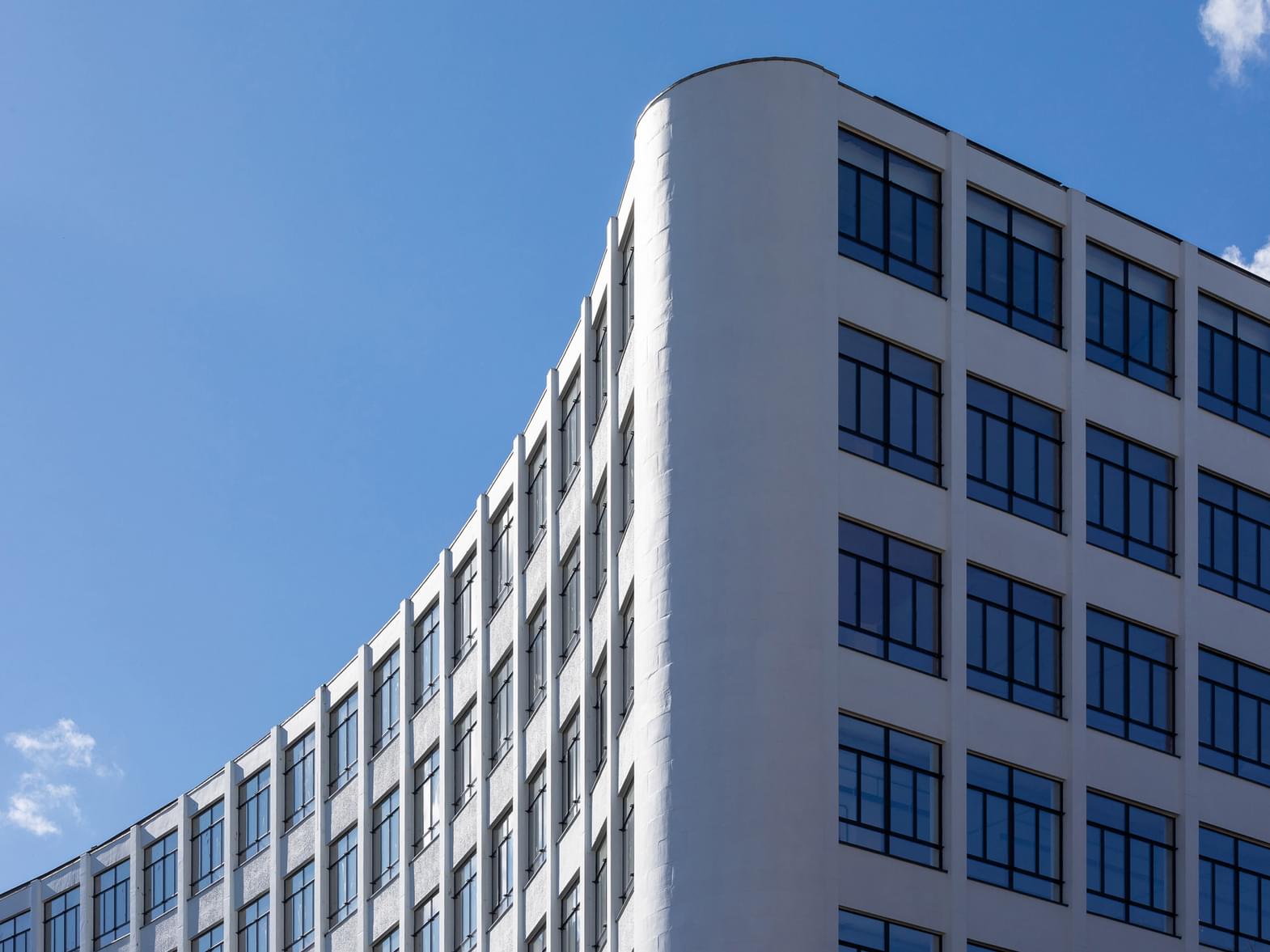
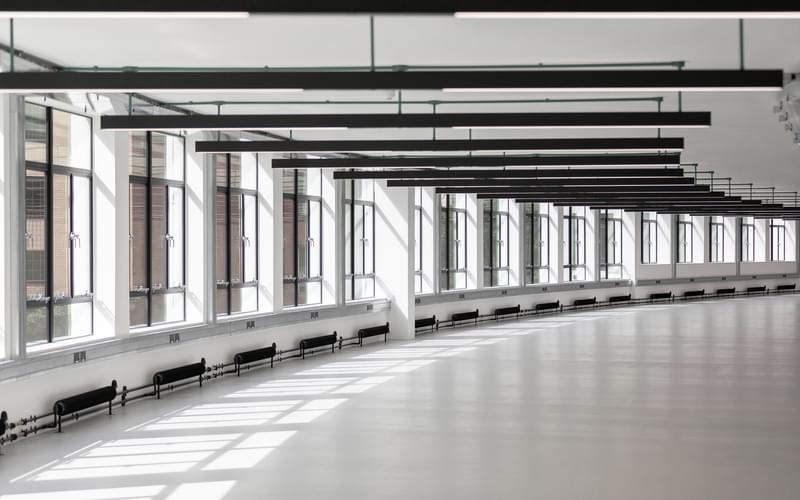
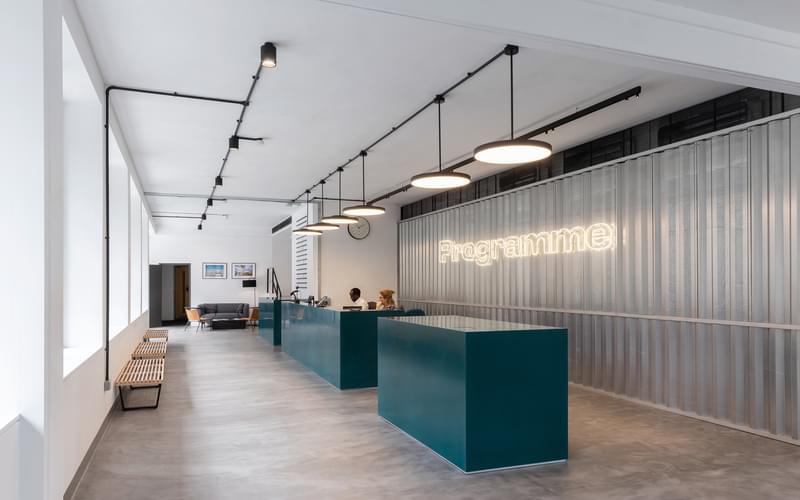
Recognised as a landmark building in Bristol, Resolution Property, who specialise in refurbishing and upcycling buildings, acquired the site of The Pithay in 2015 and began a programme to re-imagine the 16,700 sq. m building as a technology, media and telecoms mixed-use hub, now called Programme.
Our building services team had advised the previous owner who had secured a permitted development rights planning consent to convert the eight-storey building to residential use. However, when Resolution Property acquired the site, their vision was to revitalise it both externally and internally for commercial use.
Our structural engineering team was appointed to the £16m scheme, working collaboratively with Buckley Gray Yeoman Architects and project management specialists, Propitas. The work was phased, with the first phase completed in April 2019, and the second phase completed in January 2021.
The offices have been refurbished to Grade A specification, three rooftop plant areas have been added to increase services provision and various commercial spaces have been made available at ground floor level including a gym, education facilities and an axe-throwing venue. We also assisted with alternative designs for a scheme to provide two additional storeys of residential accommodation and a scheme for a single storey roof extension to provide an additional floor of office space provision.
Our structural engineering team advised on the potential of the existing structure with respect to the proposed changes and enhancements.
We prepared the scope for a number of rounds of intrusive investigations of the existing structure. Our direction and interpretation of these determined the capacity of the structure to support the proposed changes.
Through our detailed calculations, we helped the project team to identify opportunities both to reuse the existing structure and for the design of efficient strengthening and new structures where required. At all times, our investigative work was staged around the tenanted areas of the building which required us to also consider the sequencing and temporary works that would ultimately be required.
There were a number of key areas we assisted with:
- We assessed the impact of the proposed rooftop extension on the existing concrete frame and foundations.
- We boosted rental yield and the value of the building by creating various areas of additional plant space within the existing building to increase the provision of air-conditioning. By working with the existing structure, we were able to minimise strengthening works and provide efficient solutions within each plant area.
- In the design of the rooftop plant area extensions, our approach was to locate the new structure over existing column and wall lines to avoid penetrations or new structure to the floors below. The rooftop extensions are formed from a grillage of hot-rolled steel beams that transfer loads to the existing loadbearing columns and core walls below.
- A structural solution was created for the entrance to a new ground floor café which required strengthening measures to be designed for an existing transfer beam.
- All new plant provision is screened behind new plant housing to improve the aesthetic of the building from all angles.
- We provided site support to resolve any issues that arose, including helping the contractor to understand the detail of the building.
Throughout the programme, our structural engineering team played a key role in the careful sequencing of the structural works around existing and new tenants as areas were vacated and re-let during the works. It meant minimising temporary propping and allowing disruptive work to start and be completed out of hours.
Images courtesy of Peter Landers Photography.

