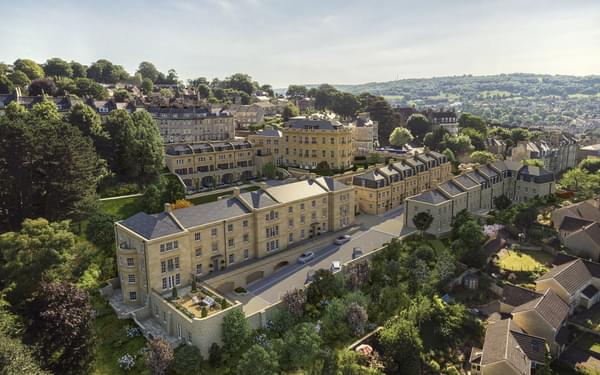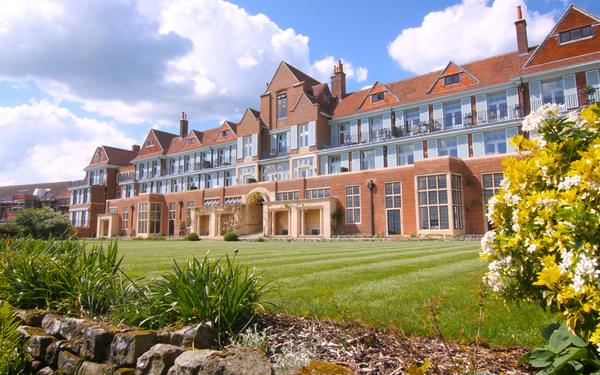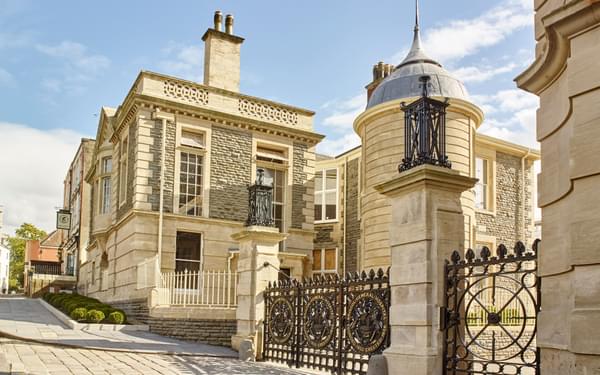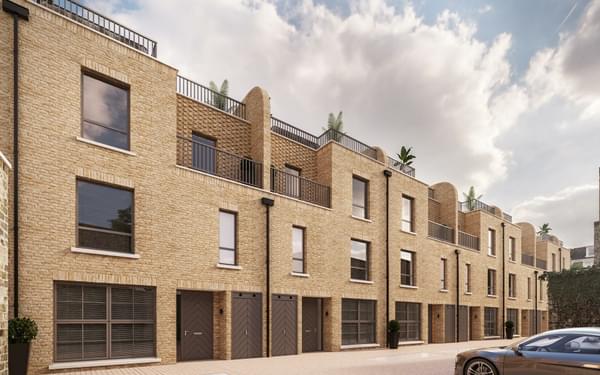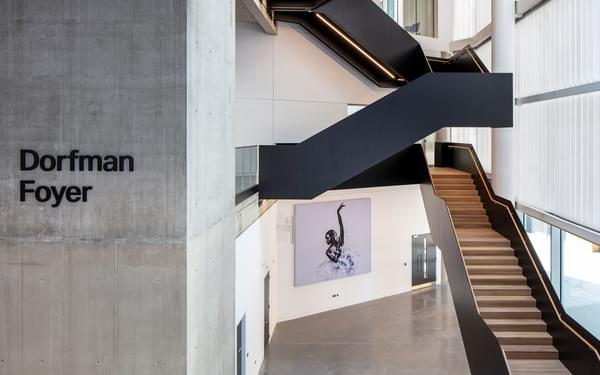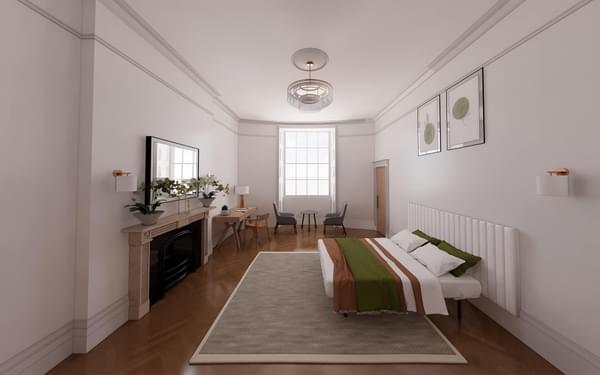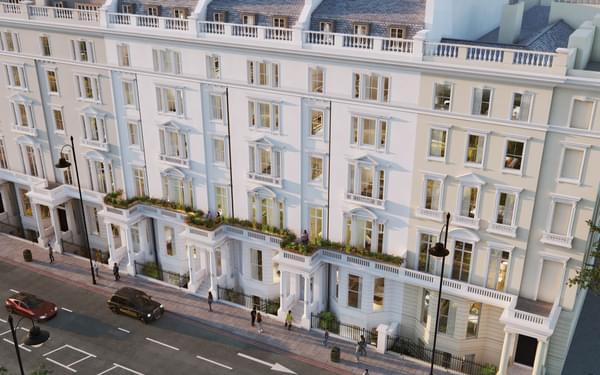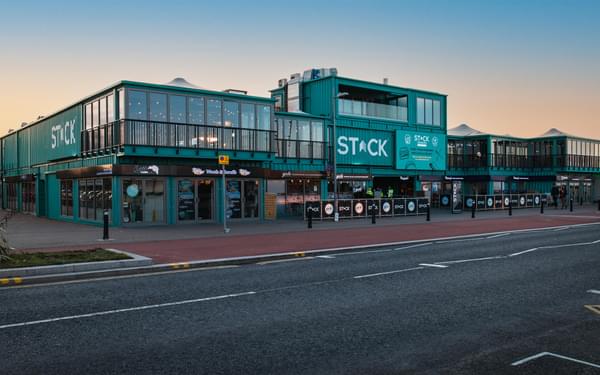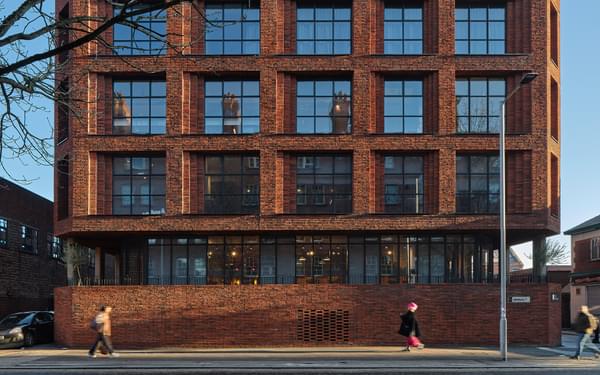Peeling back the layers to celebrate the original
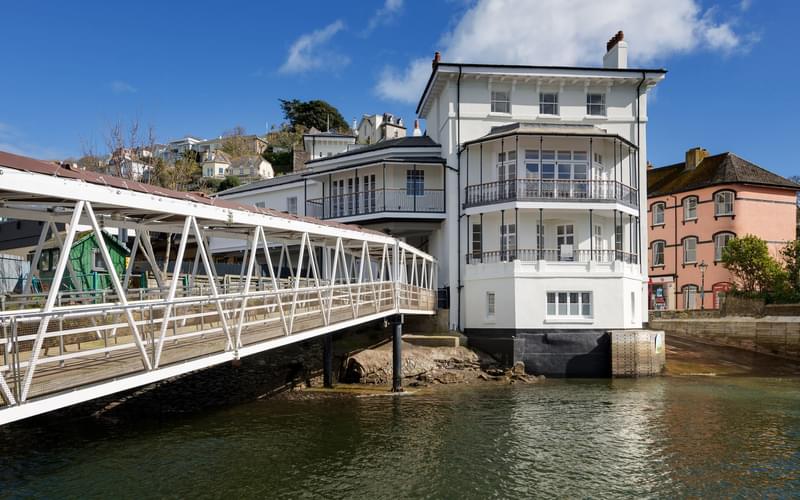
Sensitive restoration and repair is behind our structural design solutions to transform the stunning Grade II listed Royal Dart Hotel into five luxury apartments.
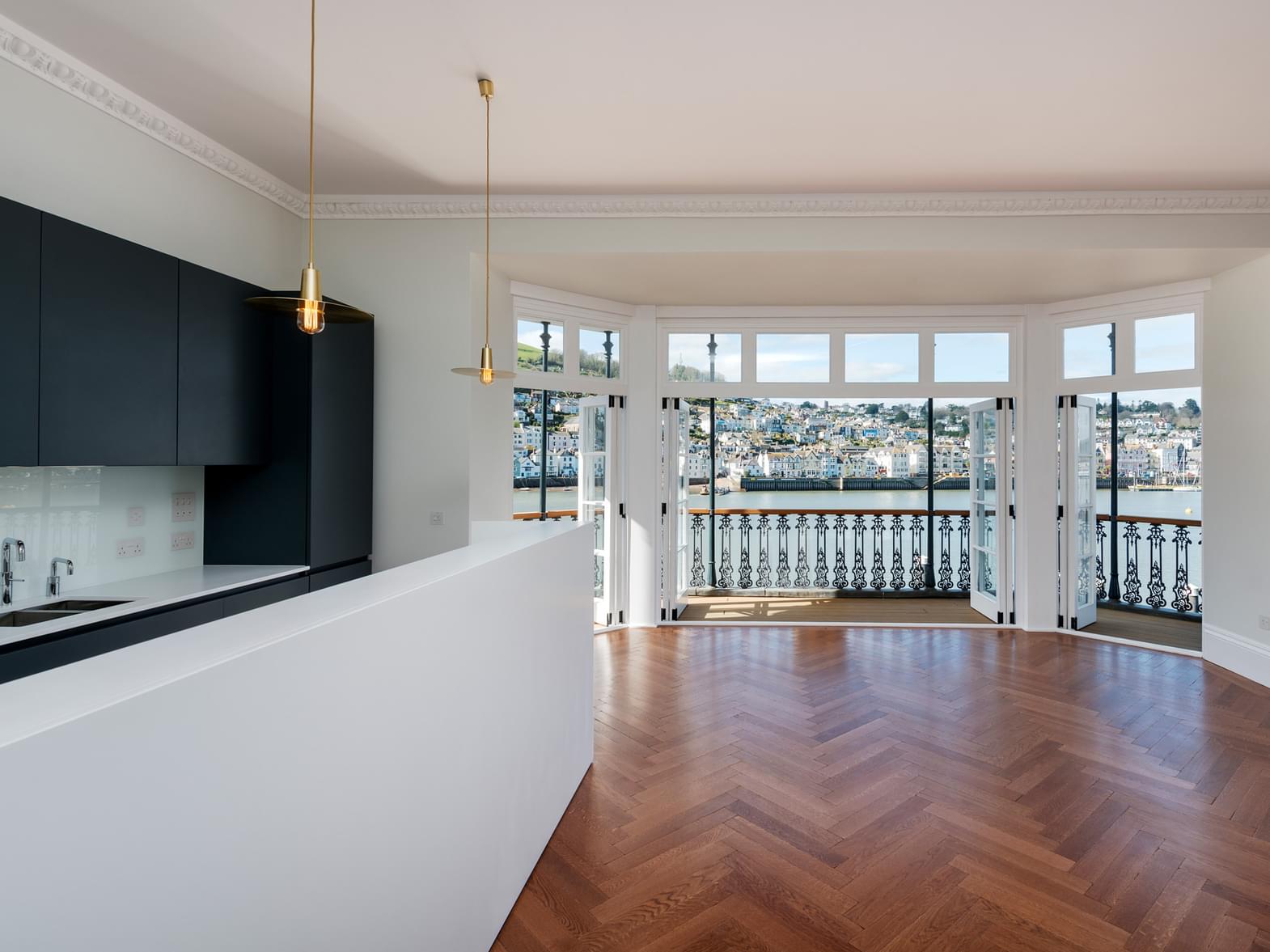
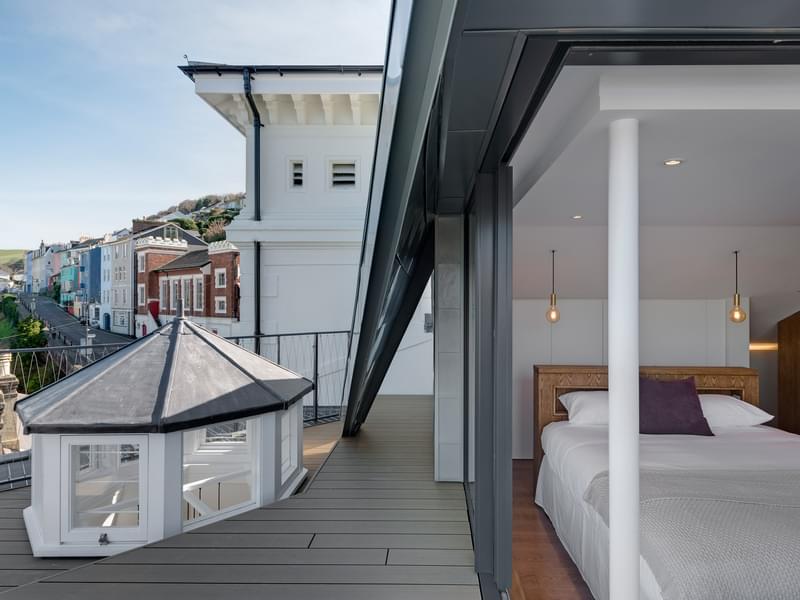
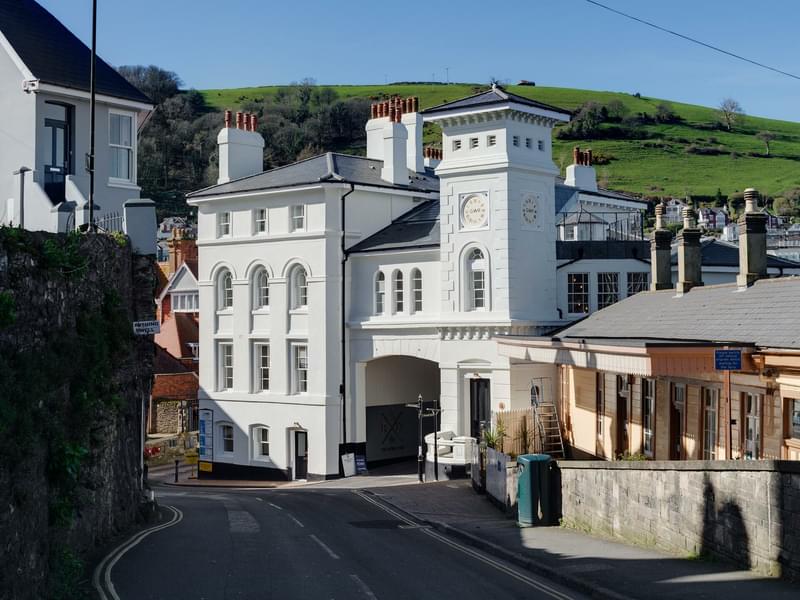
Working with Gillespie Yunnie Architects (GYA), we transformed the Grade II listed Royal Dart Hotel, an iconic building that represented the gateway to Kingswear. Having fallen into disrepair, owners Darthaven Marina commissioned the complete refurbishment of the hotel into five stunning apartments and one commercial unit.
The building has a fascinating history. The railway, with connections to Exeter and London, came to Kingswear in 1864 with the Royal Dart Hotel, located between the station and the ferry slipway, providing accommodation for passengers waiting to sail to South Africa and beyond. The hotel occupied the site of the previous Plume of Feathers Inn (circa 17th Century), and the proprietors of the inn adopted the name, The Royal Dart Hotel.
The building is over 150 years old and has undergone numerous alterations. A critical part of the design process was to understand the original layout and function of the building, enabling us to devise a sympathetic conversion strategy.
Lifting away later additions and alterations to reveal the original fabric and layout of the building required enormous care and precision. Corroded cast iron columns supporting the balcony and floors were discovered and refurbished. Unique and unusual timbrel arch floor structures – an early example of a suspended reinforced concrete floor using clay tiles, cement and wrought iron bars – were preserved through the addition of a supporting timber and steel structure.
Great care was taken to improve the thermal performance of the building, and acoustic and fire separation was also introduced between apartments. The objective was to present a much clearer picture of the original building, preserving the maximum quantity of original fabric while introducing exciting yet respectful additions where necessary.
Whilst there have been very few material alterations to the external fabric of the building, there has been a wholesale repair and re-finishing of the envelope, including new slate roof coverings and rain water goods, new external joinery and complete redecoration. The external balconies have been rebuilt and a new balcony constructed to match an original structure which had been previously removed.
The building now closely resembles its original form with the addition of a small, contemporary ‘folded’ rooftop extension which echoes the existing slate roofscape.
The project presented numerous technical and structural issues, most of which were only discovered as construction work proceeded. The Grade II Listed building lies in a flood zone, located between a river ferry slipway, a working quayside, a steam railway station, a passenger ferry gangway and public car park, all of which had to remain operational during construction.
Various novel engineering solutions were used to safeguard the building’s future. We employed specialist scaffolding systems to keep the adjacent ferry slipway and car park open and operational. Externally, corroded cast iron columns were replaced with steel replicas and supported on new piled foundations in order to prevent ongoing subsidence over the live access road. A complex temporary works solution was also devised internally to strengthen the original timber beams and protect the listed historical plasterwork. Finally, a new bay window structure was designed, which allowed original cast iron columns to be preserved as a historical record.
The reinvigorated Royal Dart now commands a focal position in the centre of Kingswear. It lies at the point of entry from the river and steam railway and presents a smart, welcoming symbol of local civic pride. The improvements to public realm around the building also enhance the visitor and local experience of using the centre of the village.
The project was successfully completed in early 2017.

