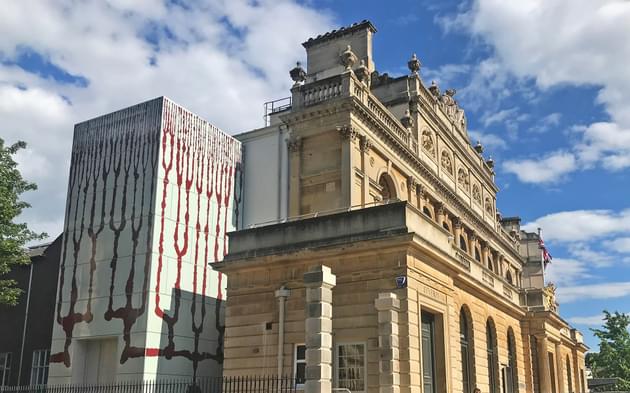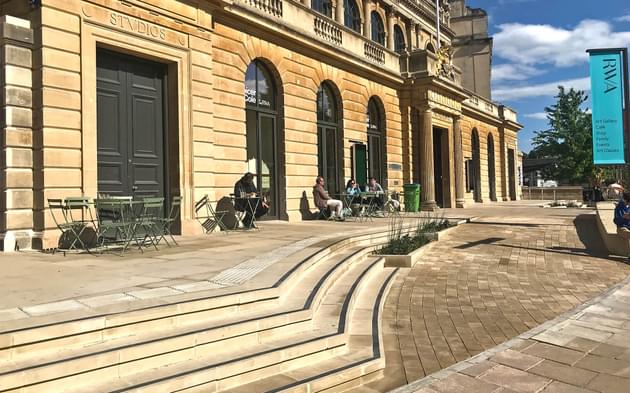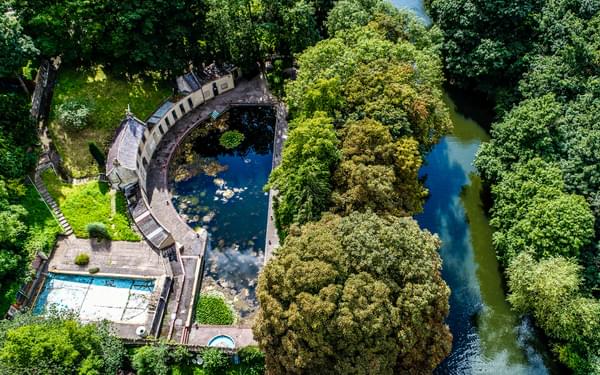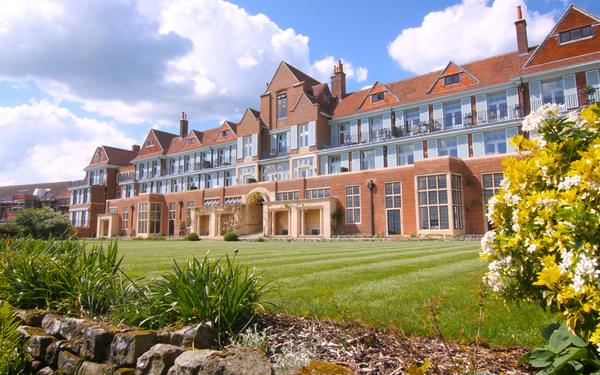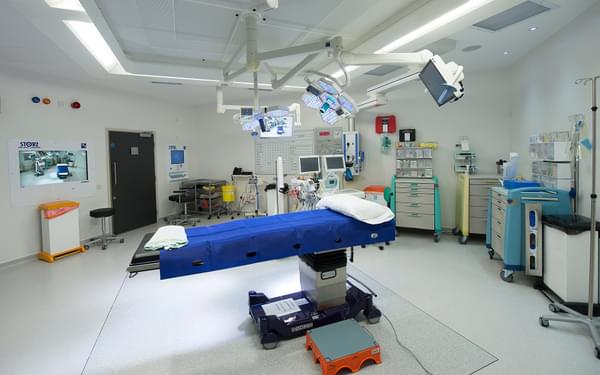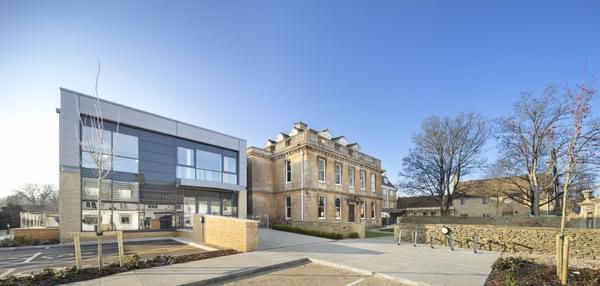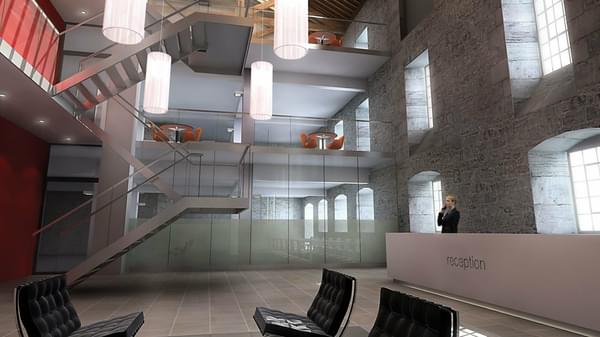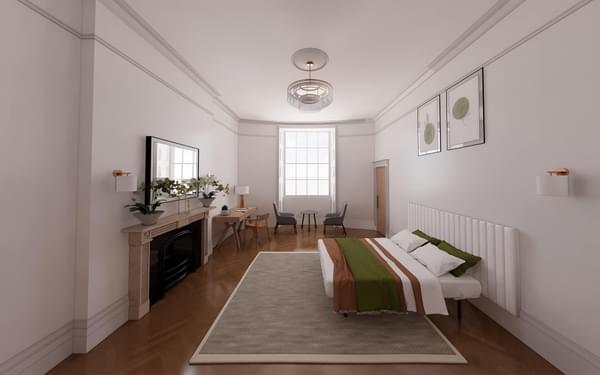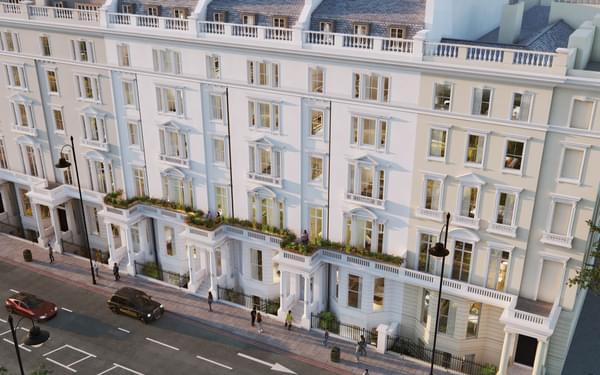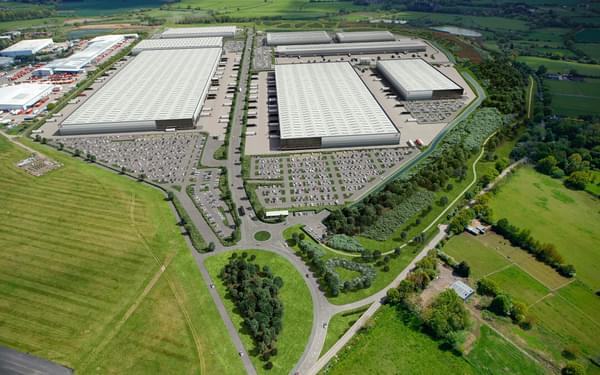Drawing inclusivity into a historic art gallery
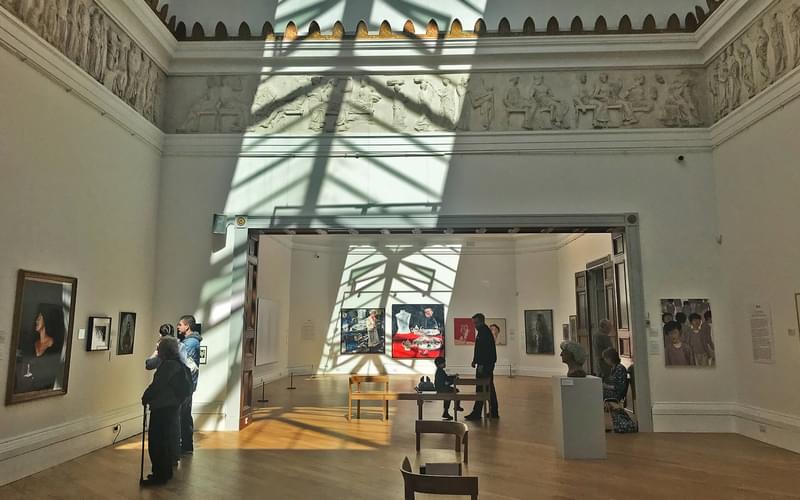
Visitor numbers increase by 40% at Grade II listed art gallery as a result of sensitive engineering design that has modernised the facilities, improving access for the public and enabling larger pieces of art to be displayed.
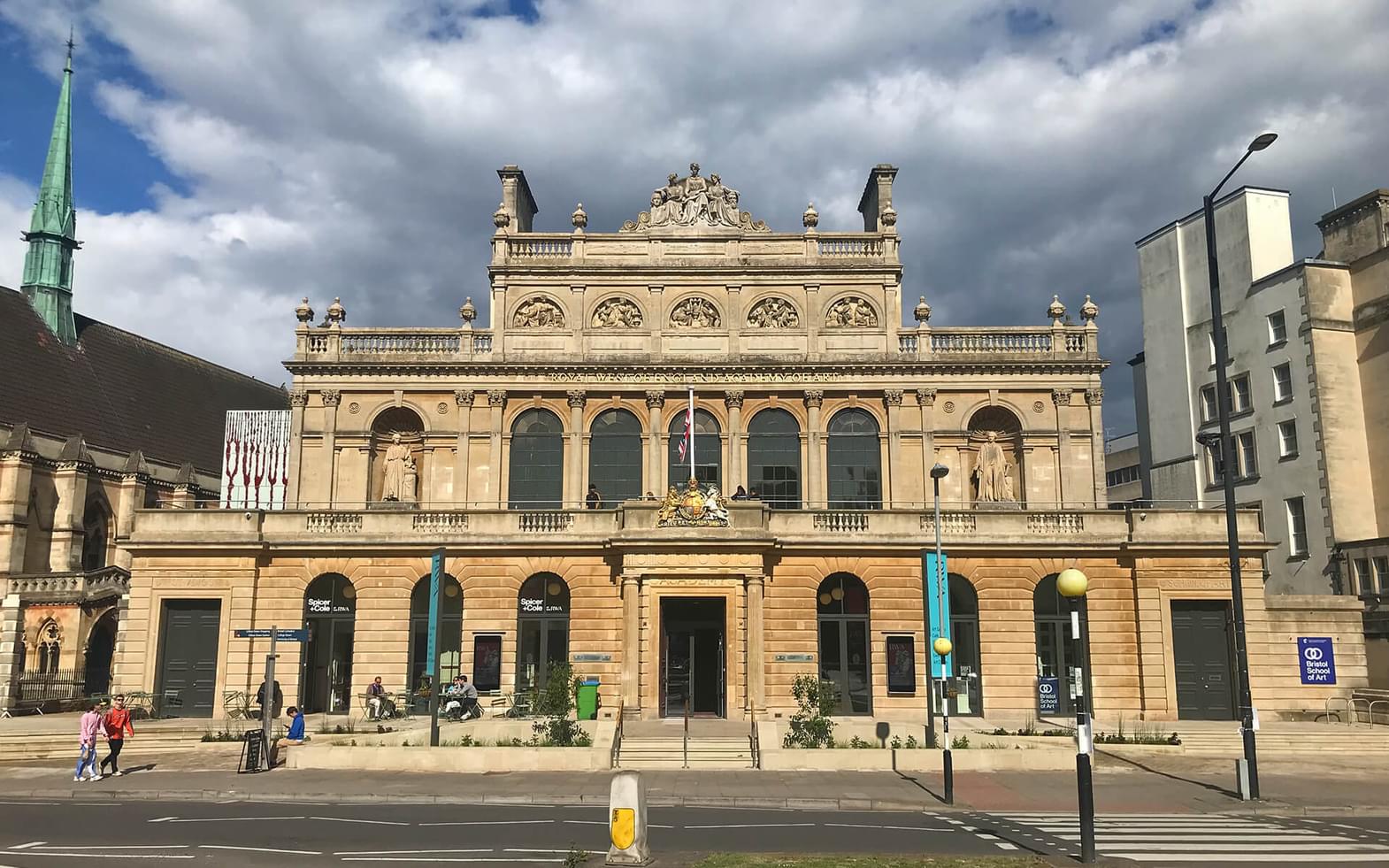
We were appointed by the Royal West of England Academy (RWA) in Bristol to deliver civil, structural and geotechnical engineering expertise on their Light and Inspiration modernisation project.
Widely known as Bristol’s original art gallery, opened in 1844, this was a significant heritage project well-suited to our experienced team. RWA’s aim was to transform their Grade II listed art gallery into the most welcoming gallery in the South West, improving building access, user experience and raising its profile nationally.
Improving access and usable space
With the express focus on improving public accessibility to the gallery, our team designed a very large lift pit for a three-tonne lift to the side of the building, big enough to fit four wheelchair users at a time and allowing the gallery to host a portfolio of much bigger art pieces.
This modernisation has enabled the gallery to bring world-class art and exhibitions to Bristol, attracting 40% more visitors and community users than before. The structural works were significant and constrained by existing retaining walls and nearby sewers.
Our design team also remodelled the existing tarmac forecourt. We engineered a new, more accessible space which provides step-free access into the building. Transporter vehicles are now able to park at the front to ensure safe passage of artwork into the gallery, this has also created a new events space for outdoor functions.
Inside, our team designed a solution to remove loadbearing walls to create a larger café area for visitors, opening up onto the new forecourt which can now offer more seating.
We also lowered the windowsills to the front exterior, with new glass doorways allowing for more light to pour into the building, creating that inclusive and welcoming environment that was core to RWA’s goals in their Light and Inspiration modernisation project.
Geotechnical design critical to lift shaft installation
Faced with a significant site level slope and a Grade II listed structure, the design of the new lift shaft to the side of the building required the most sensitive engineering design.
The site level sloped down by about 4m from the front to the back of the building, with the lift shaft occupying the space of an existing deep external stairwell.
This made the design technically complex due to excavations undermining a retaining wall bounding the space and supporting a neighbouring church. It was also in extremely close proximity to an adopted Wessex Water strategic sewer that ran across the corner of the lift pit and under the building.
Our team created a solution with temporary works to support the deep excavation to create the lift pit to safeguard the neighbouring properties and protect the sewer.
Conservation accreditation
Modernisation of heritage assets always require sympathetic and sensitive work in challenging structural and geotechnical situations.
Our project director, Roger Bareham is a leading UK accredited conservation engineer, and the RWA have benefited from his advice on their cherished gallery on many occasions over a 20-year period.
