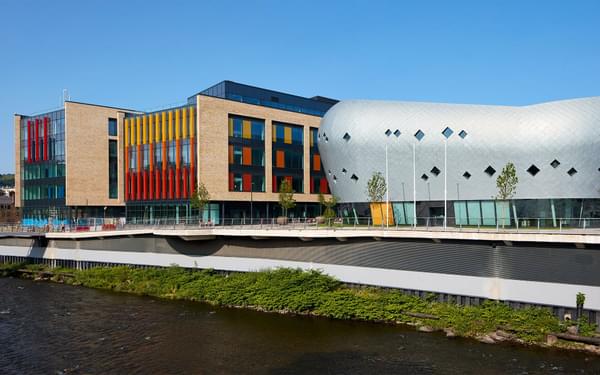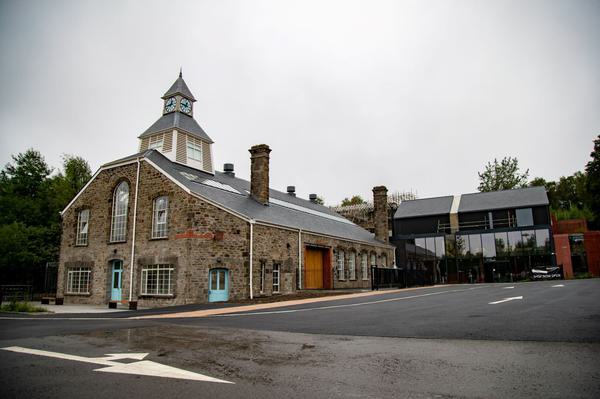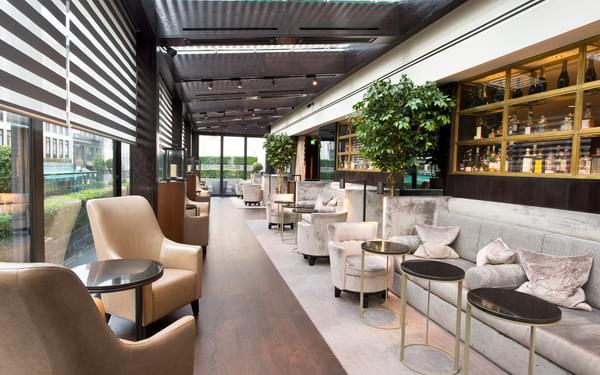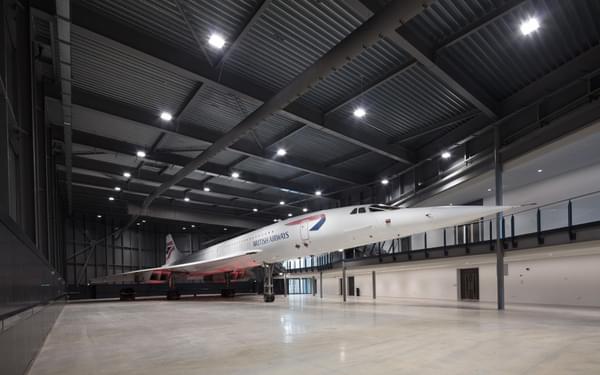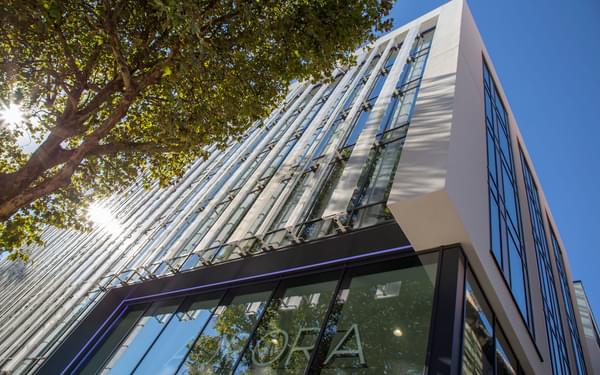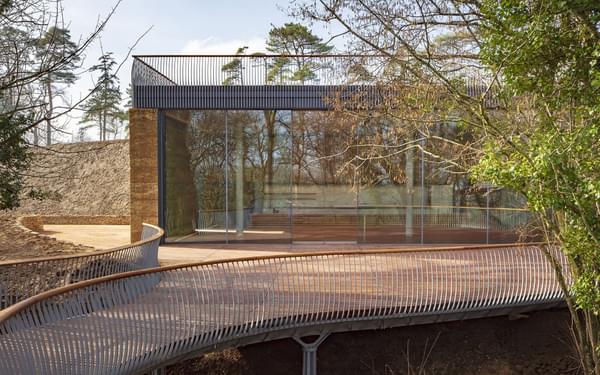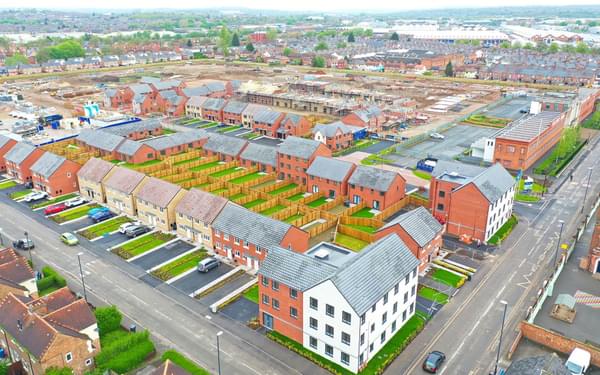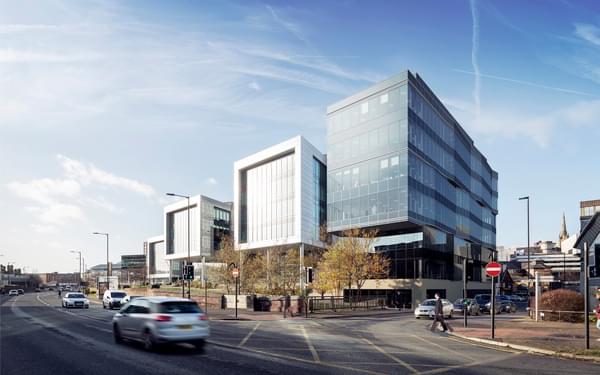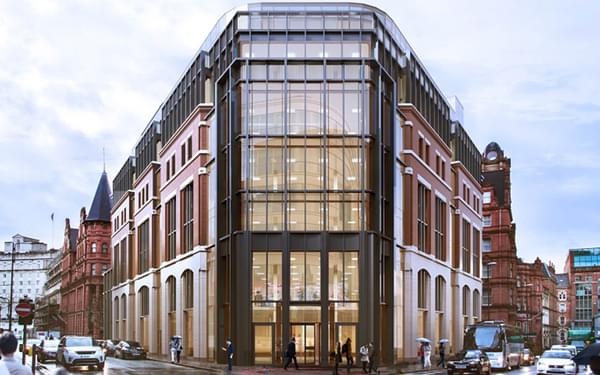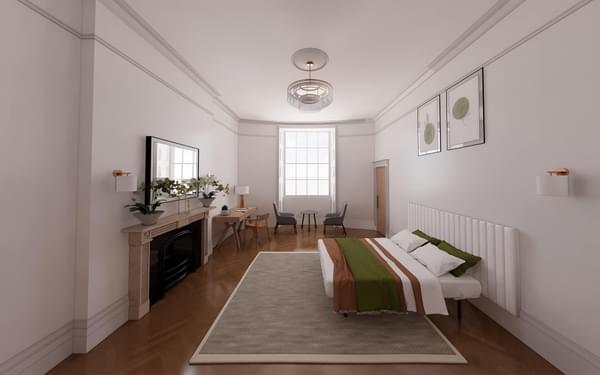An immersive STEM hub to inspire the next generation
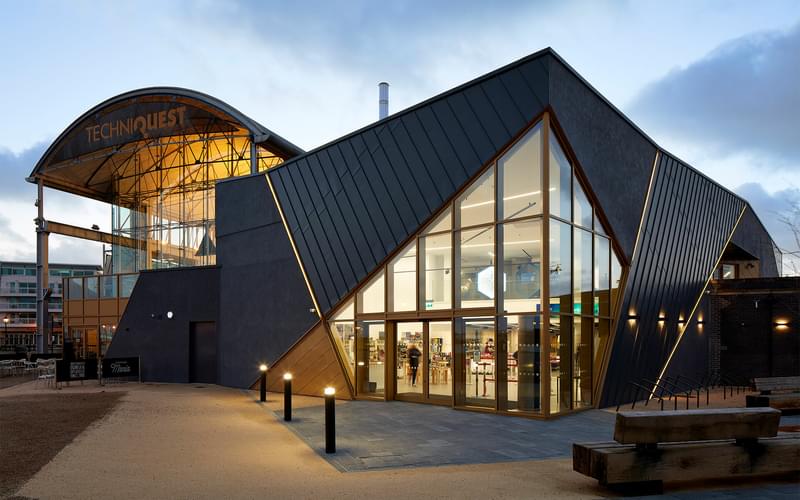
Multi-disciplinary engineering design services to sensitively extend this science centre to double in size and transform into a contemporary STEM hub.
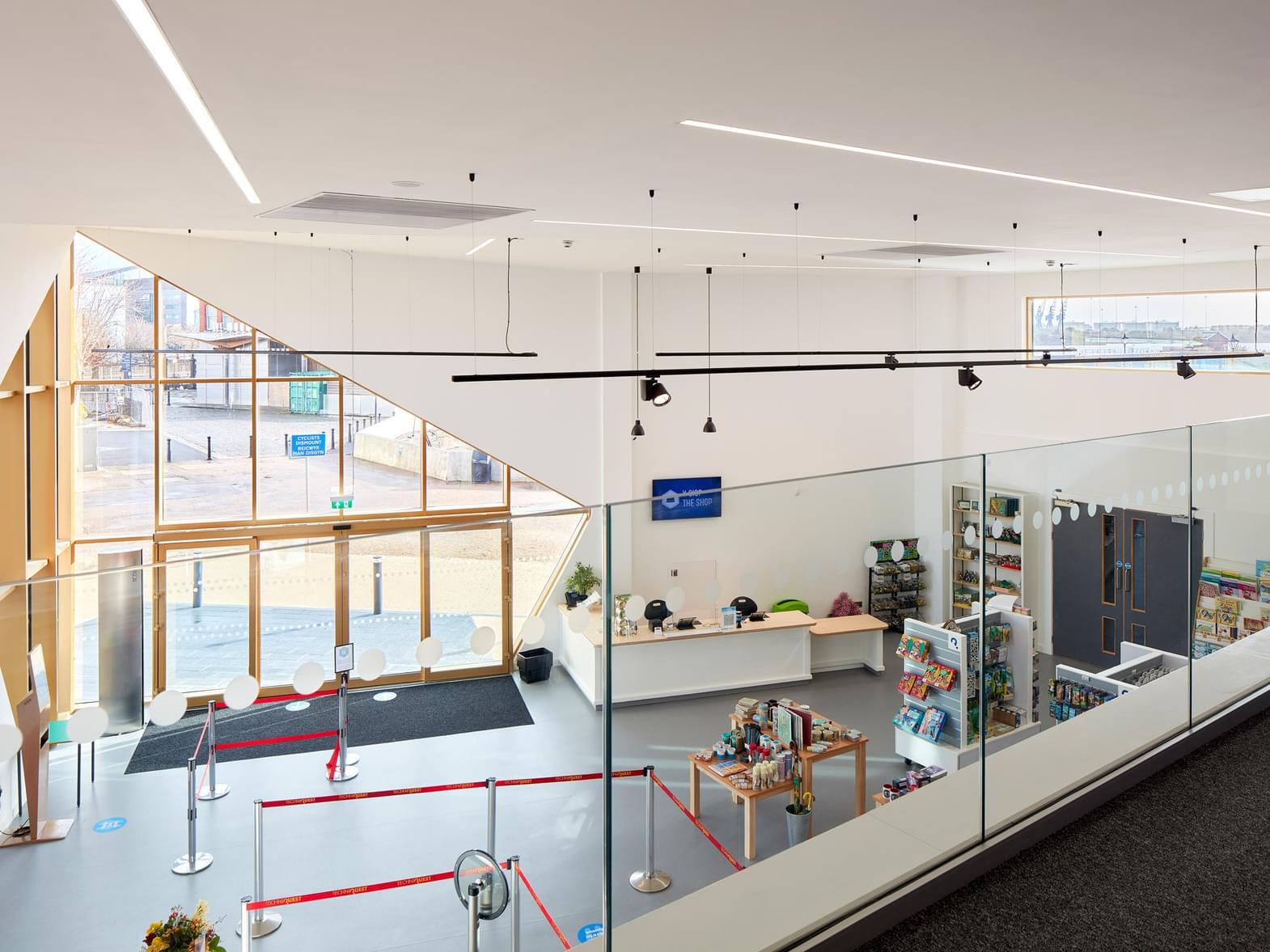
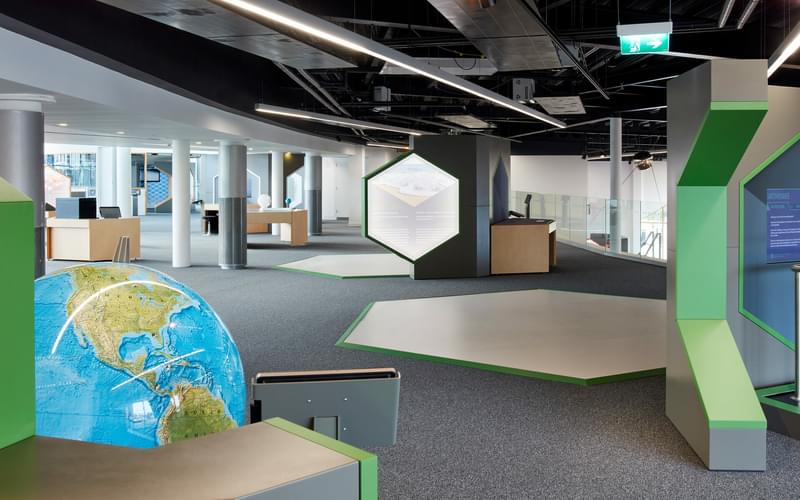
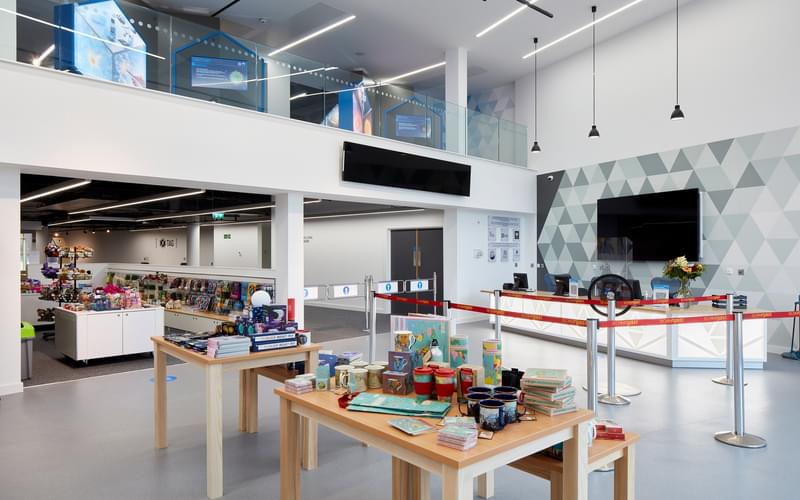
We delivered multi-disciplinary engineering services to transform and extend Techniquest, the popular science discovery centre in Cardiff Bay, into an immersive STEM hub to inspire the next generation of scientists, entrepreneurs and innovators.
Educational charity Techniquest was established over 30 years ago and is one of the oldest science centres operating in the UK. The extension has almost doubled the size of the facility, sensitively connecting into the existing building.
The extension has transformed the current facility into a contemporary STEM hub, providing additional exhibition space to house new innovative content that will be developed with Welsh STEM innovators, academics and communities.
Working alongside HLM Architects, development consultant, Lee Wakemans, and planning consultant, Wardell Armstrong, we provided a range of consultancy services including MEP, civil and structural, transport, geotechnical, acoustic and fire engineering, as part of the design team tasked with bringing the project forward.
The ambitious extension has provided an additional 830 sq. m of exhibition floor space and includes a new 300 seat entertainment space. The extra space has also enabled the centre to provide a café and shop, community hub, and outdoor spaces including a roof terrace and courtyard.
The expansion needed to be handled sensitively so that the existing centre could remain open, avoiding disrupting visitors (pre-lockdown). A key part of our challenge was connecting the extension into the existing building.
Engineering solutions
Our MEP engineering team produced a detailed 3D Revit model to determine precisely how the new extension could connect to the existing building, which was essential to making construction as easy as possible.
We maintained continuous support and flexibility with contractors on site to overcome unforeseen challenges such as obstructions in the ground and inaccurate as-built survey and structural drawings of the existing building, revisiting the 3D analysis model as required.
Early involvement in the scheme’s development stages was key to shaping the extension from a civil engineering perspective. Beneath the car park on the northern side of the building, two strategic public combined sewers posed significant constraints on the space available. Early consultation with Welsh Water and on-site surveys allowed the associated no-build sewer easements to be established and accommodated by the architects.
As the design developed, a detailed review and understanding of the existing building drainage arrangements was crucial to developing a solution that both maintained existing connections from beneath the building, extending them beyond the new footprint, and making new ones to serve the extension.
Our structural engineers overcame challenges such as incorrect as-built information including location of reinforced concrete columns and walls, a gas main and LV cable. They were able to meet the complexities of supporting the non-standard geometry of the new building onto the existing frame, which has a long, curved face.
Through close coordination between our civil and structural engineers, along with the architect and the contractors on site, we were able to overcome these intricate challenges.
Images courtesy of Phil Boorman

