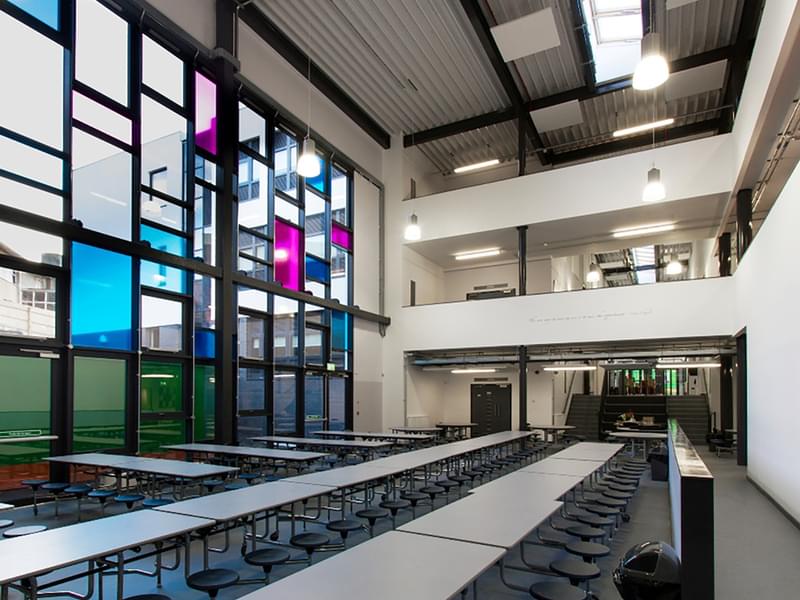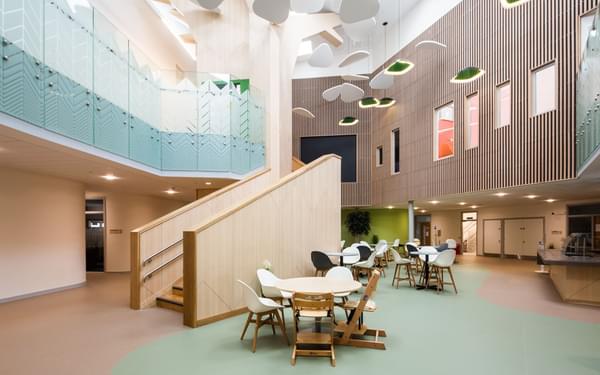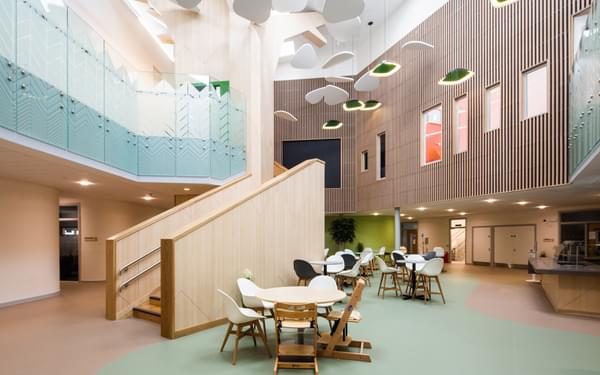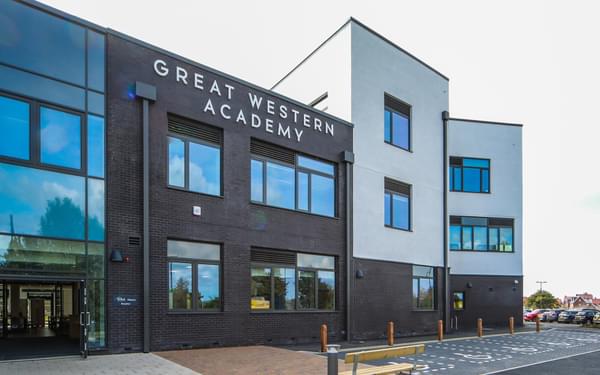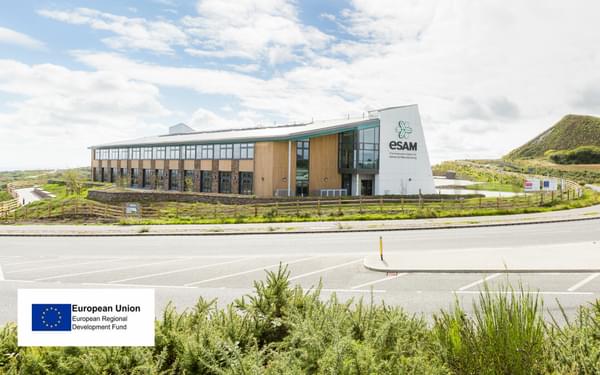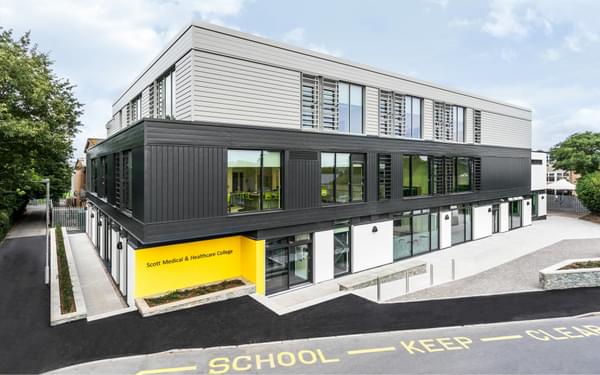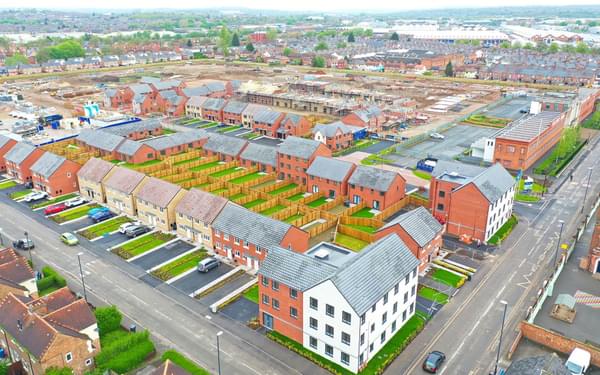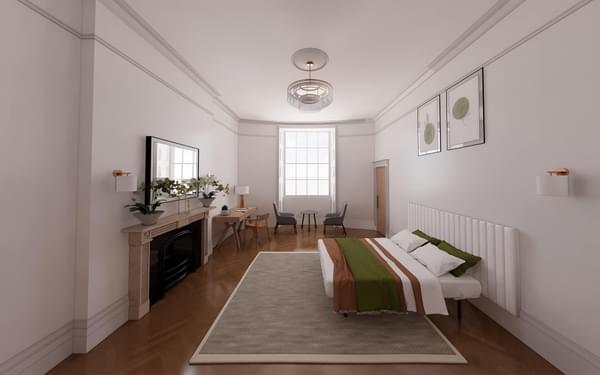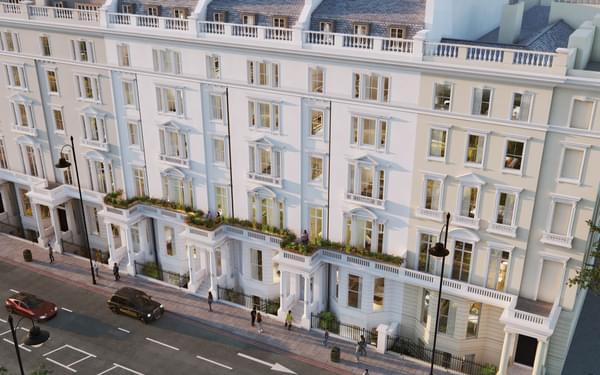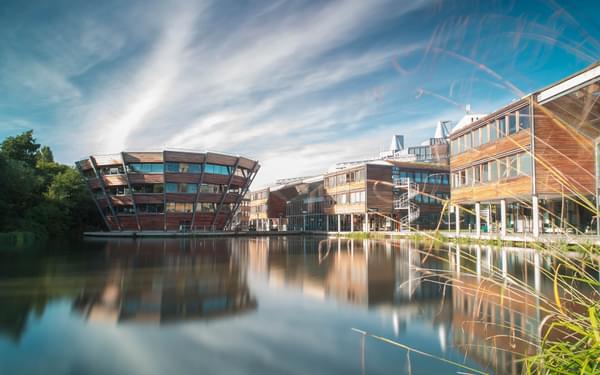Transformational works on four academy schools
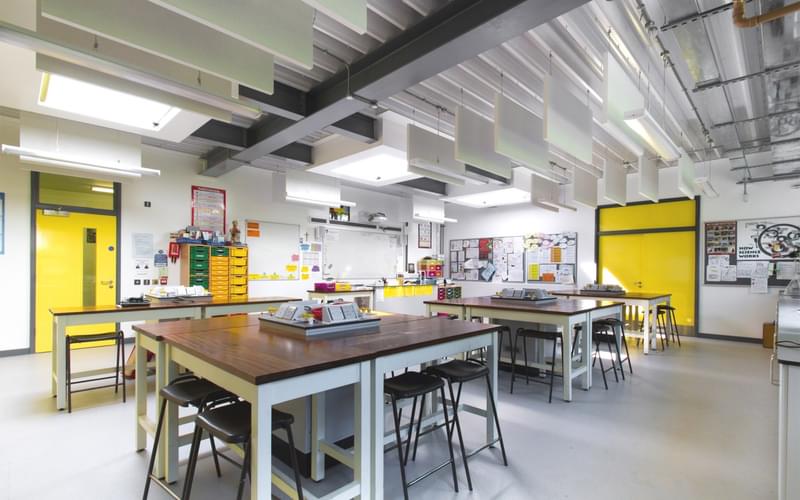
Re-modelling academic sites across Devon and Cornwall to deliver learning environments for the 21st century, while retaining earthworks on-site and maximising value from available space.
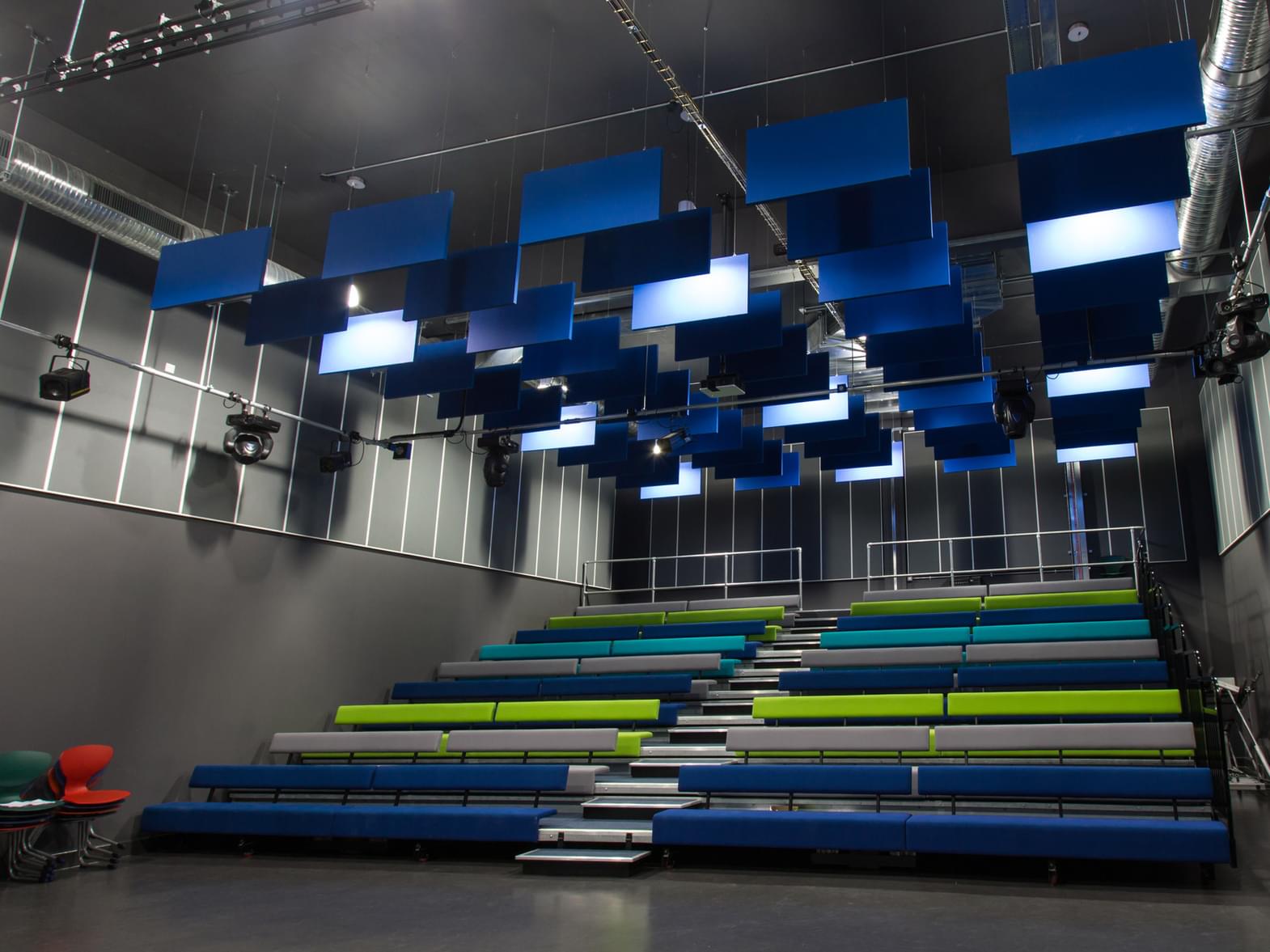
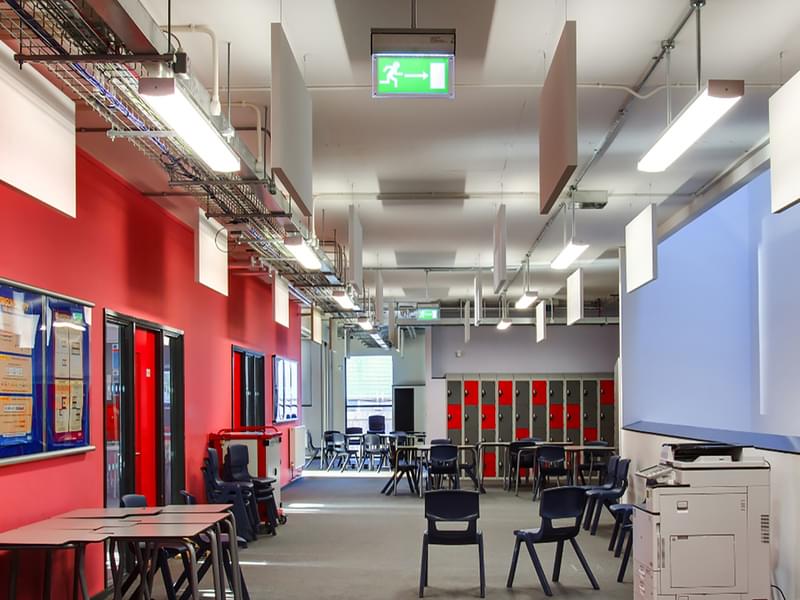
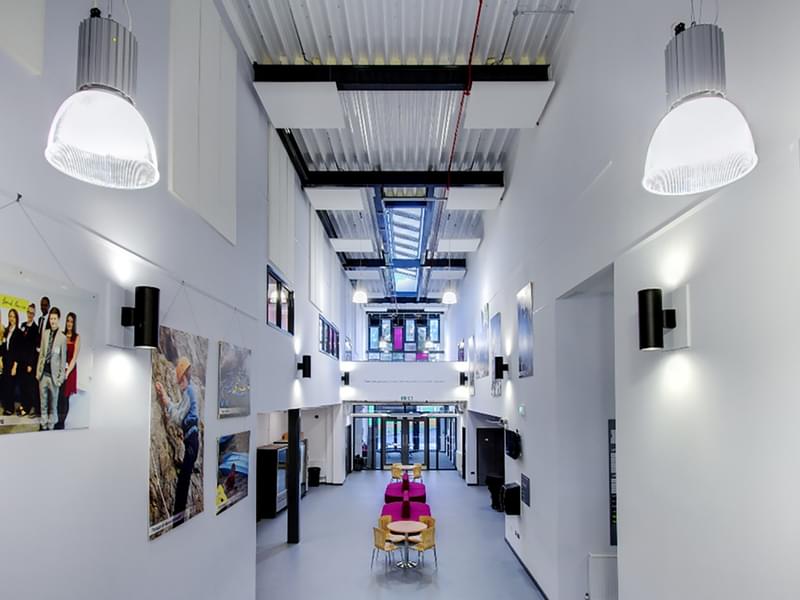
Our work on three academies in Plymouth and one in Camborne has helped deliver transformational new building and refurbishment works and cost-effective solutions on these four challenging sites.
On each of the four schemes we have undertaken Phase II site investigations and produced remedial method statements and materials management plans in order to retain all of the excavated material within the existing site boundaries.
University Technical College, Plymouth
The redevelopment and regeneration project for the University Technical College in Plymouth – part of the Academy Schools programme – involved the conversion of a disused community college into a technical college specialising in science and engineering.
Several existing buildings were redeveloped to house science and technology laboratories, along with the demolition of other buildings to make way for the construction of new workshop facilities. The landscape and parking were also remodelled to complete the campus facilities.
Our structural engineers surveyed the existing buildings to justify their reuse and identify any special demolition requirements. The team provided a Level 2 BIM design, delivering a building information model of the existing and proposed structures for tender and construction of the works, including demolition, refurbishment and new-build elements.
Our civil engineers provided a sustainable urban drainage strategy which involved remodelling the external levels and an attenuation tank on this flood zone 1 site close to the river Tamar. In addition, we ensured that all excavated material was retained on site and provided design solutions, including the reuse of existing steel frames, which saved the client money and materials.
The college has achieved a BREEAM rating of ‘very good’.
All Saints Academy, Plymouth
At All Saints Academy, the provision of flexible and adaptable learning spaces was key. This involved the development of 4,200m2 of new build, a car park with associated infrastructure, as well as demolition and refurbishment work. The project involved a significant amount of cut and fill and an extensive earthworks programme across the site during the construction project.
The new building features a central 'street' running the length of the building through a full height atrium which brings daylight and natural ventilation to the heart of the building. Classrooms have been designed around a central resource area with sliding walls to encourage group activity, and there is also a new theatre, creative arts areas and ICT and sports facilities.
Marine Academy, Plymouth
Being the UK’s only academy to specialise in marine environment careers, the concept behind the Marine Academy re-development was to create a ‘hub on the hill’ overlooking the Plymouth coastline and housing high quality, flexible learning spaces for all ages. Completed in 2013, the project involved the demolition of several buildings, the remodelling of an existing building and the construction of a new building and car parking area with associated infrastructure.
The new two-storey academy building comprises a braced steel-framed superstructure with an in-situ reinforced concrete substructure and a total floor area of approximately 2550m². It houses a range of facilities including learning zones, breakout rooms, a community theatre and a library located around an atrium.
Contemporary elevations of both remaining and newly constructed buildings offer an uplifting view of the sea with the aim of providing a more inspirational learning facility for students. It is hoped that redevelopment of the academy, which adjoins an extremely deprived area, will be an important catalyst for local regeneration, helping to raise the aspirations of students and the local community.
St Michael’s Free School, Camborne
St Michael’s Catholic Secondary School is based on the site of the old county grammar school in Camborne, Cornwall.
The project involved reusing the existing buildings on site, creating a new teaching building to the rear and removing an existing dilapidated building in the centre of the site to free up valuable space for outdoor play and social areas.
Our design work on this semi-rural site focused on providing a low-key, quiet and sympathetic design in line with local planning wishes.
