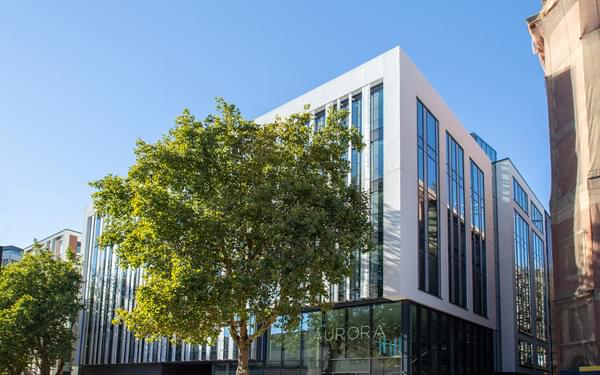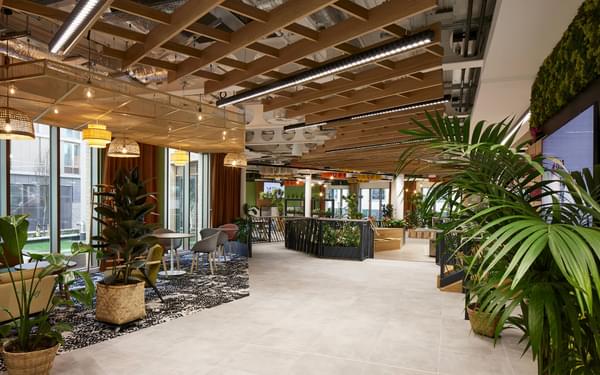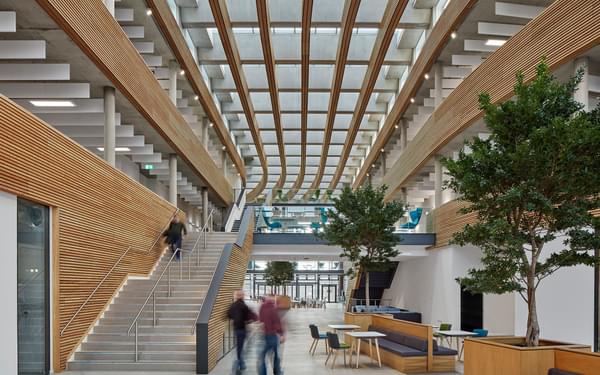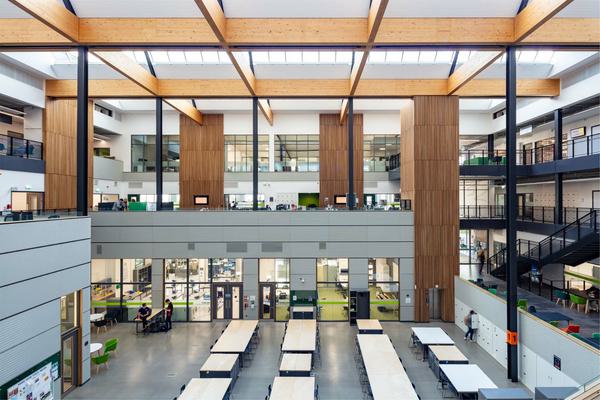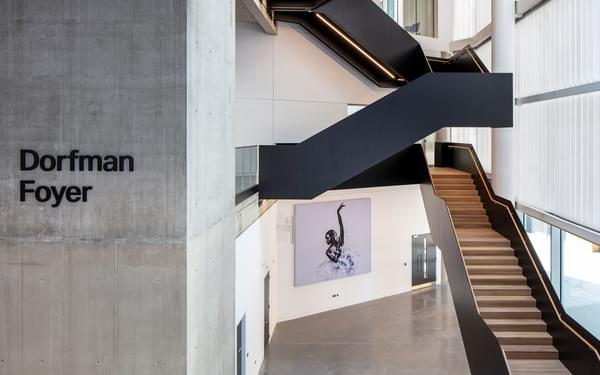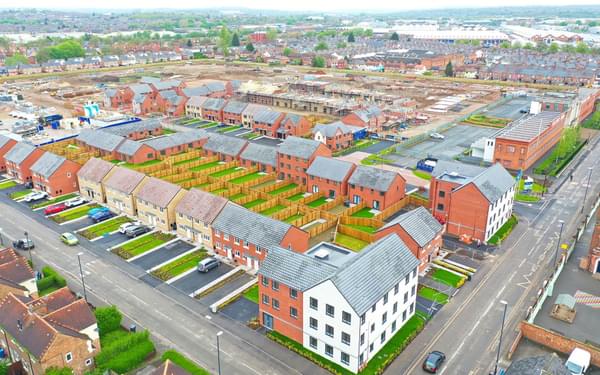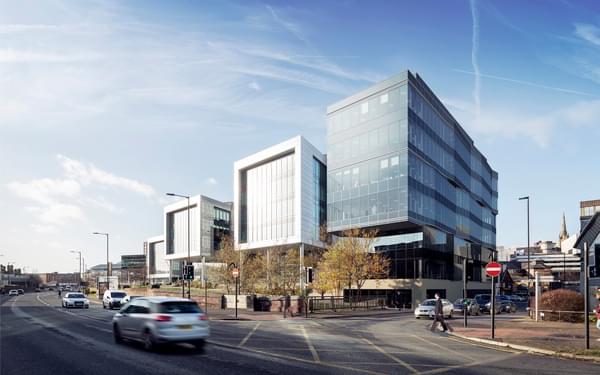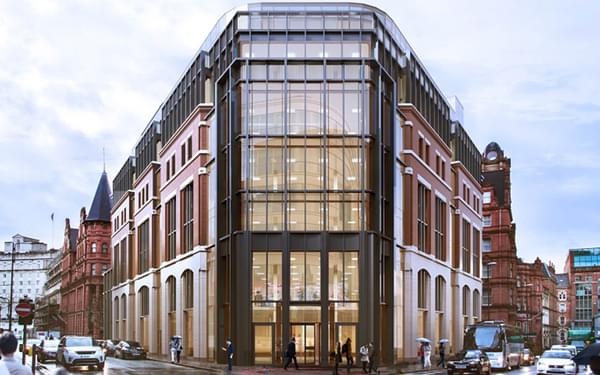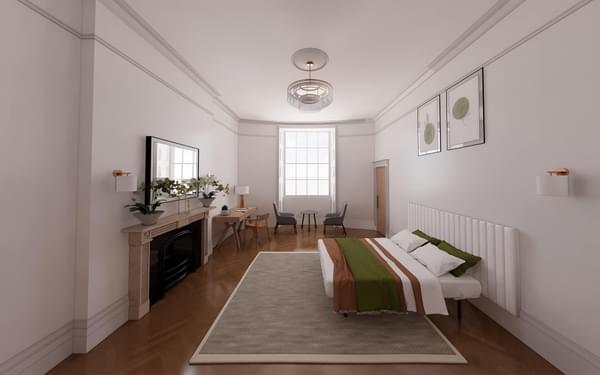Exemplary agile and collaborative workspace
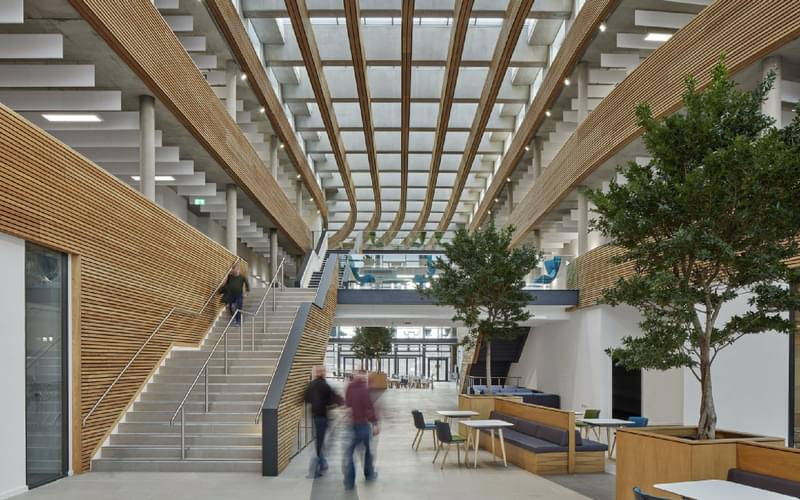
10 major awards
Includes Best of the Best at BCO Awards 2021
11,000 sq m
HQ building designed to transform workplace culture
850 staff
Space that prioritises collaboration and wellbeing
Winner of the Best of the Best Award at the national British Council for Offices (BCO) awards in 2021, this is a masterclass in integrated architecture and engineering.
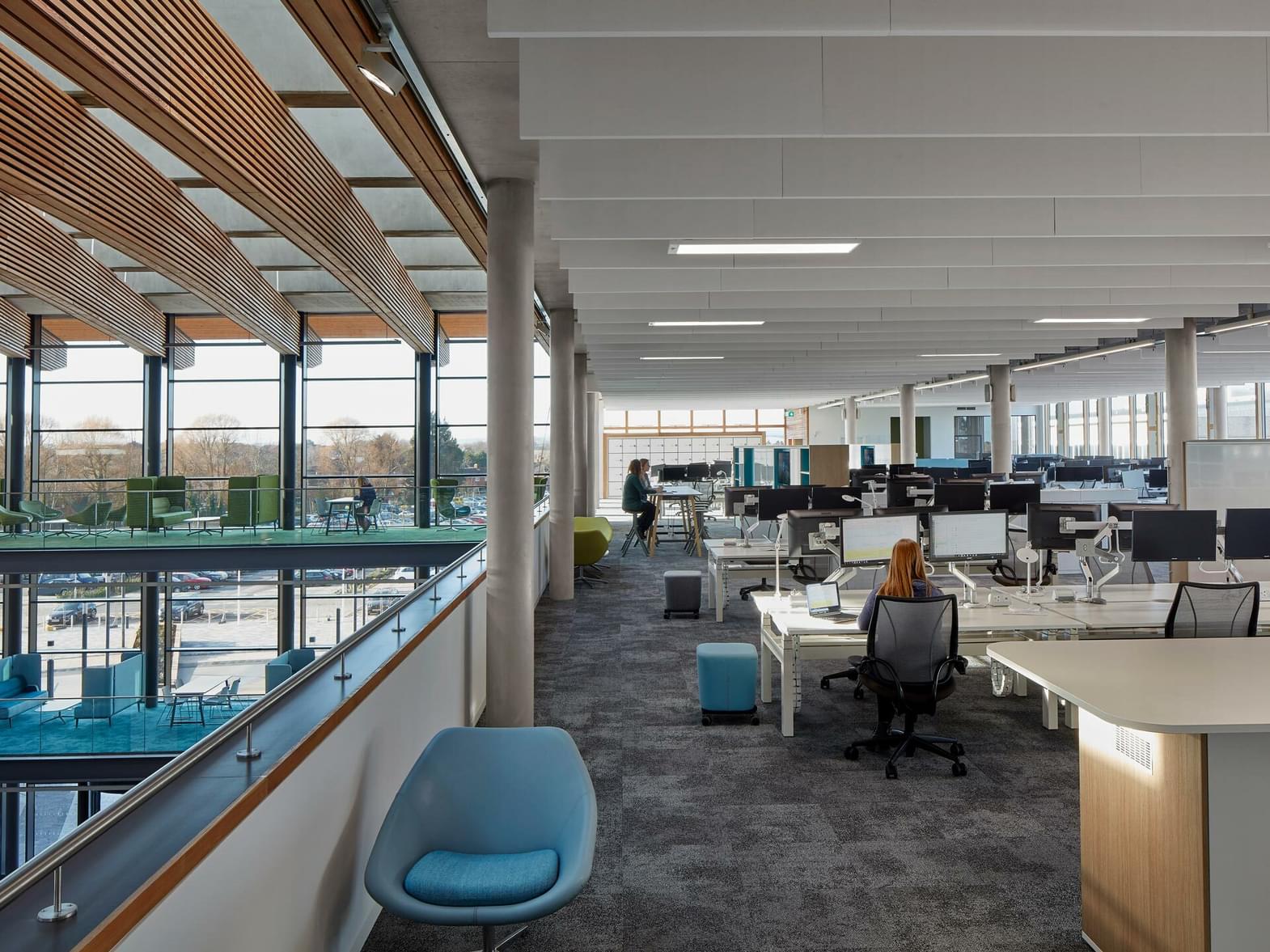
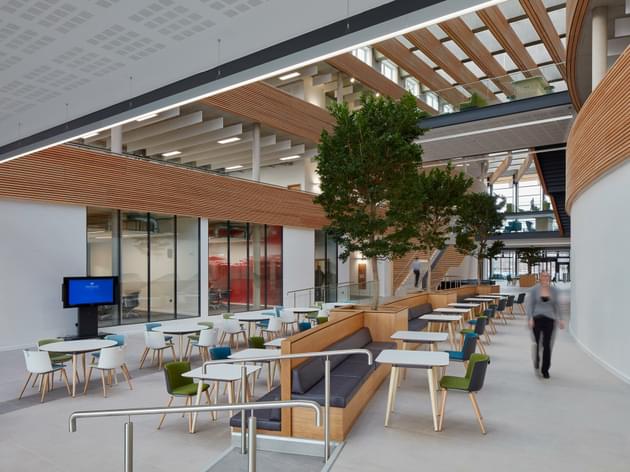
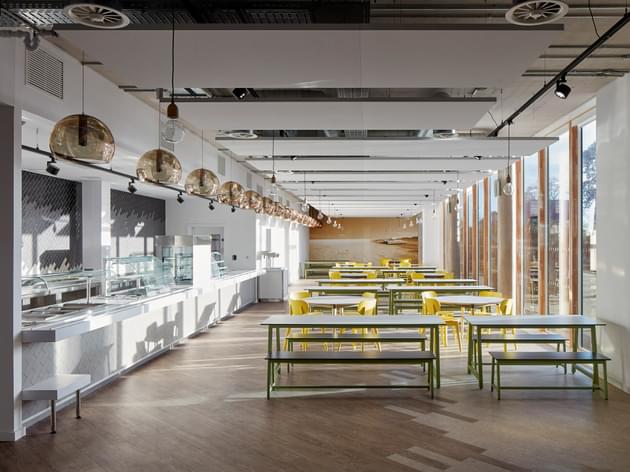
Marking a cultural shift in modern ways of working is the new 11,000 sq m headquarters building for the UK Hydrographic Office (UKHO).
The traditional idea of an office has evolved. To bring out the best in people, flexible space is designed around communication, creativity and interaction. In a step-change away from their previous cellular-office building, our brief was to encourage a ‘one team’ approach by prioritising collaborative and agile workspaces for up to 850 people.
We performed an integrated engineering design role, from concept to handover, on this multi-award-winning headquarters building. Tight-knit collaboration with architects, AHR, main contractor, BAM, and cost consultant, Mace was key to meeting an ambitious three-year programme. The project completed in January 2019, exactly three years after initial design work started.
The UKHO is one of the world’s leading marine geospatial information agencies. Their vision was to create an inspiring, open workspace that provided room for people to thrive together. This sense of ‘transparency’ has been achieved through a stunning design that created two wings either side of an 800 sq m central atrium with open balconies and bridges, creating physical and visual connections between all parts of the building.
“ A stunning building that has impressively hit its brief. Fantastically effective in changing workplace culture. ”
Judges’ citation at BCIA awards, 2019
Multiple award winner
The UKHO HQ building has collected a stunning list of major industry awards:
- Best of the Best award and Corporate Workplace award at the national British Council for Offices (BCO) Awards 2021
- Commercial Property Project of the Year at the national BCIA awards 2019
- Project of the Year £20m-£50m at the Construction News Awards 2019
- RICS South West Commercial Property award 2019
- RIBA South West Sustainability Award 2019
- RIBA South West Award 2019
- Corporate Workplace award in the British Council for Offices (BCO) Regional Awards - South of England & South Wales
- Architectural Category and Structural Category in The Concrete Society Awards 2019
award wins
Structural engineering solutions
Our structural engineering design is based on a concrete flat slab structure. It’s ideal for the grid shape of the building, very effective for thermal mass, and helps streamline service distribution.
This structural design solution ensures that by day, any heat generated by people and IT etc. is absorbed in the slab, and at night the vents open so the heat can leave the building. This maintains comfortable temperatures in the building all year round. The resulting exposed soffits add to the aesthetic experience.
On the outside of the building, the natural wood and brick finish conceal the concrete and adjoin perfectly together.
The central atrium contains a feature staircase that leads to a number of steel-link bridges which provide access to the wings and act as breakout space.
One of the most visually dramatic features of the building is the glazed atria containing 203 roof lights. The effect is heightened by the unique V-shaped pre-cast concrete beams that form the gutter to the atria roof and span 10.5m to 16m in length. An advantage of using pre-cast concrete beams in this way is that they provide easy access for repairs and maintenance.
A sustainable solution
Studies show that performance and productivity in office environments are positively enhanced with the quality of natural light. Giving employees control over their immediate micro-environment supports their wellbeing, while the glazed atrium roof limits the need for artificial lighting, reducing energy demand.
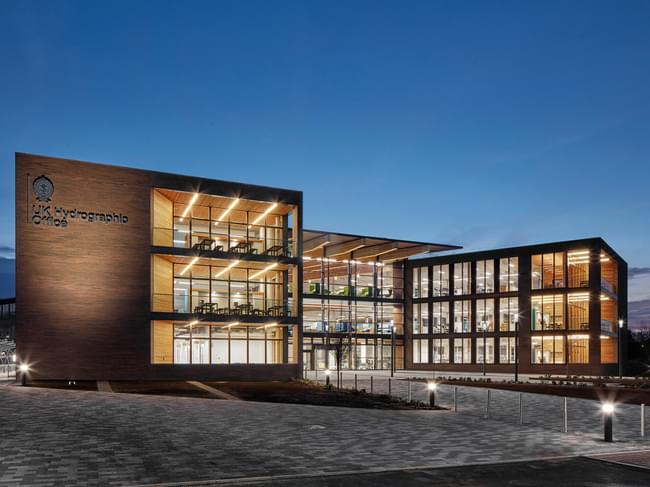
Building services solutions
Natural ventilation and maximising daylight have been placed at the heart of the design ethos. Our services strategy delivers a space that supports employee wellbeing and a highly sustainable, low energy operation that has significantly reduced costs for installing, operating and maintaining fans, pumps and chillers.
A Building Management System controls the opening and closing of the top half of every window in the building. Employees can adjust the bottom half of each window for instant access to fresh air, so they’re always comfortable within their own micro-environment.
The building allows exceptional levels of daylight to flood through the space. An exposed concrete frame and generous 3.5m floor to ceiling heights, coupled with the glazed atrium roof, means that even in winter there’s minimal need for artificial lighting. The positive effects are greater energy savings, reduced environmental impact, and improved physical and mental health by reconnecting people to the rhythms of nature.
Hanging from the atrium roof, the sinuous larch-clad baffles absorb sound. This reduces the need for people to raise their voices in an open plan office environment, improving the sense of wellbeing. They’re also an integral part of the passive environmental design as they eliminate glare to the offices below by diffusing low angle sunlight.
Civil engineering
The new office was built on the existing car park, so we initially designed the new 500-space car park and security building and changed access to the site to enable the main HQ building to begin construction.
Transport planning
We delivered a Transport Assessment and Travel Plan to support the planning application to reflect that this was a new building on an existing site. To mitigate any impact of the development on the wider area, we also re-designed the site access arrangements.
Images courtesy of AHR

