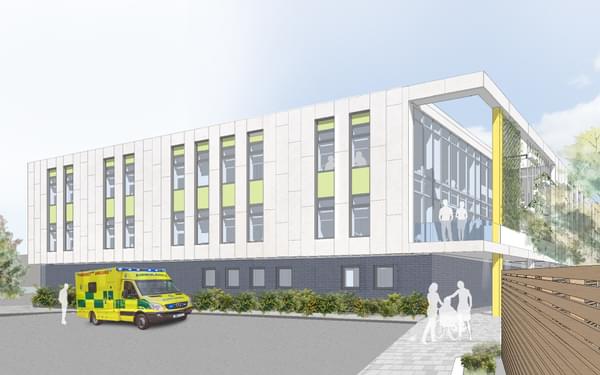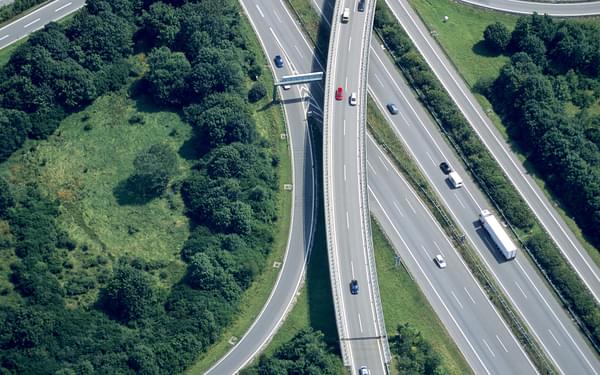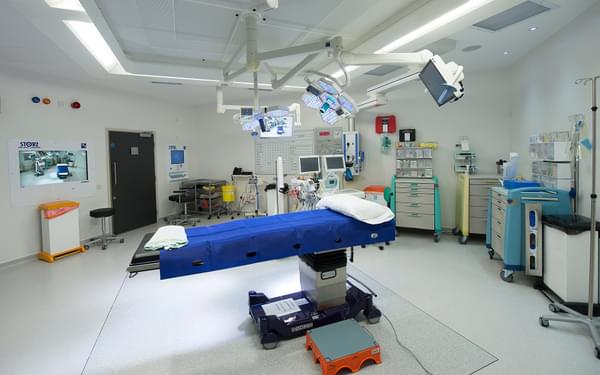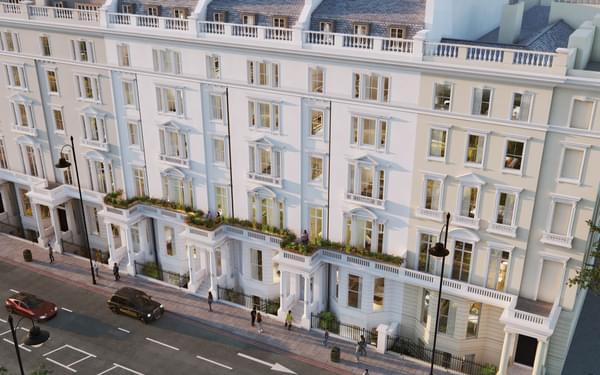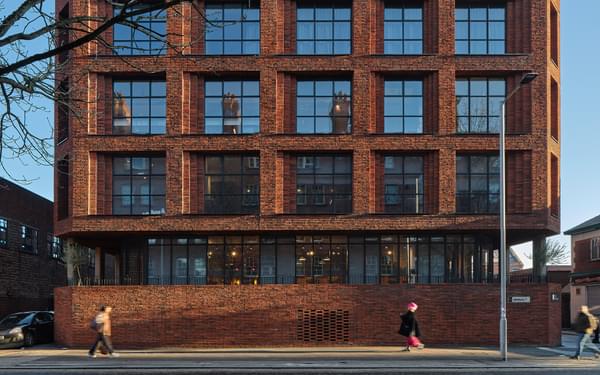Delivering town centre community-based healthcare facilities
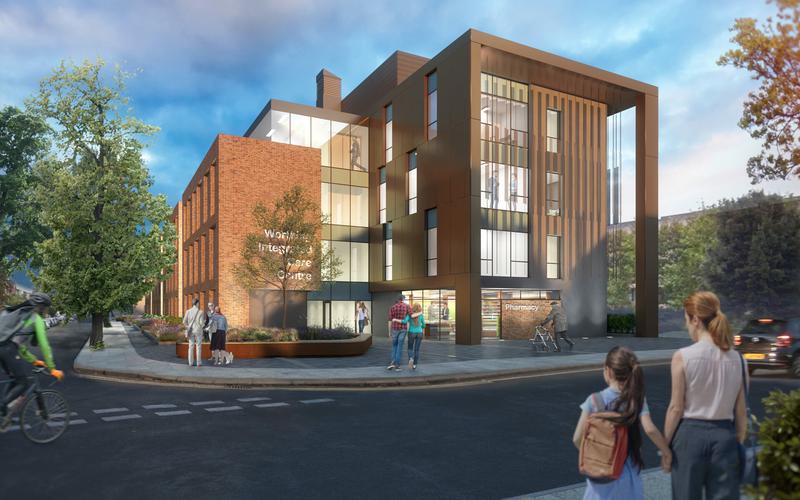
Transport planning and detailed highways design for a £34m, three-storey integrated care centre developed on a central brownfield site in the Civic Quarter of Worthing town centre.
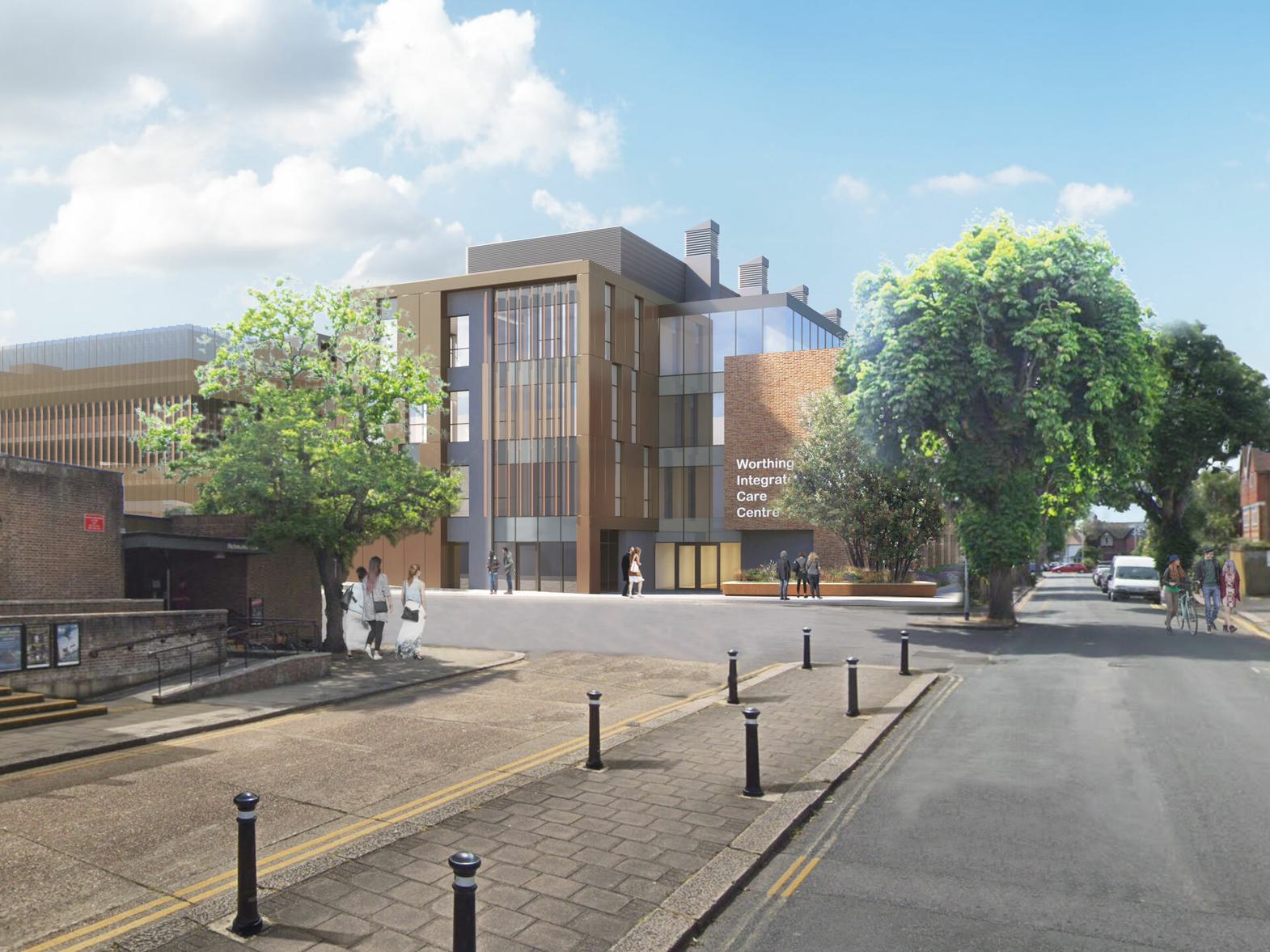
Working collaboratively with ArchitecturePLB, we delivered the access design and contributed to key planning documents for a new £34m, three-storey integrated care centre in the heart of Worthing town centre.
The facility is to be built on the site of the former Town Hall car park and Central Clinic. It will provide a broad range of services, including a large GP surgery, mental health services, community services, dentistry, and a new pharmacy. Replacement car parking will be provided in a new decked car park. Centrally located, the Integrated Care Centre forms an important part of the existing Civic Quarter of Worthing town centre which includes important heritage assets.
We supported the planning submission by delivering a Transport Assessment, Travel Plan, and Noise and Air Quality assessments.
As well as supporting the application, our transport planning team developed the initial access design. We scoped the access arrangements with the local Highway Authority to improve access to the site and considered the pedestrian flow around and through the site. Our design work focused on opening access to the site from the south and creating a one-way loop through the site.
Our acoustics team prepared the initial noise impact assessment for the development by undertaking multiple environmental noise surveys around the site and a detailed acoustic modelling exercise. This included the assessment of existing noise sources on the proposed development as well as the potential impact of noise from the proposed multi-storey car park on nearby sensitive receptors.
Our air quality team assessed the impact of the scheme in terms of dust from the construction phase, emissions from additional vehicles on the surrounding network through dispersion modelling of Nitrogen dioxide (NO2), and Particulates (PM10 and PM2.5), and the potential introduction of new exposure to an existing area of poor air quality. We also prepared an Emissions Mitigation Statement, which calculated the health damage cost of the scheme.
Planning was granted in September 2020 and our civil infrastructure engineers have subsequently worked on the detailed design for the layout of the access road, the internal access areas within the site, the surface parking, and S278 off-site works which have included the design of a pedestrian crossing. Our team has also conducted the required road safety audits.
Image courtesy of Architecture PLB.

